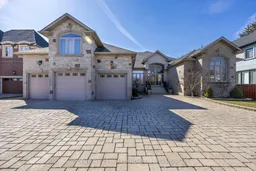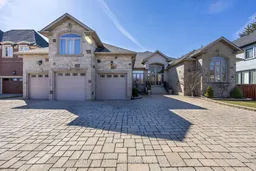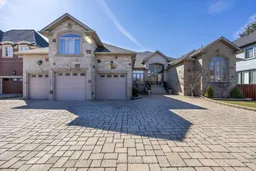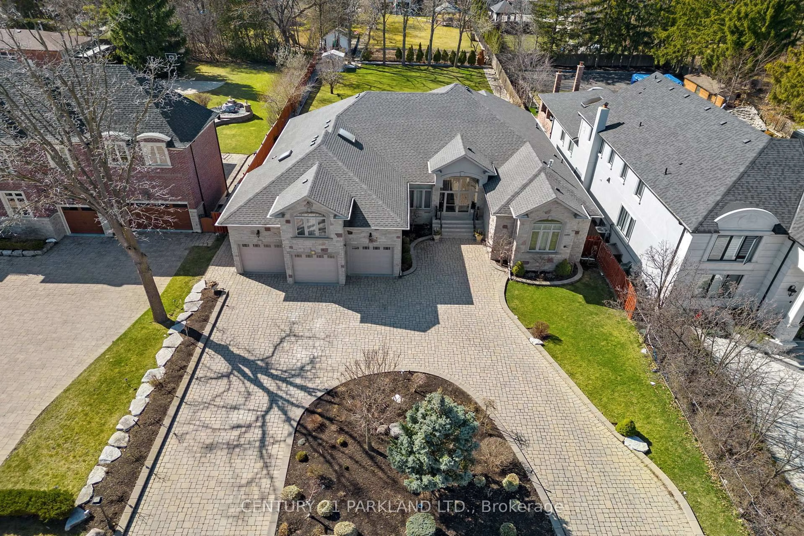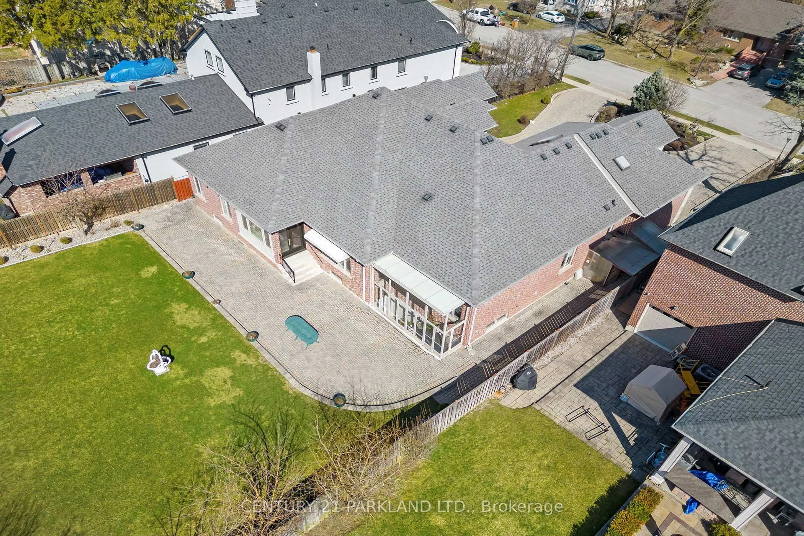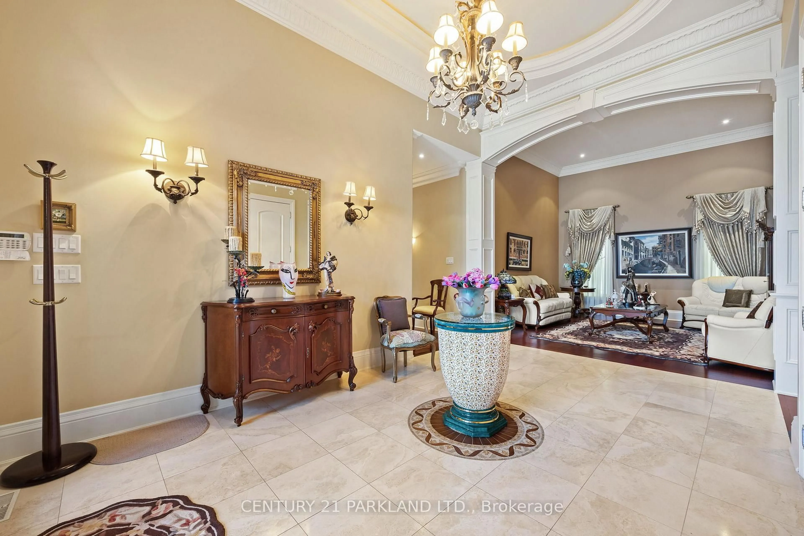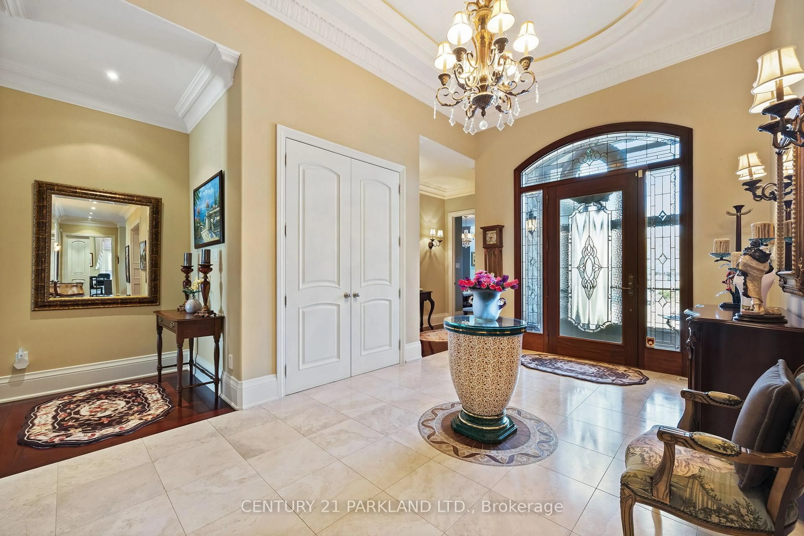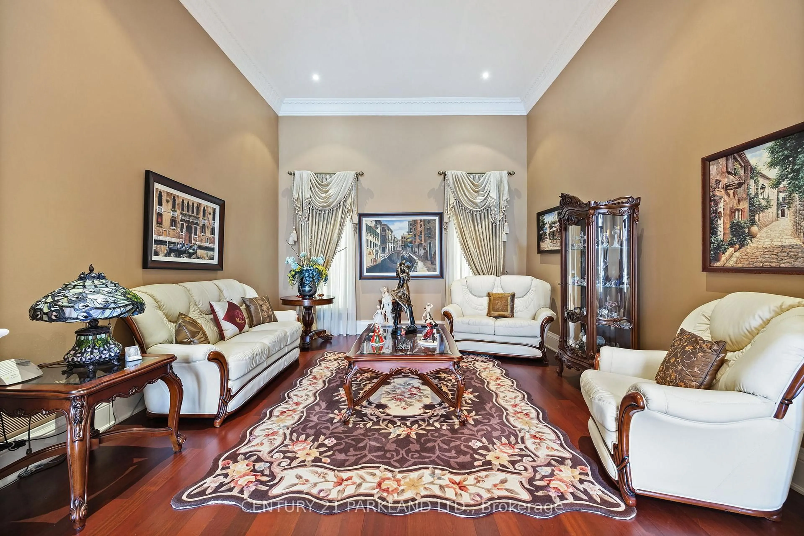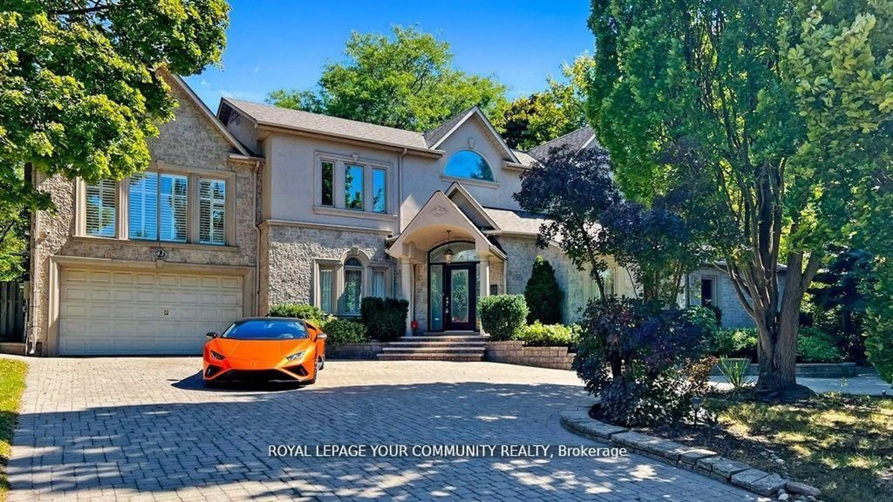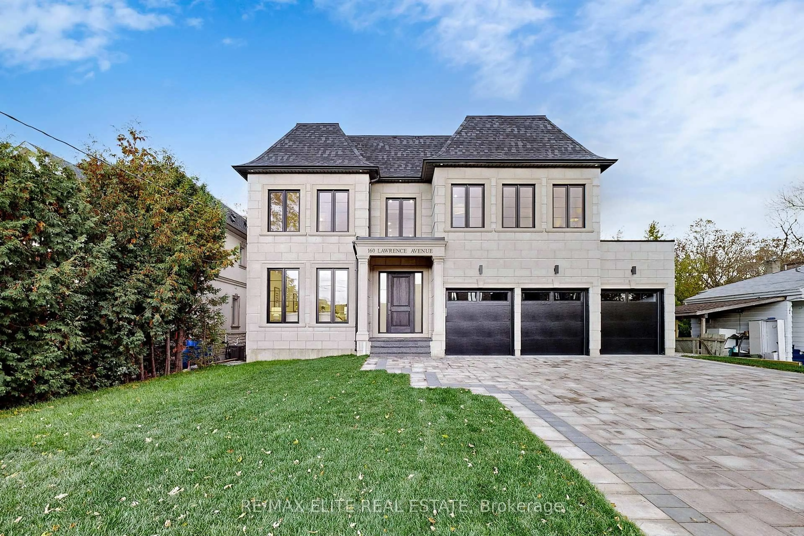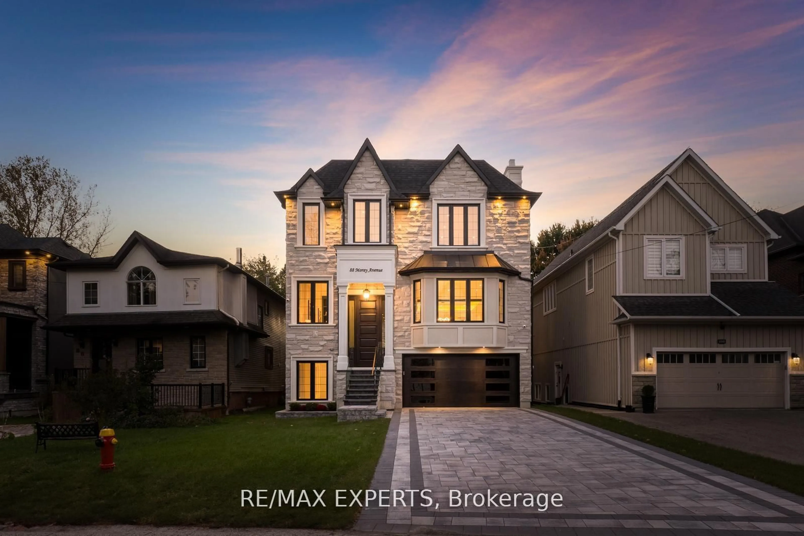16 Boyle Dr, Richmond Hill, Ontario L4C 6C9
Contact us about this property
Highlights
Estimated valueThis is the price Wahi expects this property to sell for.
The calculation is powered by our Instant Home Value Estimate, which uses current market and property price trends to estimate your home’s value with a 90% accuracy rate.Not available
Price/Sqft$971/sqft
Monthly cost
Open Calculator
Description
Meticulous Kept, Spotless & Pride of Ownership. This Gorgeous 4500 SQFT 4-Bedroom Custom Built Home. 10 Ft Ceilings with Exceptional Floor Plans & Architectural Details. Set on a Premium Lot 85 x 256 Feet on the North Side Providing Excellent Privacy & Desirable Northern Exposure for Maximum Sunlight. Circular Driveway. The Large Patio Makes Perfect for Summer Gatherings with Family & Friends in the Sought-After, Mature Family Friendly Neighborhood of South Richvale. Superb Kitchen, Granite Floors & Countertop. Center Island Built In S/S Appliances. Extended Kitchen Breakfast Area with Walk-Out to Back Yard. Large Family Room with Gas Fireplace, Waffle Ceiling. The Generously Sized Primary Bedroom Includes Gas Fireplace, A 5+ Piece Ensuite, Walk in Closet with Built-In Shelves. Stunning Foyer - Pleasure to Show
Property Details
Interior
Features
Ground Floor
Living
4.42 x 4.14hardwood floor / Crown Moulding
Dining
4.73 x 4.11hardwood floor / Coffered Ceiling
Kitchen
7.15 x 5.5Centre Island / B/I Appliances
4th Br
4.03 x 3.82hardwood floor / Semi Ensuite
Exterior
Features
Parking
Garage spaces 3
Garage type Built-In
Other parking spaces 7
Total parking spaces 10
Property History
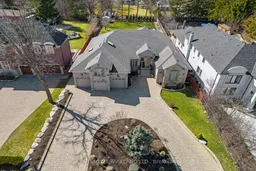 46
46