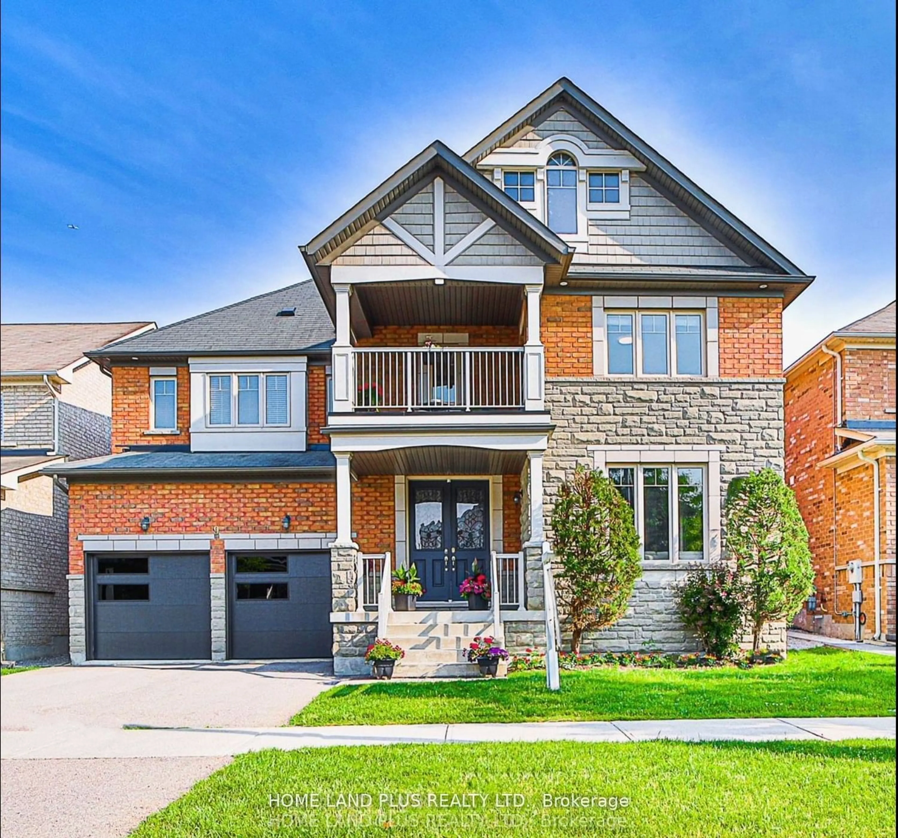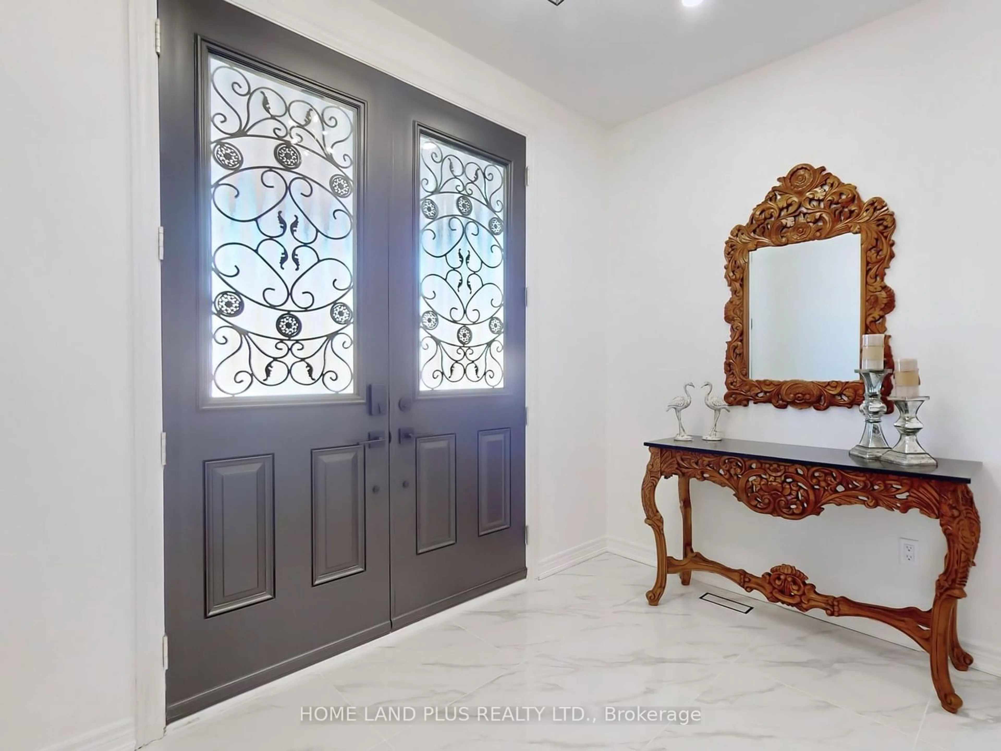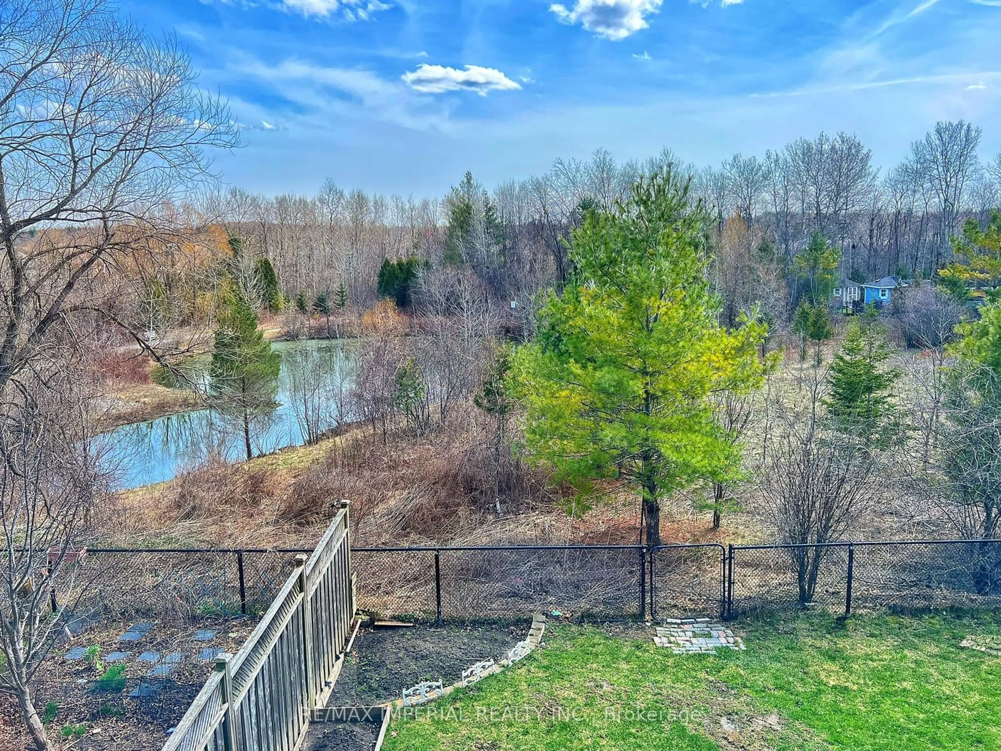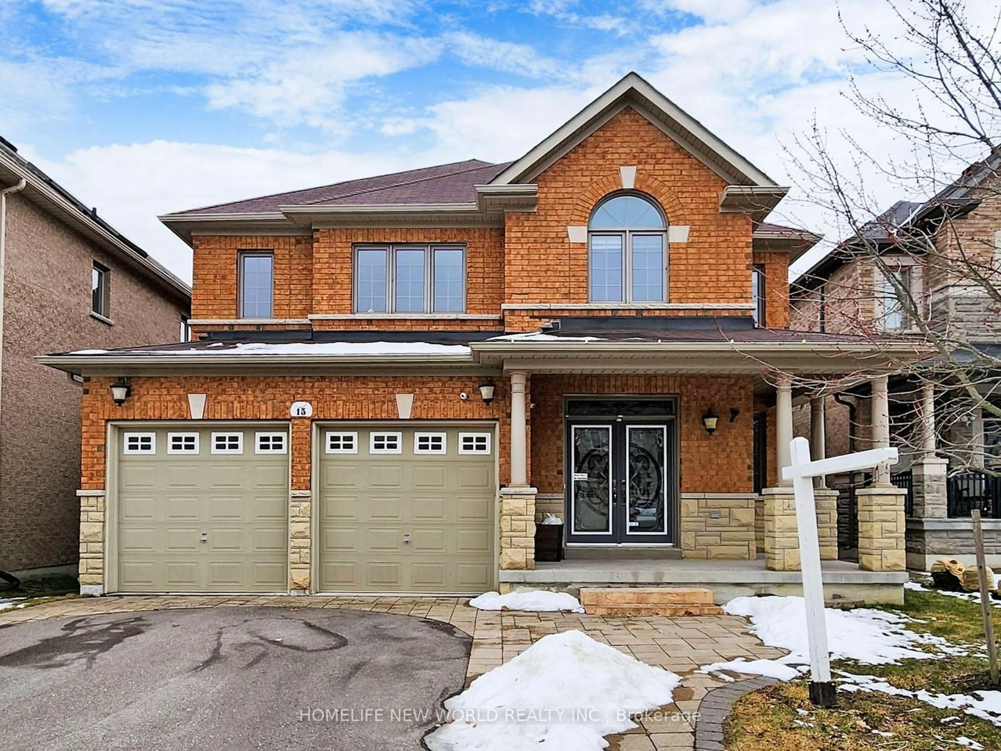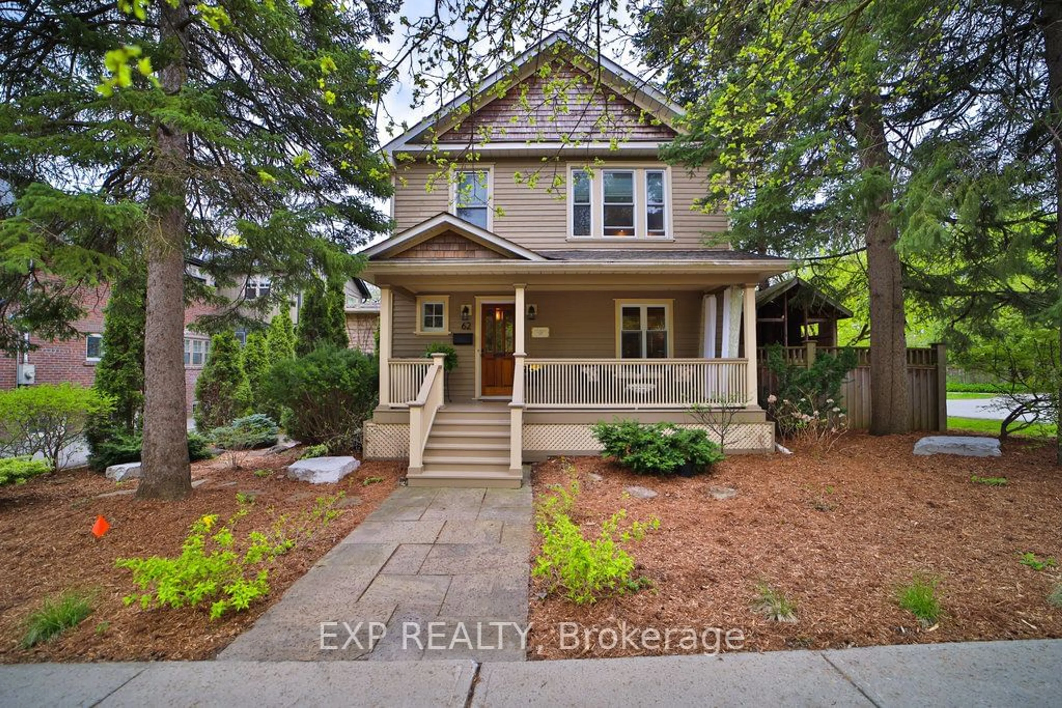9 Heather Dr, Richmond Hill, Ontario L4E 0N2
Contact us about this property
Highlights
Estimated ValueThis is the price Wahi expects this property to sell for.
The calculation is powered by our Instant Home Value Estimate, which uses current market and property price trends to estimate your home’s value with a 90% accuracy rate.$1,898,000*
Price/Sqft$555/sqft
Days On Market22 days
Est. Mortgage$9,826/mth
Tax Amount (2023)$7,500/yr
Description
Welcome To This Stunning 4-Bedroom,5-Bathroom Detached Home! This Home Was Tastefully Renovated in 2023 With Over $250,000 spent on Renovations including a New Kitchen, A Brand New Finished Basement and Much More! This Beautiful Home Sits On An Expansive Premium 50x131 Lot Providing 3600Sqft Above Ground And 1700sqft Basement.The Principal Rooms Are Generously Proportioned, Accompanied by A Spacious Office And A Large Family Room With 12 Cathedral Ceiling.The New Kitchen is Absolutely Stunning,Featuring Quartz Counter Tops, S/S Appliances,Large Waterfall land And Bright Eat-In Breakfast Area with a Gorgeous View Of The South-Facing Yard! The Primary Bedroom is Impressive, Featuring Large 5-Piece Ensuite And Spacious Walk-In Closet.Each Bedroom is Equipped With Ensuite And Walk-In Closets.This Home is Ideally Situated,Surrounded by Serene Greenery Trails And Just Minutes Away From The Oaks Ridges Corridor Conservation Reserve,Bond Lake,Lake Wilcox, Elementary Schools,and Montessori Farm Boy.
Property Details
Interior
Features
2nd Floor
3rd Br
4.95 x 4.05Semi Ensuite / W/I Closet / Quartz Counter
4th Br
4.25 x 3.95Semi Ensuite / W/I Closet / Quartz Counter
Prim Bdrm
5.65 x 4.804 Pc Ensuite / W/I Closet / Quartz Counter
2nd Br
4.69 x 3.964 Pc Ensuite / W/I Closet / W/O To Balcony
Exterior
Features
Parking
Garage spaces 2
Garage type Attached
Other parking spaces 2
Total parking spaces 4
Property History
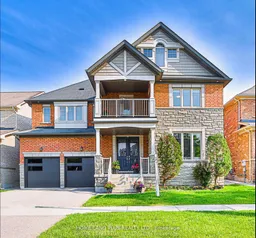 40
40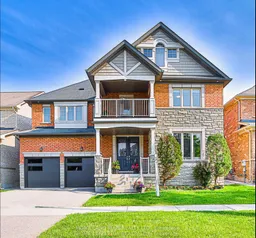 37
37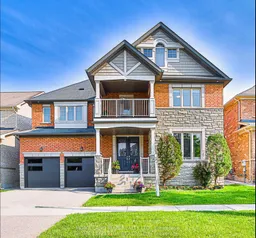 39
39Get an average of $10K cashback when you buy your home with Wahi MyBuy

Our top-notch virtual service means you get cash back into your pocket after close.
- Remote REALTOR®, support through the process
- A Tour Assistant will show you properties
- Our pricing desk recommends an offer price to win the bid without overpaying
