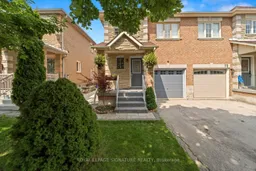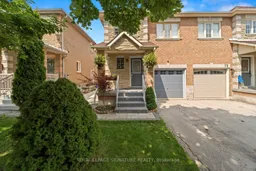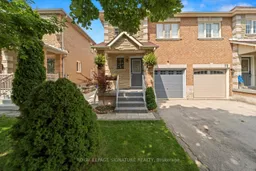Welcome to 70 Silverdart Crescent, a charming semi-detached gem in Richmond Hill. This Beautifully upgraded home is a perfect condo alternative, offering more space and comfort without the condo price tag.The home features a huge Primary bedroom, providing a luxurious retreat. The walk-up basement with a separate entrance is ideal for in-laws or a private suite.Recent updates like engineered hardwood floors on the main level, fresh basement finishes, anda new heat pump ensure modern living at its finest.Step outside to a professionally landscaped backyard with mature cedars and more, offering natural privacy perfect for entertaining or unwinding under the stars. With easy access to major highways, this move-in-ready home is a dream come true in one of Richmond Hills best neighborhoods. Don't miss this rare opportunity!HWT Owned 2019- Landscaping 2021- Fridge, Range & Washer/dryer: 2021- Bsmt Fridge:2022 - Bsmt Laminate and Paint: 2023 - Main Floor Eng-Hardwood:2023 - Heat Pump & Attic Insulation: 2023-SmokeD etectors: 2024 - 3 One Pc Toilets 2024
Inclusions: All appliances, Window coverings & rods, Google Nest Doorbell, 3 Security cameras at front, side and back, light fixtures,shelves and organizers inside baby room and cold room, backyard 7 pc dining set @ BBQ & Plug-in String Lights






