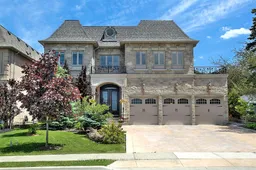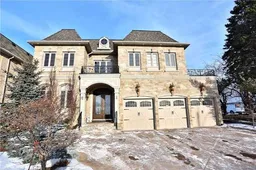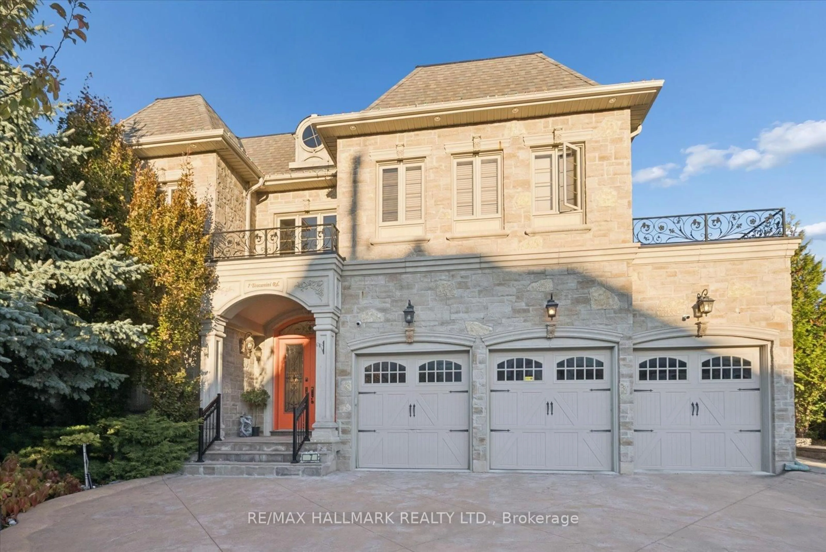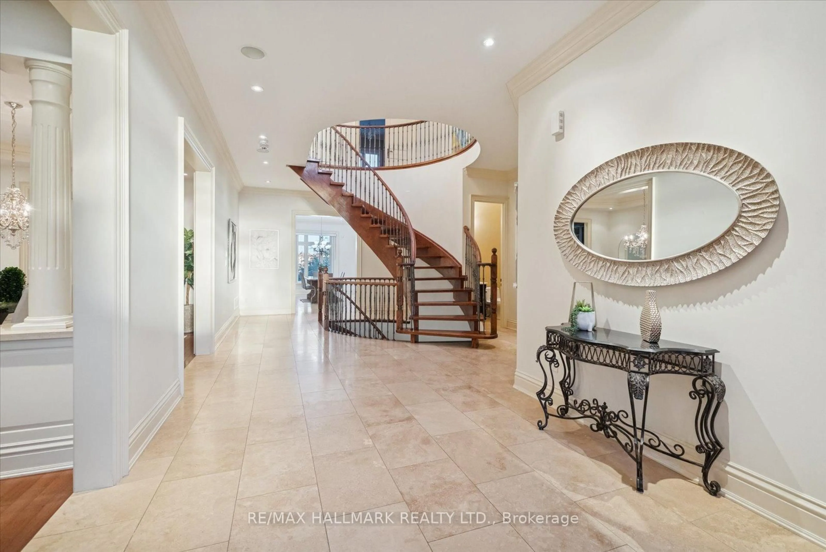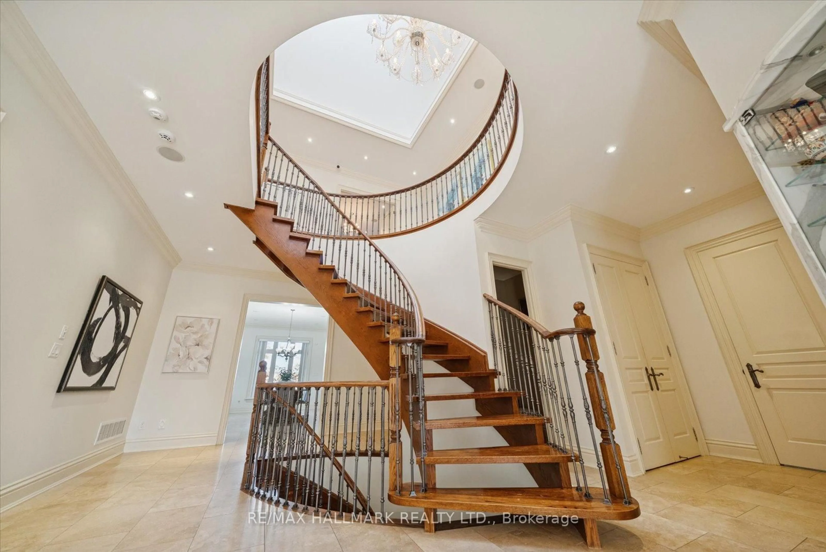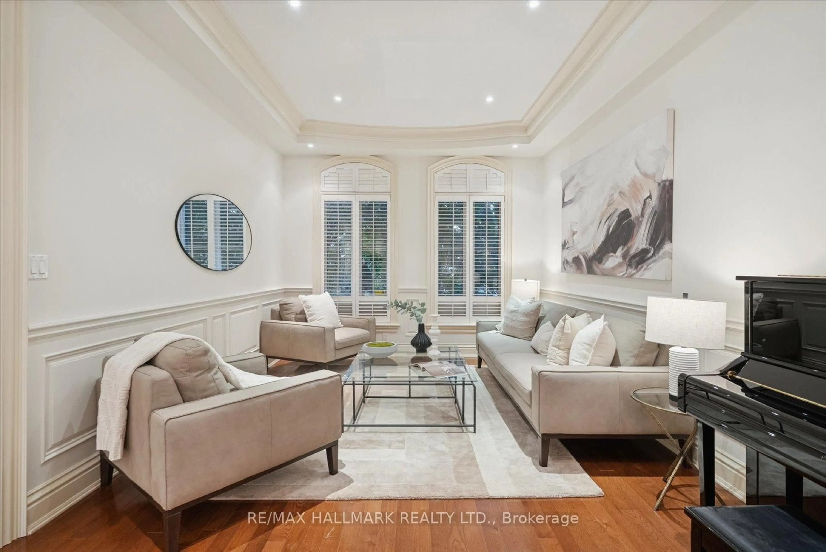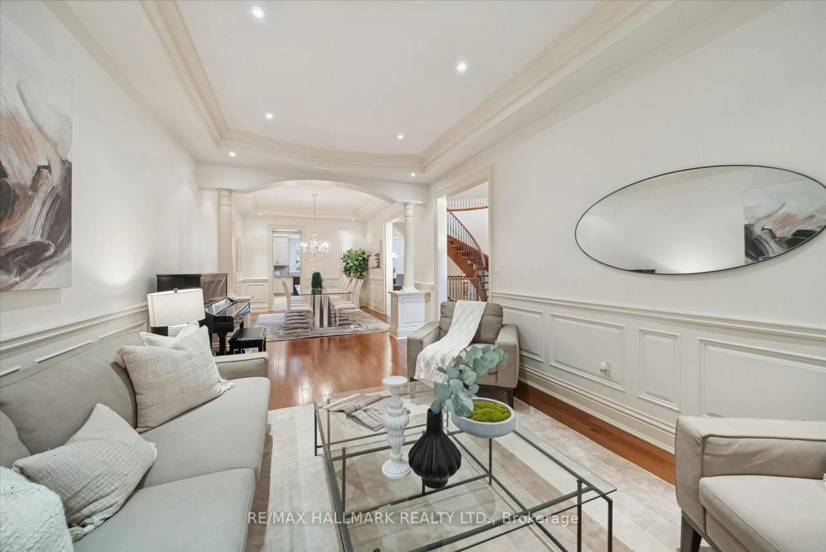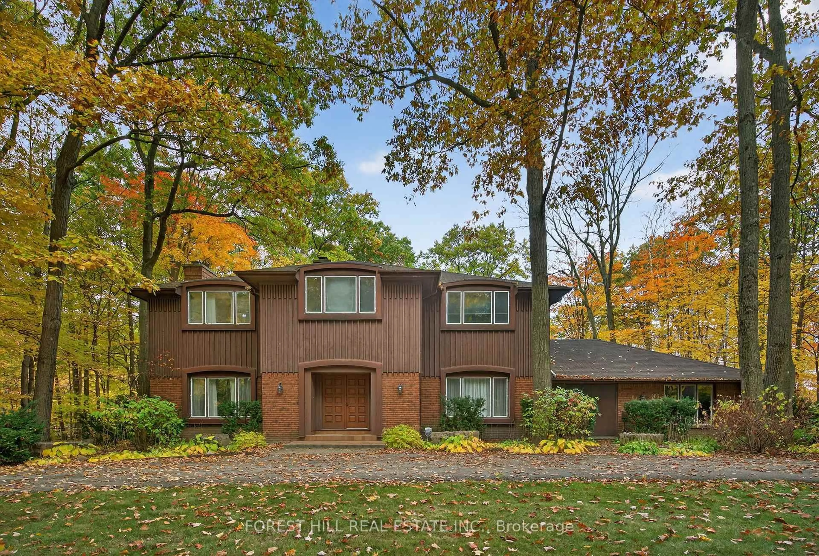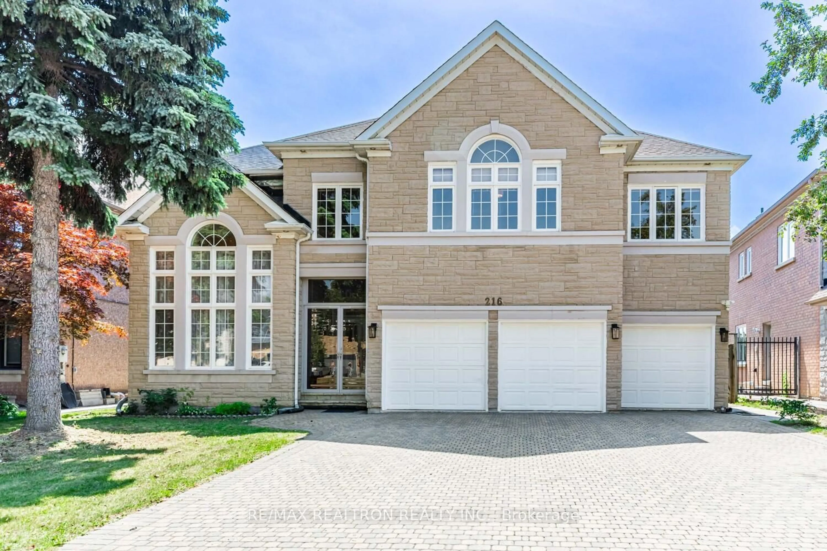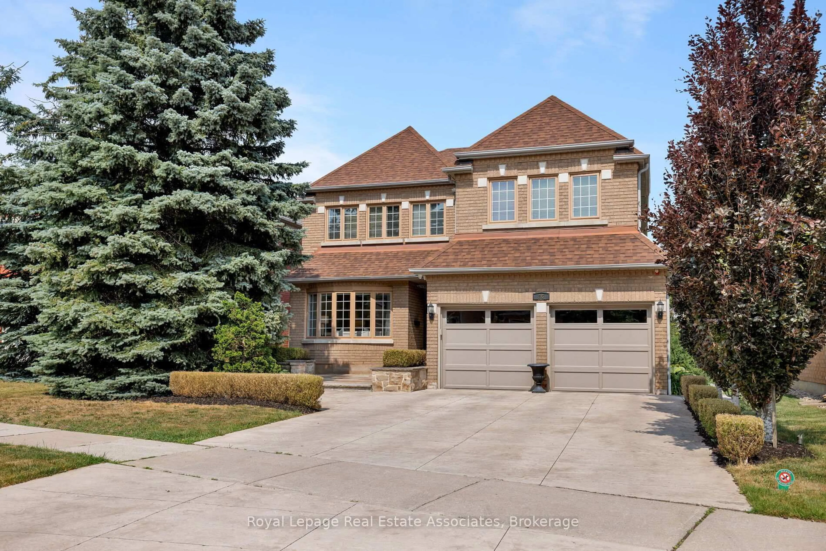7 Toscanini Rd, Richmond Hill, Ontario L4E 2Y9
Contact us about this property
Highlights
Estimated valueThis is the price Wahi expects this property to sell for.
The calculation is powered by our Instant Home Value Estimate, which uses current market and property price trends to estimate your home’s value with a 90% accuracy rate.Not available
Price/Sqft$329/sqft
Monthly cost
Open Calculator
Description
An extraordinary residence of timeless elegance & craftsmanship - originally built for the builder himself, showcasing unparalleled attention to detail. Spanning over 4,600sqft of refined living space on the main & upper levels, this stately home blends classic sophistication with modern luxury. A grand spiral staircase adorned with iron pickets, intricate custom moldings & soaring 10-foot ceilings on the main level set a tone of understated opulence. The gourmet maple kitchen, complete with top-tier built-in appliances & granite counters, opens to a sunlit breakfast area overlooking a manicured garden. Generously proportioned principal rooms, rich hardwood & stone flooring, & elegant lighting create a truly inviting ambiance. Each of the 5 upstairs bedrooms has been designed with both elegance & practicality in mind. Two sets of bedrooms share beautifully appointed Jack-and-Jill baths, offering comfort and functionality for family or guests alike, while the principal suite stands as a serene private retreat. The professionally finished walk-out basement offers a spacious open-concept design with a second full kitchen, recreation area, an additional bedrooms & full bath- perfect for extended family or entertaining in style. Beyond the walls, the gardens unfold into a private oasis of mature greenery, stone pathways, & thoughtfully curated landscaping - a peaceful retreat ideal for morning coffee, evening gatherings, or quiet reflection. At the back of the property, a charming separate garden suite with a 3-piece bath, wet bar & sitting area, imagine the possibilities! Heated driveway, landscaping, & flawless architectural detailing make this home a true "money piece"-a rare fusion of exquisite form & tranquil function. Set in the prestigious Oak Ridges community, this residence is surrounded by top-rated schools, modern fitness centres, & scenic walking trails, with the sparkling shores of Lake Wilcox - offering a lifestyle of refined comfort & enduring value.
Property Details
Interior
Features
2nd Floor
4th Br
5.19 x 3.83hardwood floor / 4 Pc Bath / Semi Ensuite
Primary
7.68 x 5.38hardwood floor / 6 Pc Ensuite / Combined W/Sitting
2nd Br
5.44 x 4.49hardwood floor / 5 Pc Bath / Semi Ensuite
3rd Br
4.67 x 3.48hardwood floor / 5 Pc Bath / Semi Ensuite
Exterior
Features
Parking
Garage spaces 3
Garage type Built-In
Other parking spaces 7
Total parking spaces 10
Property History
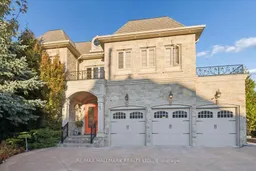 50
50