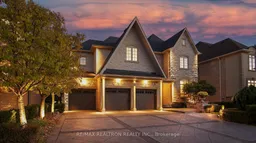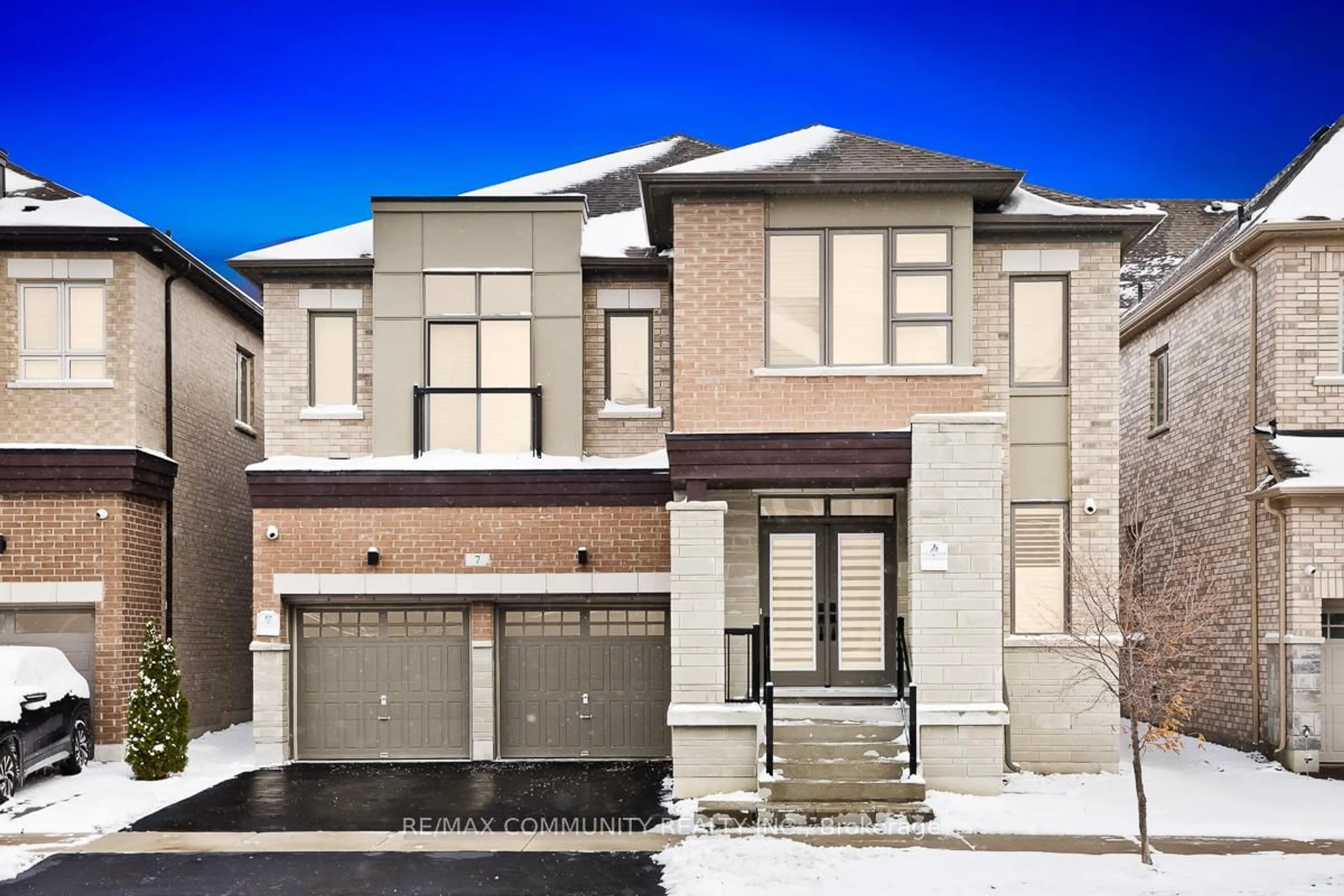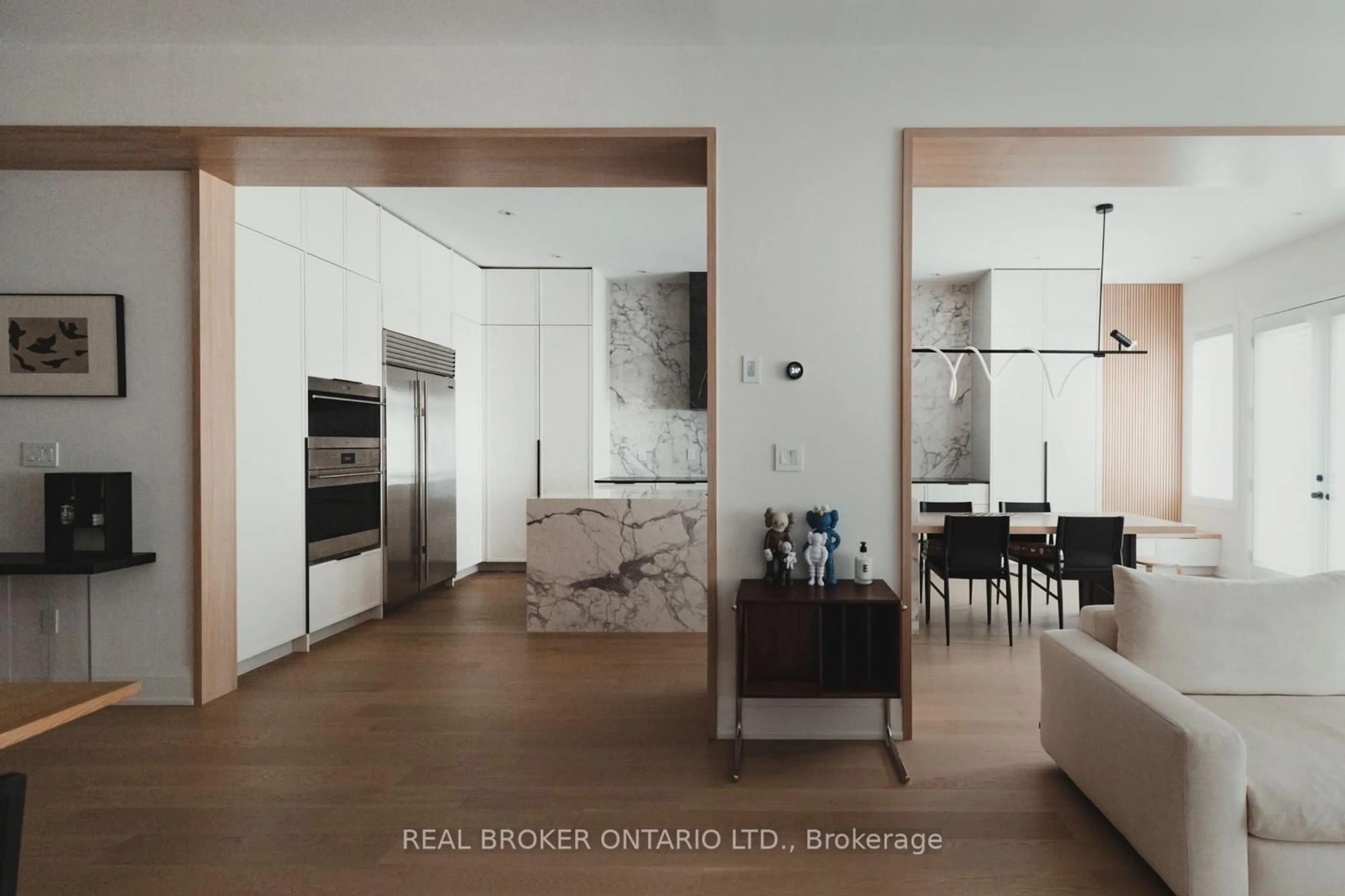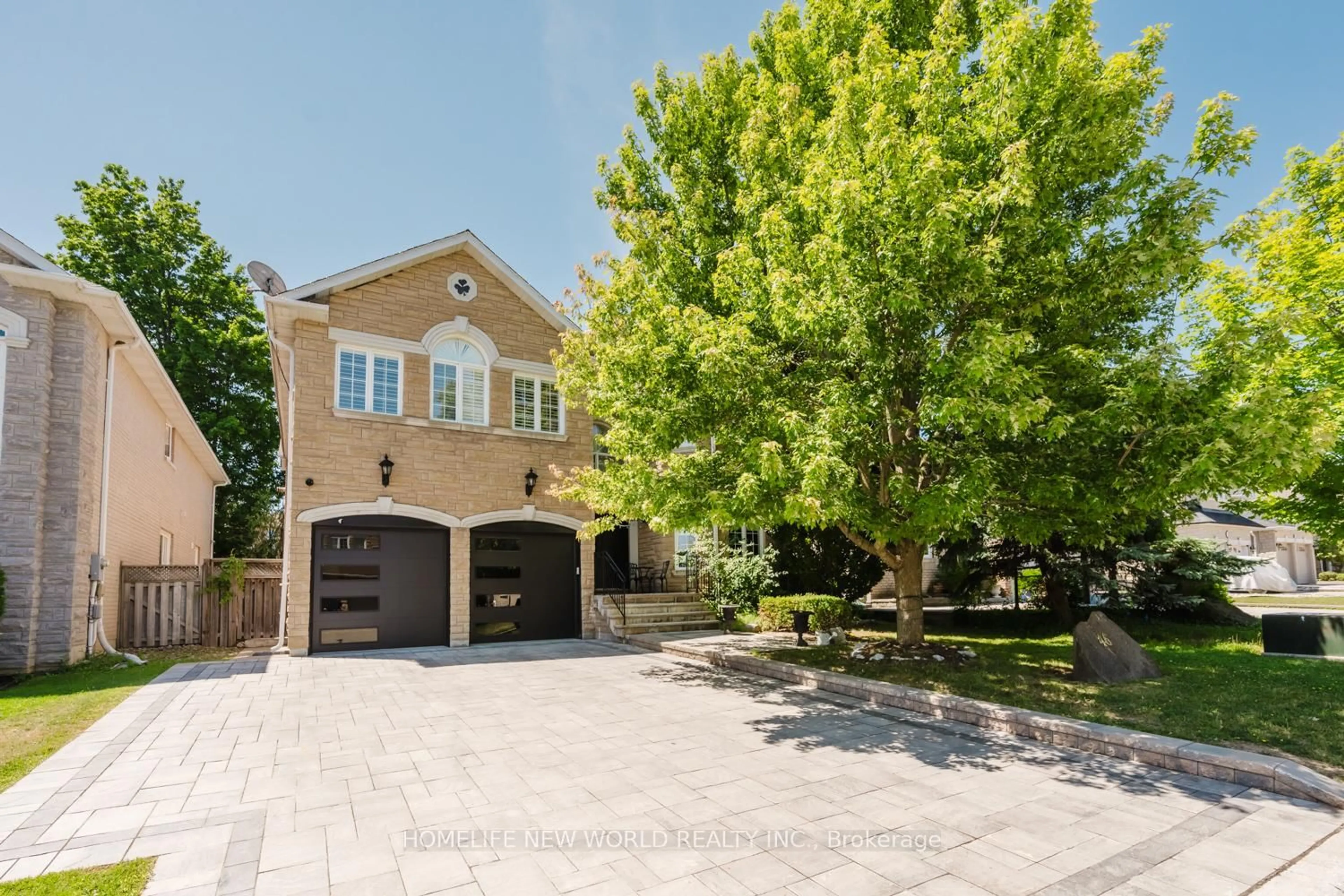Welcome to 423 Paradelle Dr, a magnificent (4+1) bedroom residence set on a premium lot backing onto a tranquil conservation area in the prestigious Oak Ridges Lake Wilcox community. This exceptional home offers a private backyard oasis with a stunning saltwater pool, cascading waterfall, built-in Napoleon BBQ, firepit, elevator and an oversized 3-car garage, perfected by combining professional landscaping and whole-house security system together. Showcasing timeless elegance and luxury finishes throughout, the home features soaring 20-ft ceilings at Hallway, an elegant circular staircase, crown moulding, waffled ceilings, and natural maple hardwood floors. The gourmet Downsview kitchen is a chef's dream, complete with built-in WOLF, Miele, and SUBZERO appliances, a massive centre island, custom cabinetry, and walkout to the terrace, covered with a motorized retractable awning, - perfect for seamless indoor-outdoor entertaining. The upper level hosts an impressive primary retreat with a spa-inspired ensuite, large walk-in closet with organizers, and private office/study, plus a second bedroom with ensuite and two additional bedrooms with semi-ensuite. The finished lower level extends your living space with a recreation room, circular wet bar, sauna, high ceilings, pot lights, and walkout to the backyard. Located on a quiet, family-friendly street, steps to Lake Wilcox Park, community centre, top-rated schools, golf courses, GO Station & Hwy 400.Recent upgrades include Roof (2018), Insulation (2018), Hot Water Tank (2018), Furnace (2023), Water Softener (2020), Under-Sink Filter (2021), Whole-House Humidifier (2025), Entrance Door (2023), Garage Doors (2022), Pool Salt Cell (2023). Enjoy resort-style living surrounded by nature-luxury, privacy, and comfort in perfect harmony.
 50
50





