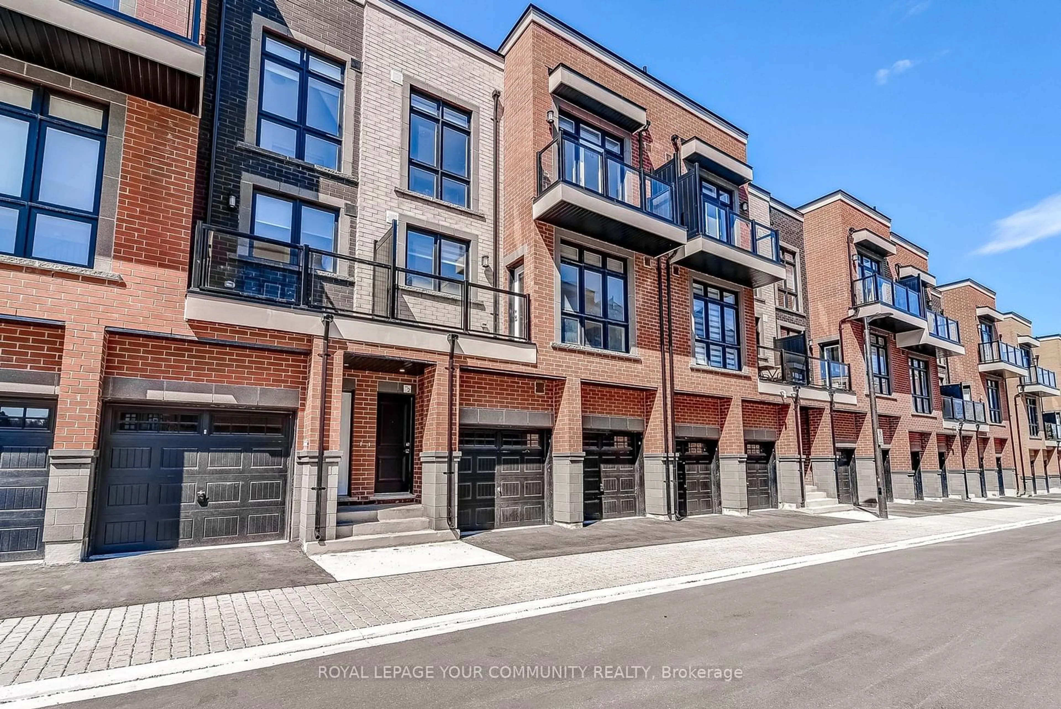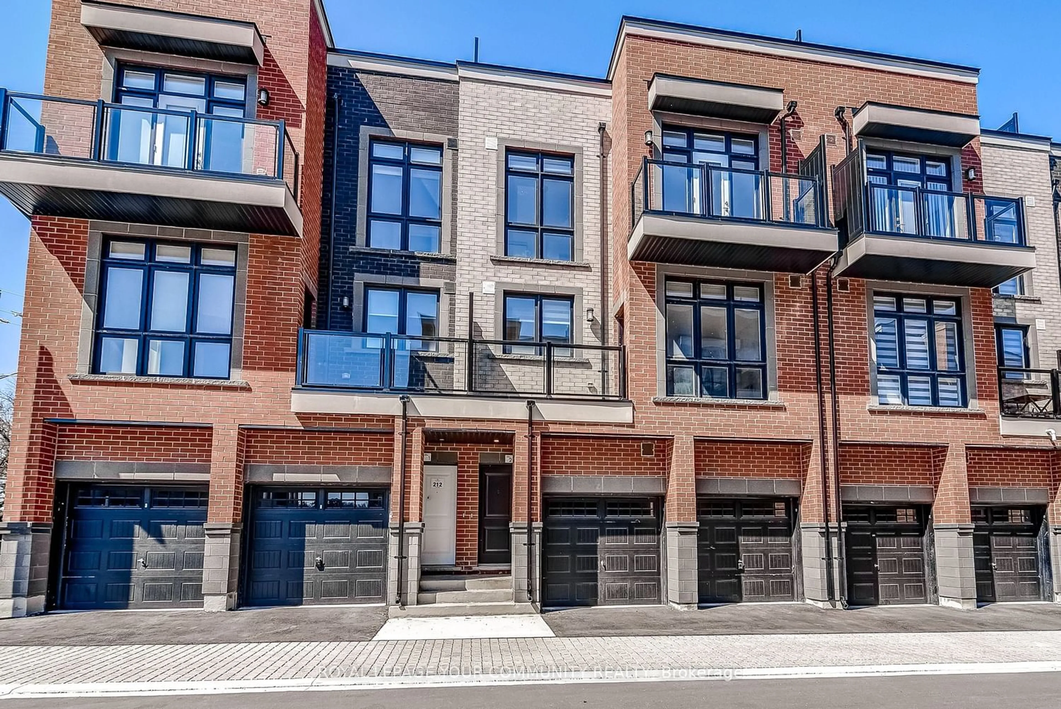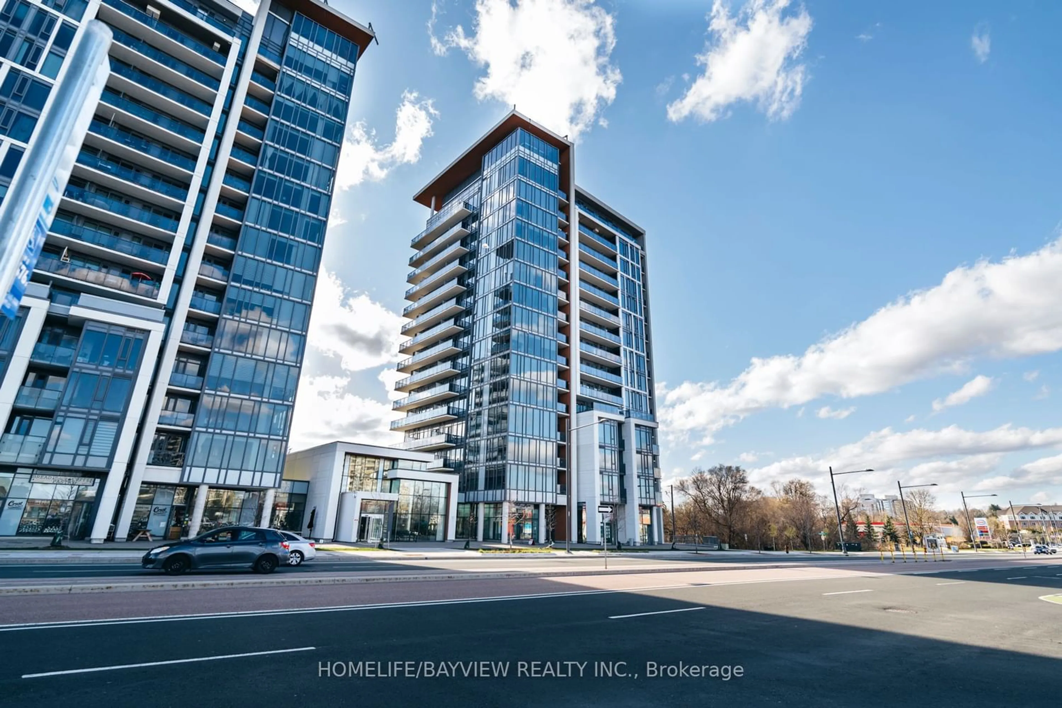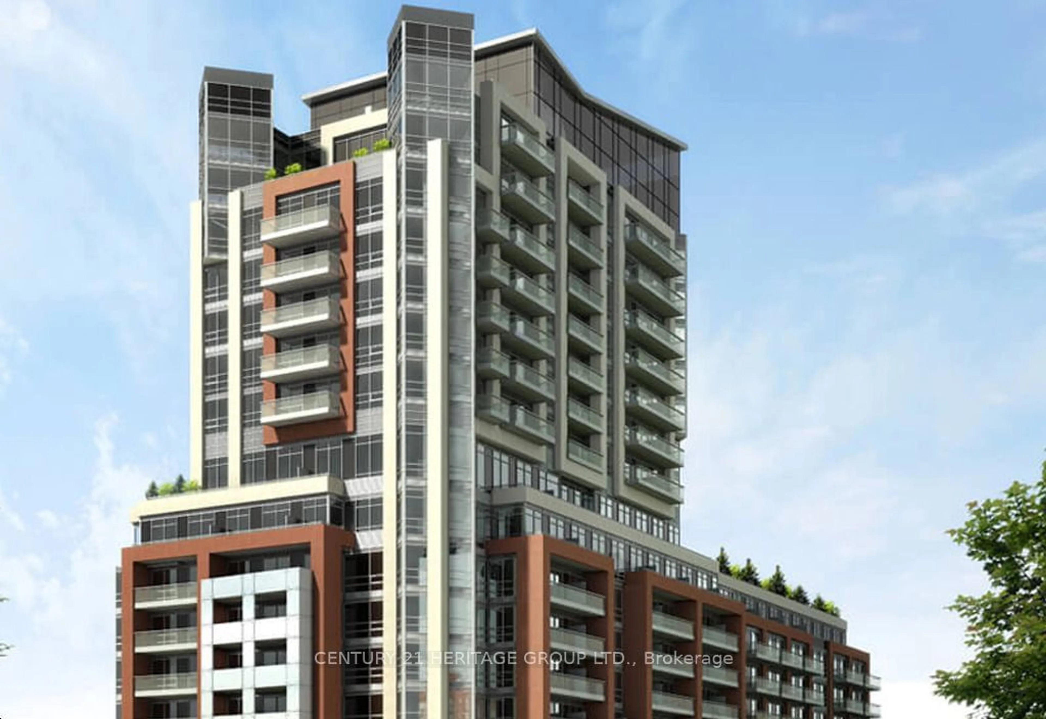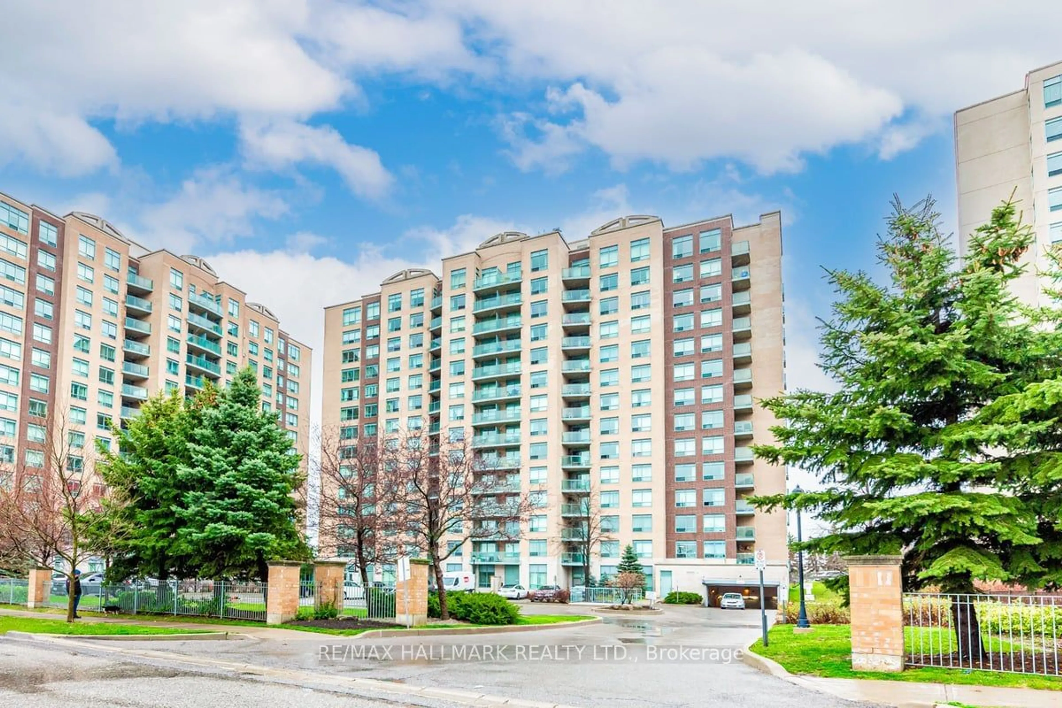3 Bond Cres #2, Richmond Hill, Ontario L4E 3K2
Contact us about this property
Highlights
Estimated ValueThis is the price Wahi expects this property to sell for.
The calculation is powered by our Instant Home Value Estimate, which uses current market and property price trends to estimate your home’s value with a 90% accuracy rate.$711,000*
Price/Sqft$673/sqft
Days On Market3 days
Est. Mortgage$3,732/mth
Maintenance fees$167/mth
Tax Amount (2023)-
Description
Welcome to your new 3-bedroom, 3-full-bath townhouse in Richmond Hill, where simplicity and convenience blend seamlessly. Step inside and feel the natural light flooding through floor-to-ceiling windows, highlighting the smooth 9-ft ceilings, elegant Oak staircases, and sleek vinyl flooring. No carpet to worry about. Your own private oasis awaits on the remarkable rooftop terrace, offering stunning views to enjoy. The rooftop terrace and two balconies on the 2nd and 3rd floors offer ample outdoor space for relaxation and entertainment. Head to the primary bedroom with its 3pc ensuite and balcony access. Client spent 35,000 to add a main floor Bedroom with a full washroom. Say goodbye to laundry hassle - it's conveniently located on the upper floor. Nearby, discover parks, shops, dining, and esteemed schools like Academy for Gifted Children. With easy access to Toronto and major highways, commuting is a breeze. Cheaper $668 per sqft Price. Don't miss out on this excellent chance to purchase a property at a reasonable price in Richmond Hill and experience simple living at its finest in the heart of Richmond Hill!
Property Details
Interior
Features
2nd Floor
Living
Vinyl Floor / Combined W/Dining / W/O To Balcony
Dining
Vinyl Floor / Combined W/Living
3rd Br
Vinyl Floor / 3 Pc Bath / Large Window
Kitchen
Vinyl Floor / Centre Island / Eat-In Kitchen
Exterior
Features
Parking
Garage spaces 1
Garage type Built-In
Other parking spaces 0
Total parking spaces 1
Condo Details
Inclusions
Property History
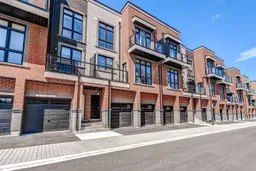 40
40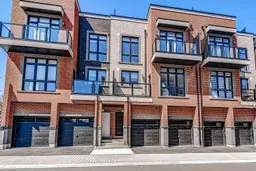 40
40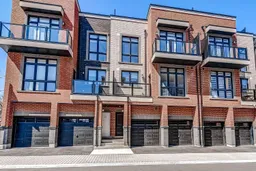 40
40Get an average of $10K cashback when you buy your home with Wahi MyBuy

Our top-notch virtual service means you get cash back into your pocket after close.
- Remote REALTOR®, support through the process
- A Tour Assistant will show you properties
- Our pricing desk recommends an offer price to win the bid without overpaying
