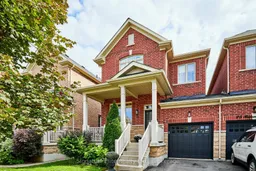Turnkey Living in Sought-After Oak Ridges! Set on a quiet, family-friendly street in the heart of Richmond Hill, 23 Betony Drive is a beautifully maintained and truly move-in-ready detached-style link home that blends space, function, and style. The main floor offers a thoughtful layout designed for modern living: A separate formal living room overlooks the front garden, while the open-concept kitchen, dining, and family room create the perfect hub for everyday life. The dining area walks out to a private terrace, and the family room impresses with soaring cathedral ceilings and a cozy fireplace. The chef's kitchen features quartz countertops, gas range, a centre island, and ample cabinetry. Upstairs, three bedrooms provide space and privacy for the whole family, including a generous primary suite with a walk-in closet and 4-piece ensuite with a luxurious tub. The finished basement with a separate entrance adds even more flexibility with a large recreation area, full 3-piece bath, and abundant storage - perfect for guests, movie nights, play-room, or a home office. The fenced backyard and corner-lot setting provide exceptional outdoor space, while the attached garage with interior access and private driveway offers parking for three - A rare bonus in this area. All of this is set in one of Richmond Hill's most sought-after communities, just minutes from top-rated schools, scenic parks and trails, shopping, and everyday amenities, with quick access to Highway 404, Highway 400, and GO Transit. If you've been searching for a move-in ready home with a great layout, incredible location, and space to grow - This is the one.
Inclusions: All appliances (fridge, stove, built-in rangehood, microwave, dishwasher), Washer & Dryer. See full list in Schedule C.
 49
49


