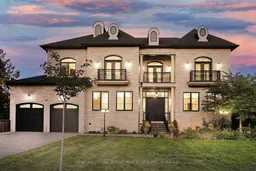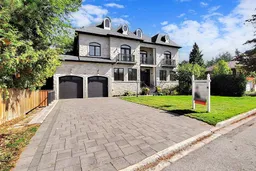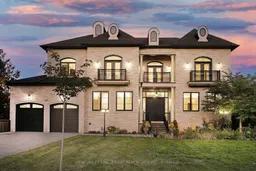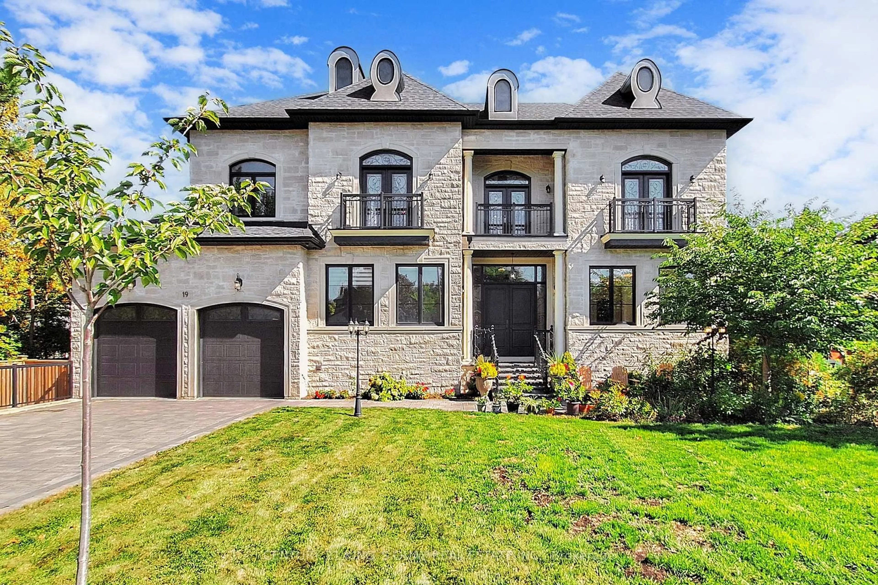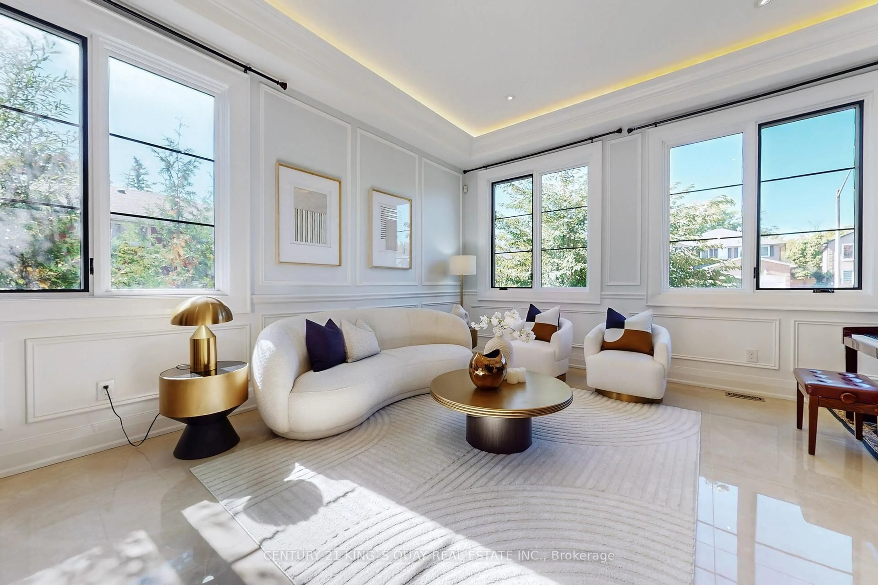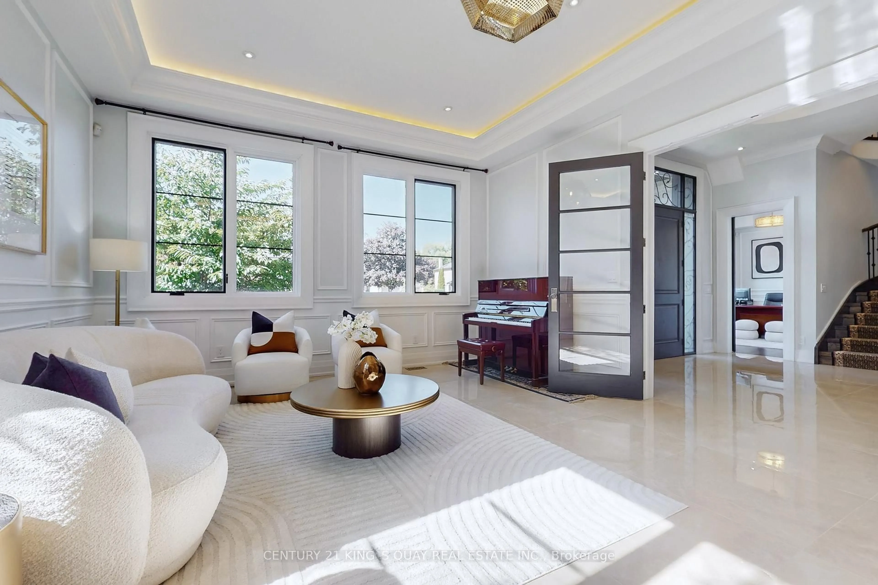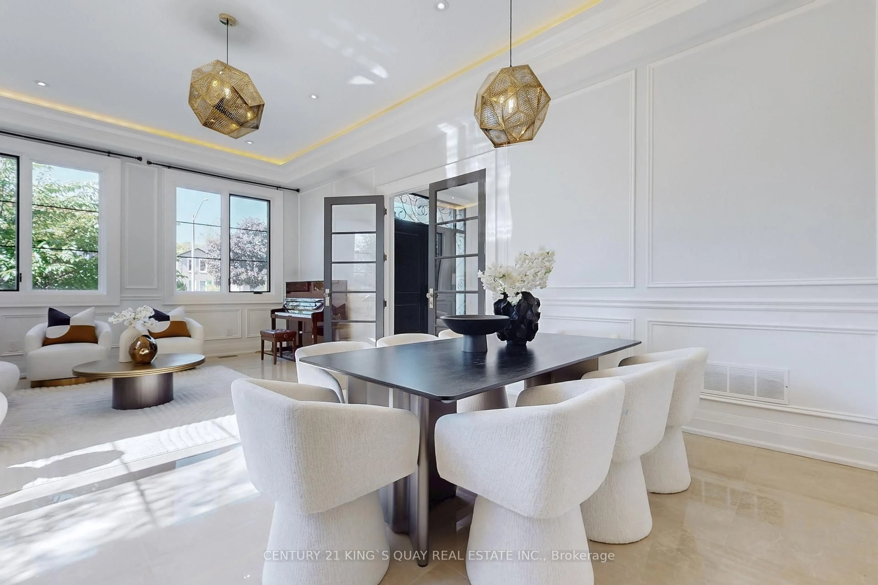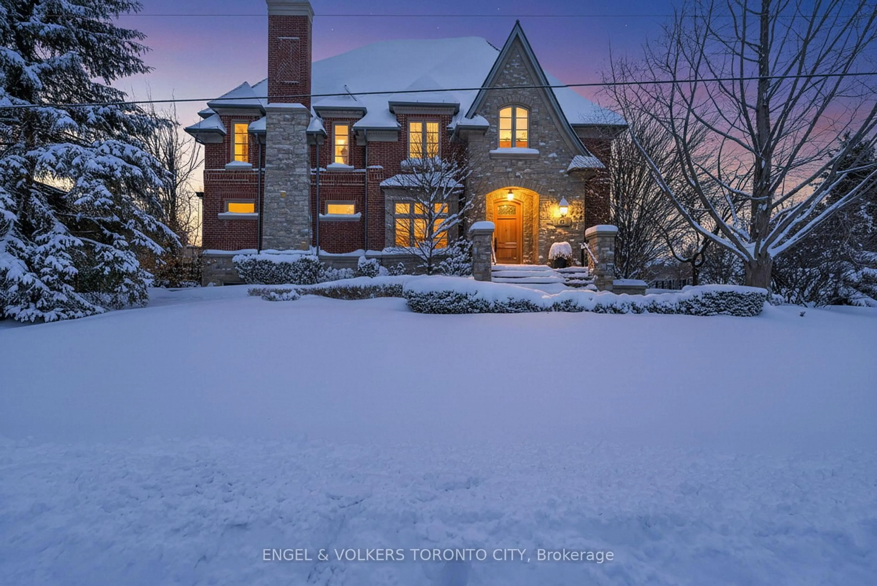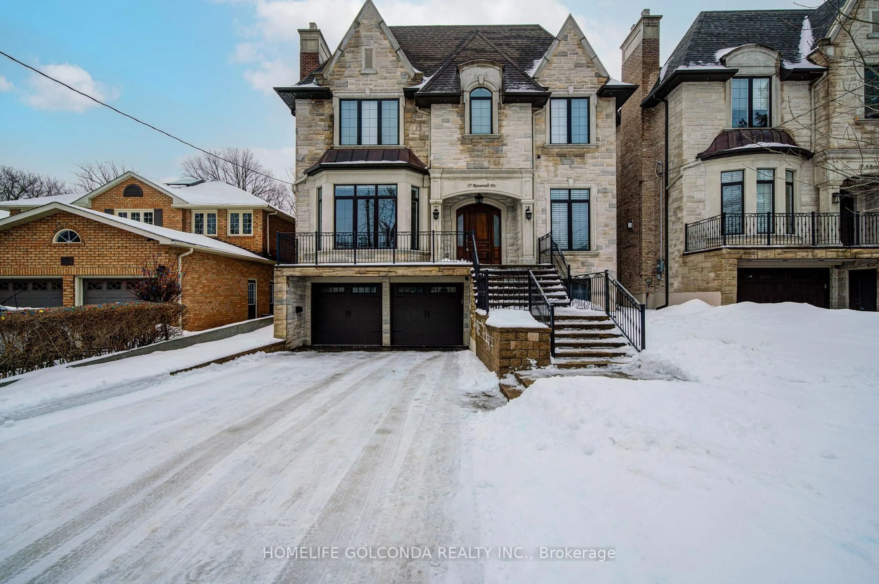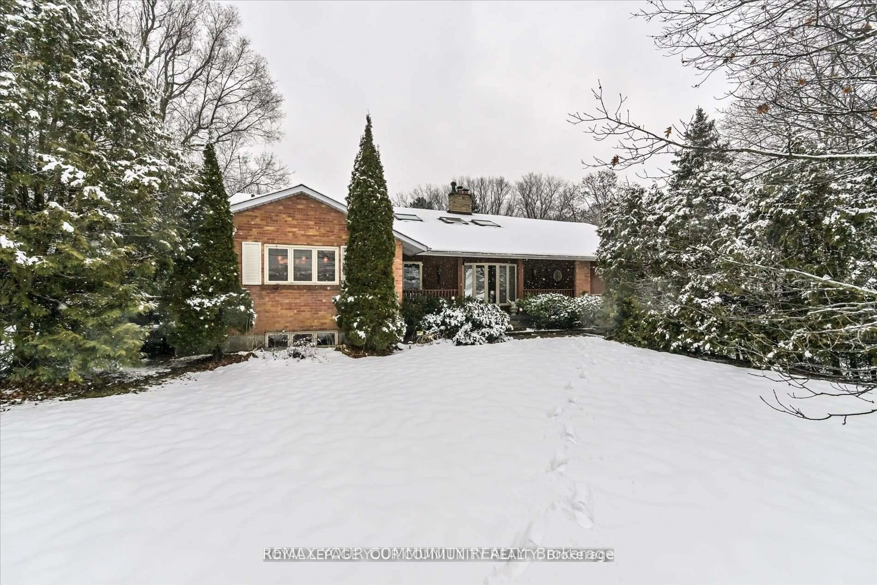19 Blyth St, Richmond Hill, Ontario L4E 2Y2
Contact us about this property
Highlights
Estimated valueThis is the price Wahi expects this property to sell for.
The calculation is powered by our Instant Home Value Estimate, which uses current market and property price trends to estimate your home’s value with a 90% accuracy rate.Not available
Price/Sqft$728/sqft
Monthly cost
Open Calculator
Description
Tired of the hassle of garden maintenance and grass cutting? This property is perfect for you! With no backyard to worry about, you can enjoy a low-maintenance lifestyle, making it the ideal choice for those looking to simplify their lives. Located in the prestigious Oak Ridges area, this stunning custom residence offers an impressive 6,500 sq ft of luxurious living space, featuring 4+1 ensuite bedrooms equipped with modern bidet sprayers. You'll love the two gourmet kitchens that showcase top-of-the-line Thermador appliances, exquisite cabinetry, and elegant granite countertops. For added convenience, an Electrolux washer and gas dryer are included. The home's design boasts soaring ceilings-11 feet on the main floor ,10 feet on the second floor and in the basement-highlighted by a grand foyer with a winding staircase, a professional theater room, and an indoor playground. Additional amenities include two cozy fireplaces, a lift chandelier, and a heated basement floor. Smart home features enhance the property, incorporating a smart sump pump, automated lighting, a sprinkler system, and a water softener. It also features an owned hot water tank and a Lennox furnace, along with extra building materials for future projects. Outdoors, enjoy four balconies surrounded by two Japanese cherry trees and a Fuji apple tree, all set on a premium wooded lot. The extra-large 3-car tandem garage combines elegance with modern practicality. With over $200,000 invested in upgrades and approved plans for a walk-up basement, this property truly epitomizes luxury and functionality. Discover your dream home today!
Property Details
Interior
Features
Main Floor
Living
7.34 x 4.67Combined W/Dining / Ceramic Floor / Crown Moulding
Dining
7.34 x 4.67Combined W/Living / Crown Moulding / Pot Lights
Breakfast
4.47 x 3.2O/Looks Backyard / Pot Lights / Crown Moulding
Family
6.02 x 4.24Fireplace / Broadloom / Crown Moulding
Exterior
Features
Parking
Garage spaces 3
Garage type Attached
Other parking spaces 6
Total parking spaces 9
Property History
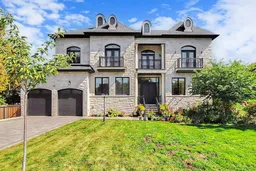 50
50