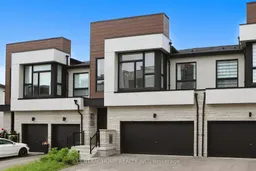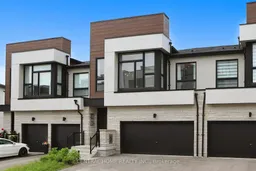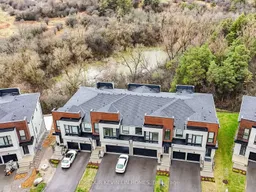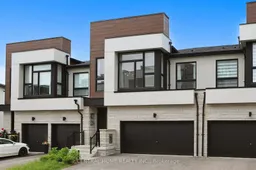Welcome To A Sun Filled Home in a Highly Desirable Oak Ridges Lake Wilcox Neighborhood. Built by Acorn Developments. This Spacious 3 Bdrm Home Has Extra Long Driveway Potential For 6 Car Parking With 3398 sq.ft Finished Space (as per Builder's Plan) Modern Layout, Open Concept Kitchen with Picture Ravine View, Central Island, Valance Light, Stone Countertop, Backsplash, Upgraded Cabinets with Soft Closing and Extended Uppers. 12 Feet Smooth Ceiling with Lots of Pot lights in Main Floor, 9 Feet Ceilings in Second floor and Unique 9 Feet Ceiling in Basement and Walkout to Backyard.Ready to Install Elevator. Specious Master Bed/Rm, W/5 Pc Ensuite W/Freestanding Tub, Ravine Views and 2 W/I Closets. W/I Closet and Ensuite in every Bdrm. Over $90,000 Upgrades from Builder For Cabinets, Faucets, Pot Lights, Bathrooms, Hardwood, Fences, Tiles ...... Walk To High-Ranking Schools, Parks, Pond, Yonge Street & Public Transportation. Close To Hwy 404, Go Train, Community Center, Restaurants, Lake Wilcox & Much More.
Inclusions: All Electric Light Fixtures, Top Of The Line Stainless Steel Appliances, Samsung Double Door Fridge, LG Gas Stove, Hood Fan, Dishwasher, Washer and Dryer. Furnace, A/C.







