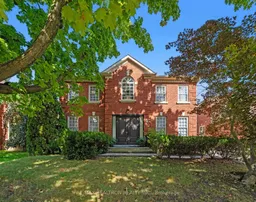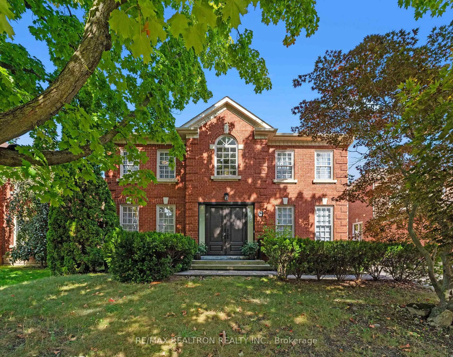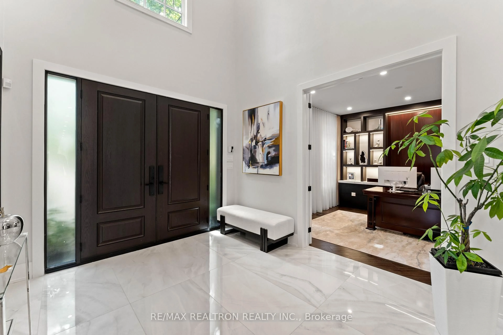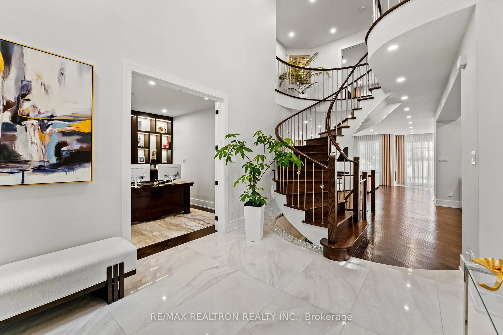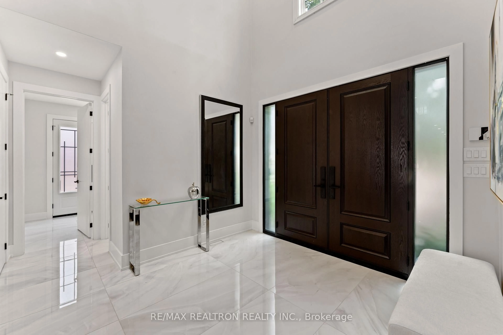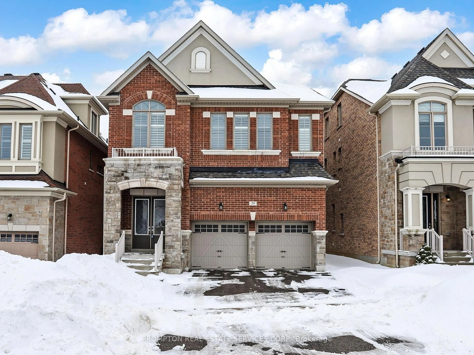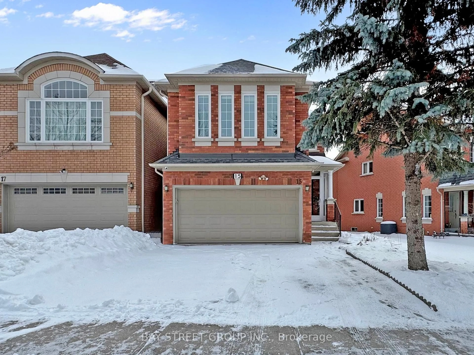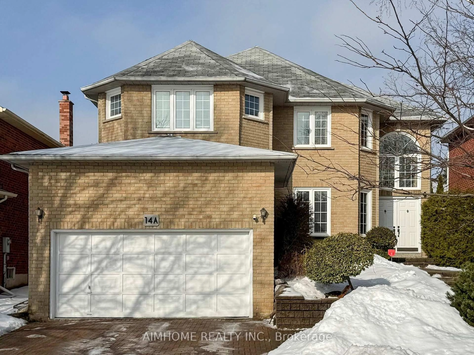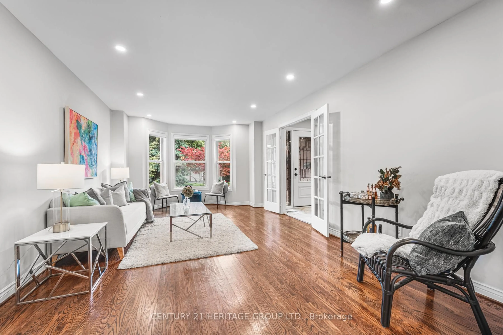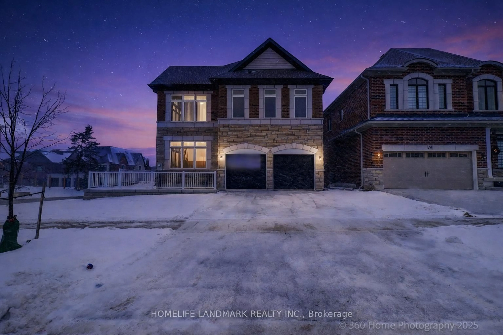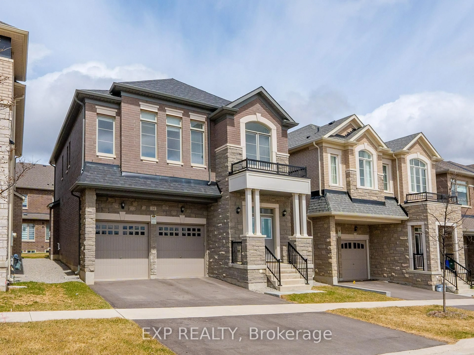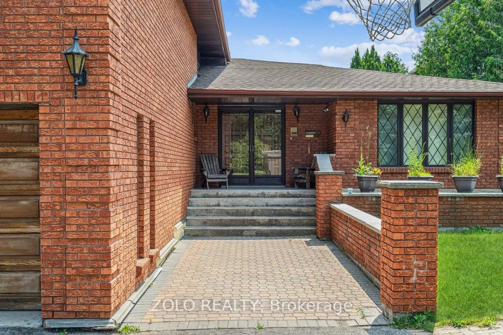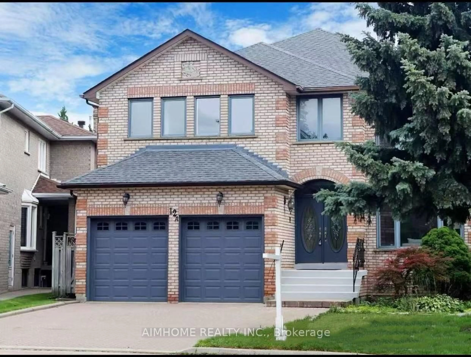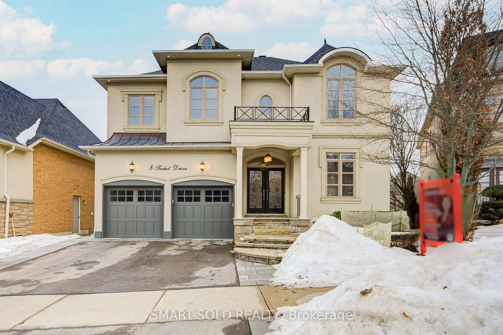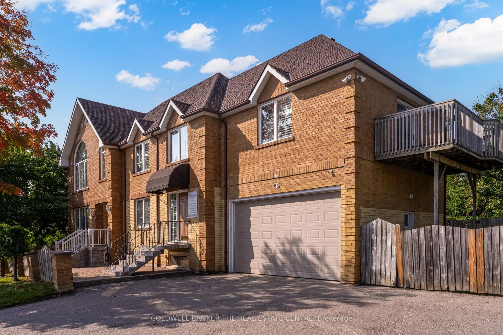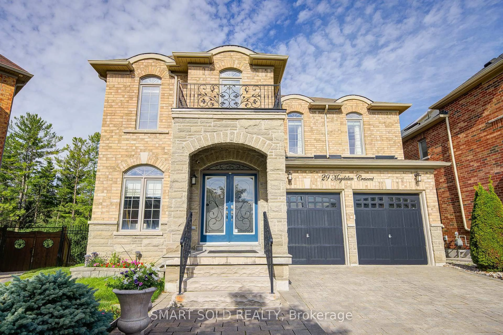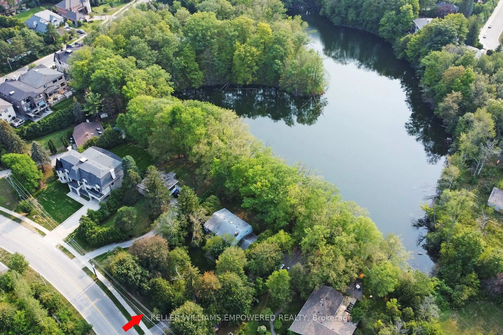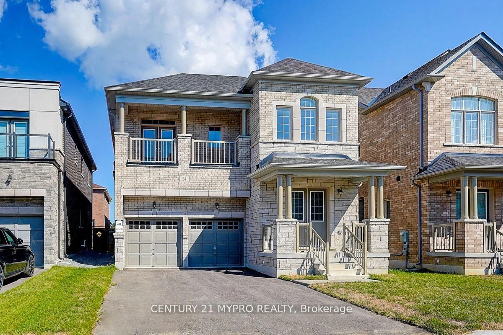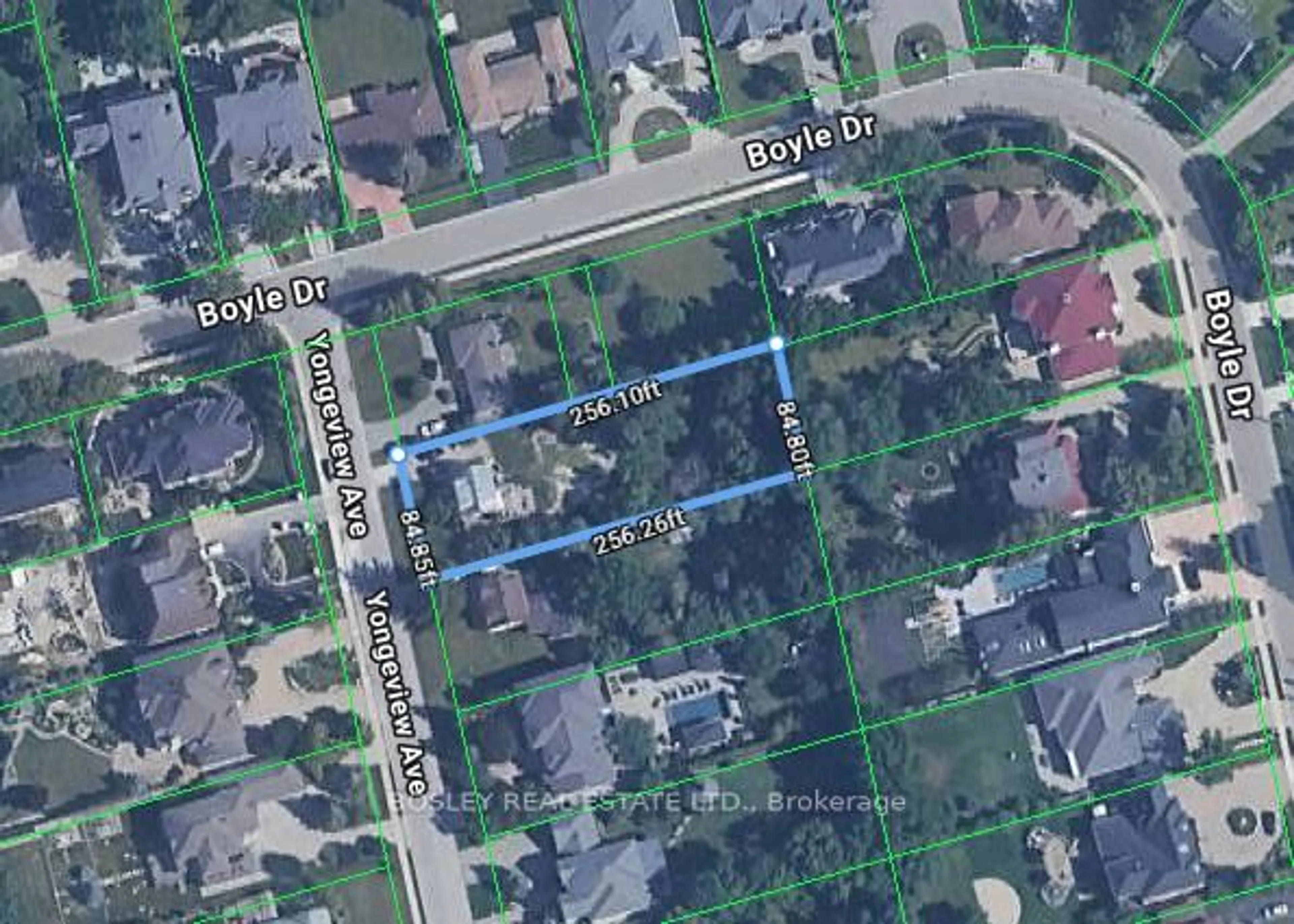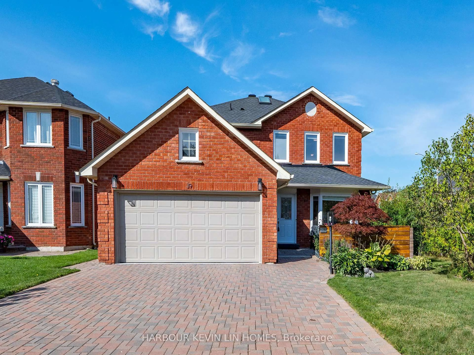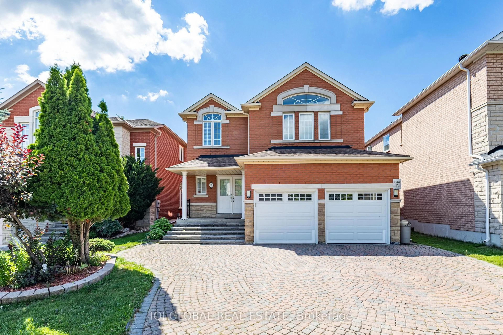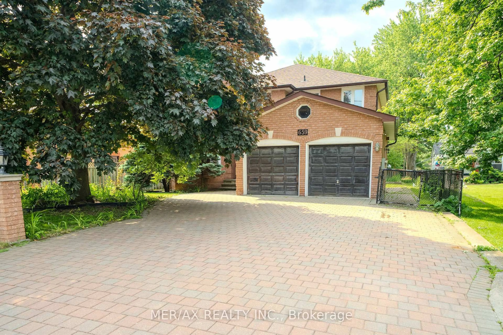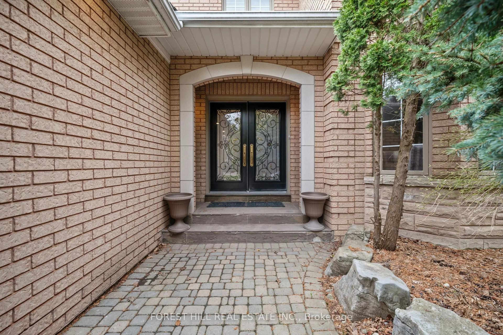63 Willett Cres, Richmond Hill, Ontario L4C 7W2
Contact us about this property
Highlights
Estimated valueThis is the price Wahi expects this property to sell for.
The calculation is powered by our Instant Home Value Estimate, which uses current market and property price trends to estimate your home’s value with a 90% accuracy rate.Not available
Price/Sqft$832/sqft
Monthly cost
Open Calculator
Description
This Stunning, Fully Renovated 4 Bedroom Family Home Situated In one of Richmond Hills charming and sought-after Mill Pond neighbourhoods. Approximately 4,500 Sq. Ft. Of Luxurious Living Space, Redesigned From Top To Bottom With Meticulous Attention To Detail. The Open Concept Main Floor Features Reinforced H-Beams, New Hardwood And Tile Flooring, Custom Stair Railings, And Elegant 8' Entry Doors With Custom Casings And A Main Floor Custom Built Home Office. Approx. 150 LED Pot Lights. At The Heart Of The Home Is A True Chefs Kitchen, Boasting A Wolf Dual-Fuel Range, Thermador Fridge/Freezer Columns, Built-In Thermador Coffee Machine And Microwave Drawer, A Waterfall Island With Quartz Counters, Pot Filler, Under-Cabinet Lighting, And Sleek Custom Cabinetry Throughout. The Home Offers 5 Fully Renovated Bathrooms With Upgraded Fixtures, Primary Suite With Stunning Luxurious 6 Pc Ensuite, And Thoughtfully Designed Custom Closets In Every Bedroom. The Lower Level Is A Dream For Entertaining, Featuring A Basement Kitchenette/Bar, Two Bedrooms, A Large Recreation Room With A Custom Entertainment Wall, And A Rough-In For A Sauna. With Its Blend Of Luxury Finishes, Smart Home Technology, And Extensive Upgrades, This Home Truly Redefines Move-In Ready Living. Walking Distance to Mill Pond Park, Trails, Hiking, Splash Pad, Top Rated Schools, Public Transit, Shopping, Dining, Entertainment & So Much More!
Property Details
Interior
Features
Main Floor
Office
3.68 x 3.62Double Doors / hardwood floor / Pot Lights
Living
3.83 x 4.52Open Concept / hardwood floor / Pot Lights
Dining
9.05 x 5.46Open Concept / hardwood floor / Pot Lights
Family
9.05 x 5.46Combined W/Dining / hardwood floor / Pot Lights
Exterior
Features
Parking
Garage spaces 2
Garage type Detached
Other parking spaces 6
Total parking spaces 8
Property History
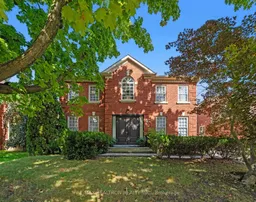 50
50