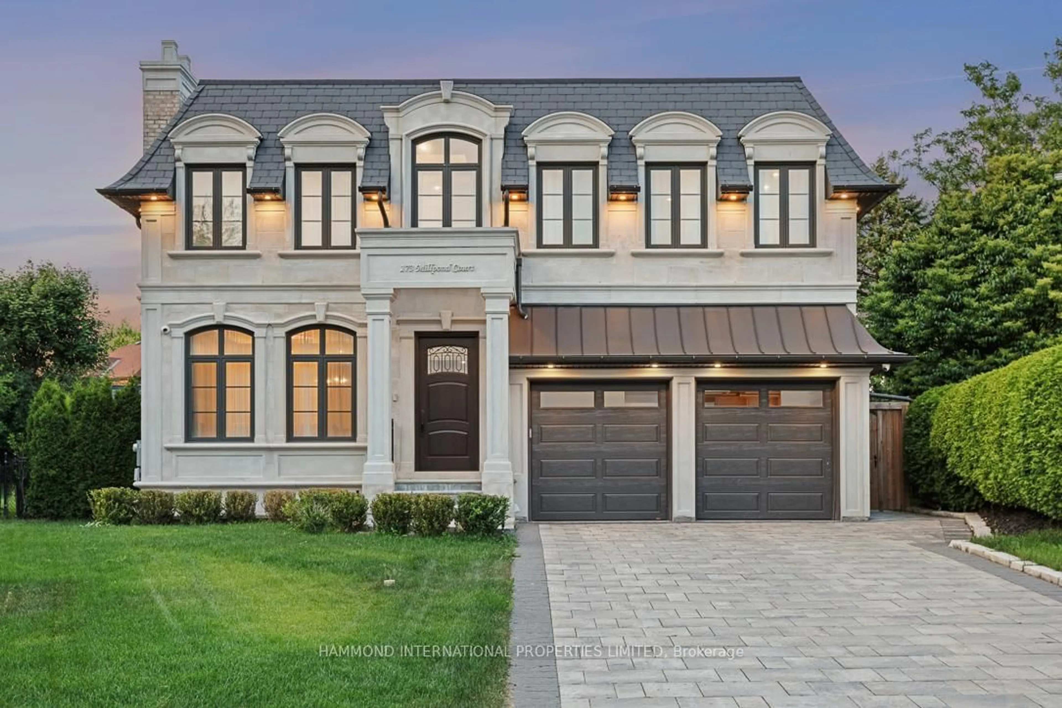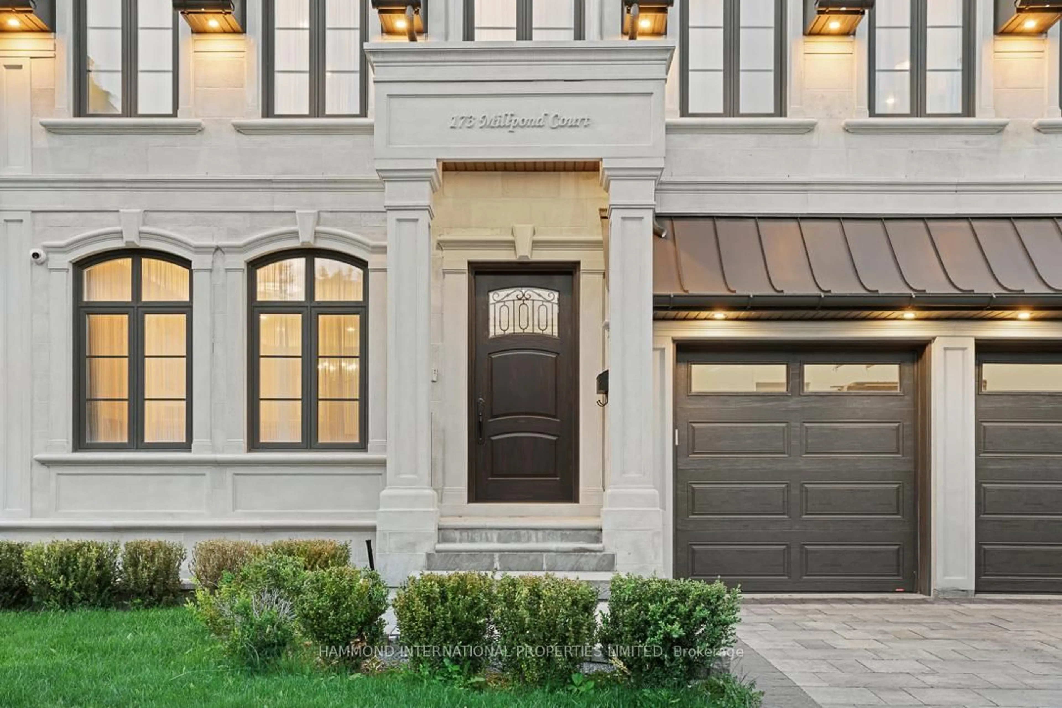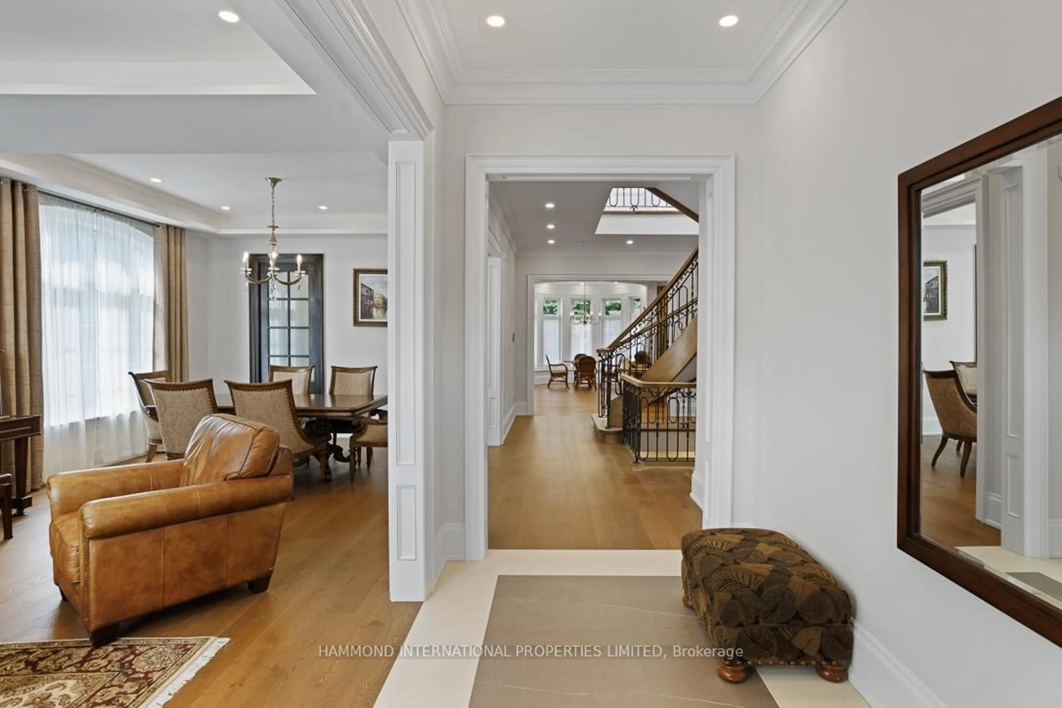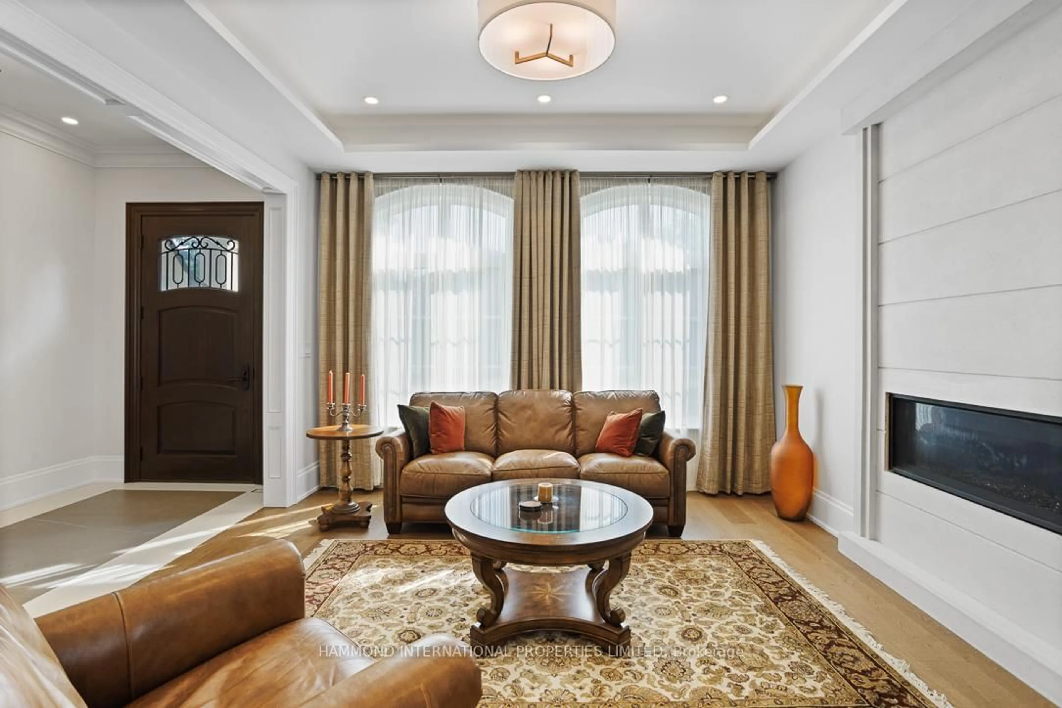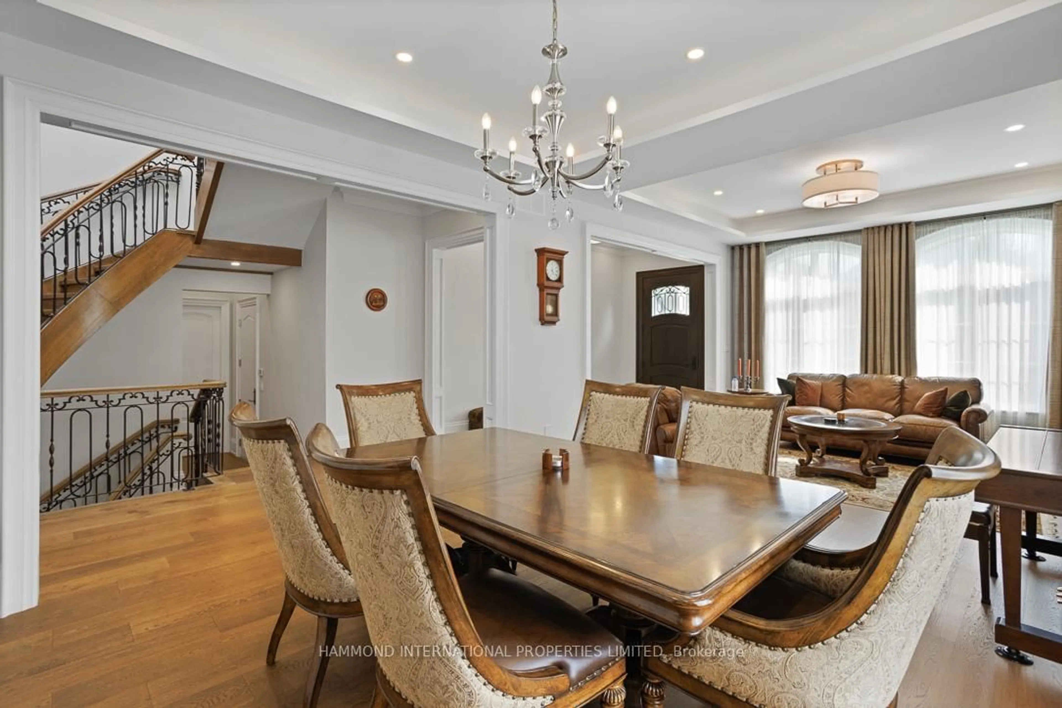173 Millpond Crt, Richmond Hill, Ontario L4C 4W4
Contact us about this property
Highlights
Estimated valueThis is the price Wahi expects this property to sell for.
The calculation is powered by our Instant Home Value Estimate, which uses current market and property price trends to estimate your home’s value with a 90% accuracy rate.Not available
Price/Sqft$1,209/sqft
Monthly cost
Open Calculator
Description
Tucked away on a quiet cul-de-sac in one of Richmond Hill's most prestigious enclaves, 173 Mill Pond Court is a rare offering that effortlessly blends timeless sophistication with the comforts of modern family living. Situated just moments from the storied paths and historic charm of Mill Pond Park, this exceptional estate sets a new standard for elegance and craftsmanship. From the stately limestone façade to the European-inspired interiors, every inch of this home reflects refined taste and architectural integrity. This is not simply a residence; it is a masterpiece where luxury meets intention. Step inside and experience grand, light-filled spaces where warmth meets elegance. The open-concept kitchen is a culinary dream, featuring top-of-the-line appliances, a discreet butler's pantry, and seamless flow to both formal and informal dining spaces, perfect for intimate dinners or lively celebrations. The family room, the true heart of the home, continues the theme of refined design with custom accents and a walk-out to your private backyard retreat. This is indoor-outdoor living at its finest, offering a heated salt pool, a cabana house, a bathroom, and an outdoor shower. Imagine dining alfresco, poolside, under the moon and stars. Upstairs, you'll find four elegantly appointed bedroom suites, each offering a peaceful escape for family or guests. A thoughtfully designed second-floor laundry room adds convenience while maintaining the home's aesthetic harmony. The fully finished lower level offers both luxurious relaxation and dynamic entertainment. Host unforgettable movie nights in your private home theatre, complete with cinematic surround sound, a large screen, and a sleek custom bar. An expansive recreation area offers additional space to unwind or entertain with effortless style.
Property Details
Interior
Features
Main Floor
Living
4.08 x 3.65Gas Fireplace / Coffered Ceiling / hardwood floor
Dining
4.08 x 4.9Combined W/Living / hardwood floor / Pot Lights
Office
3.96 x 3.05hardwood floor / Pot Lights / Large Window
Kitchen
5.97 x 3.72B/I Appliances / Breakfast Area / Pantry
Exterior
Features
Parking
Garage spaces 2
Garage type Attached
Other parking spaces 4
Total parking spaces 6
Property History
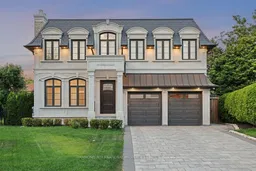 37
37
