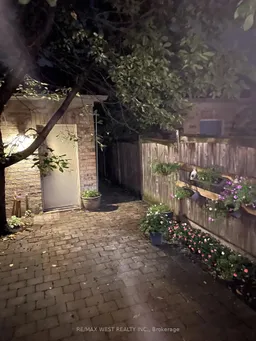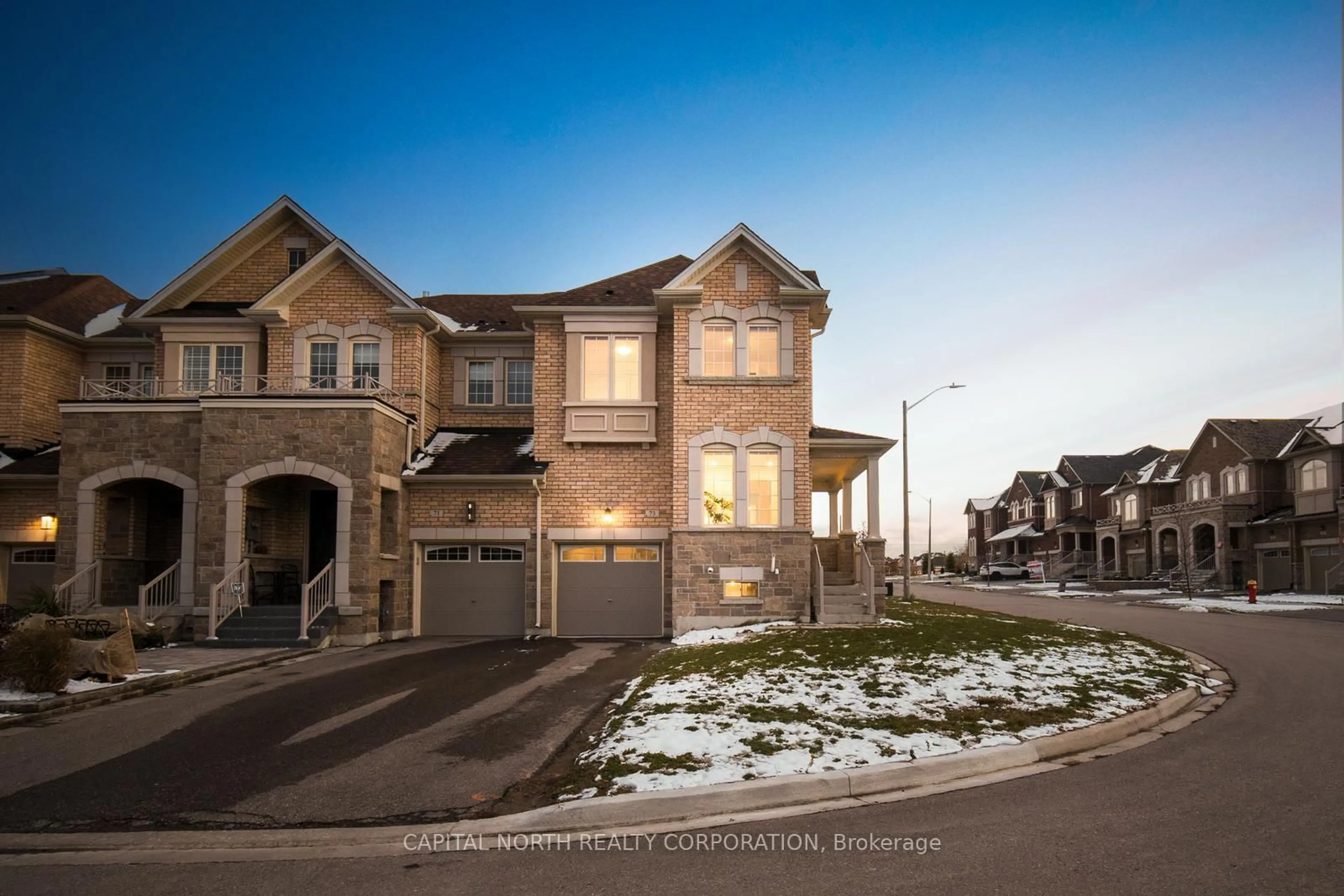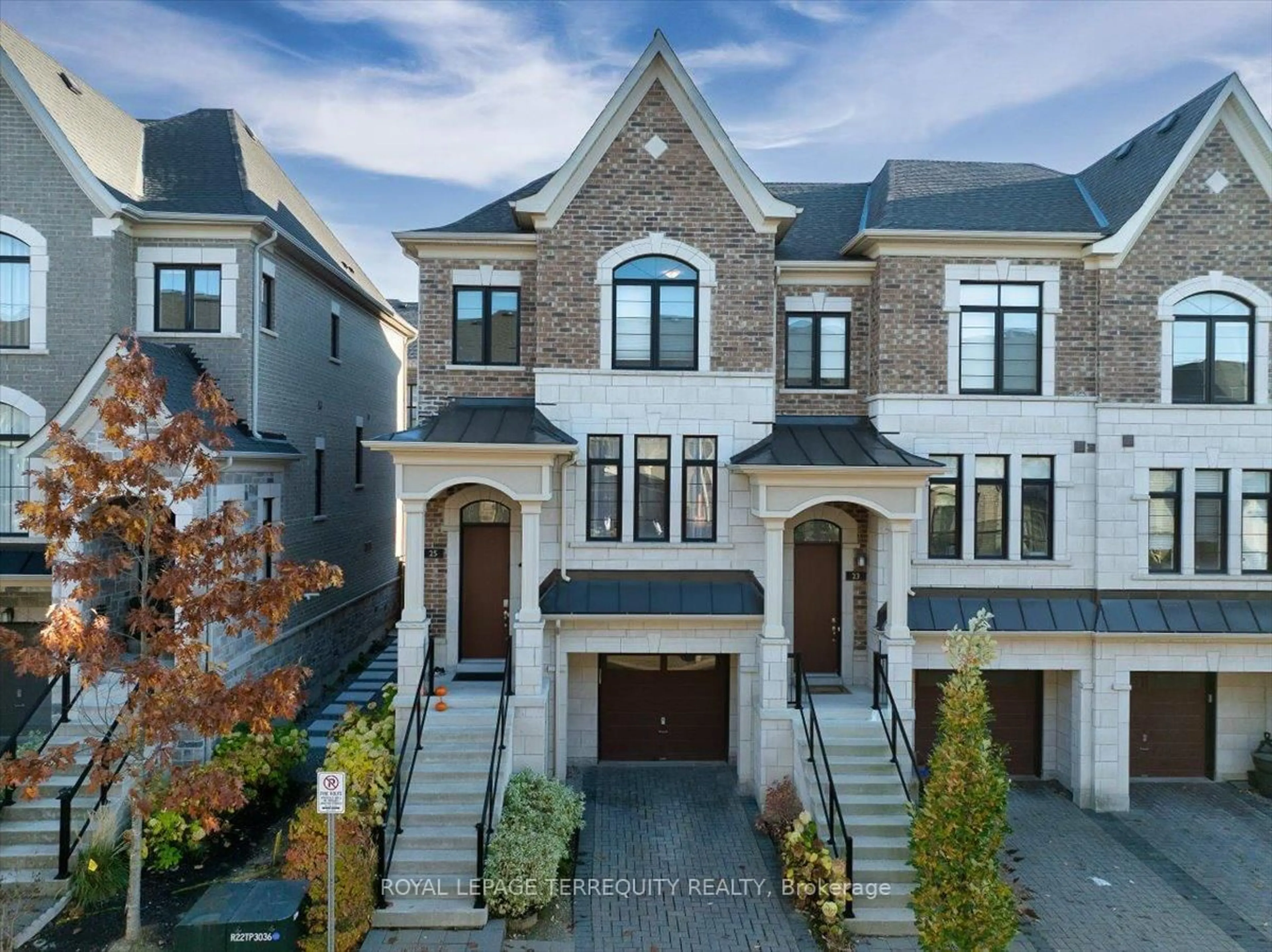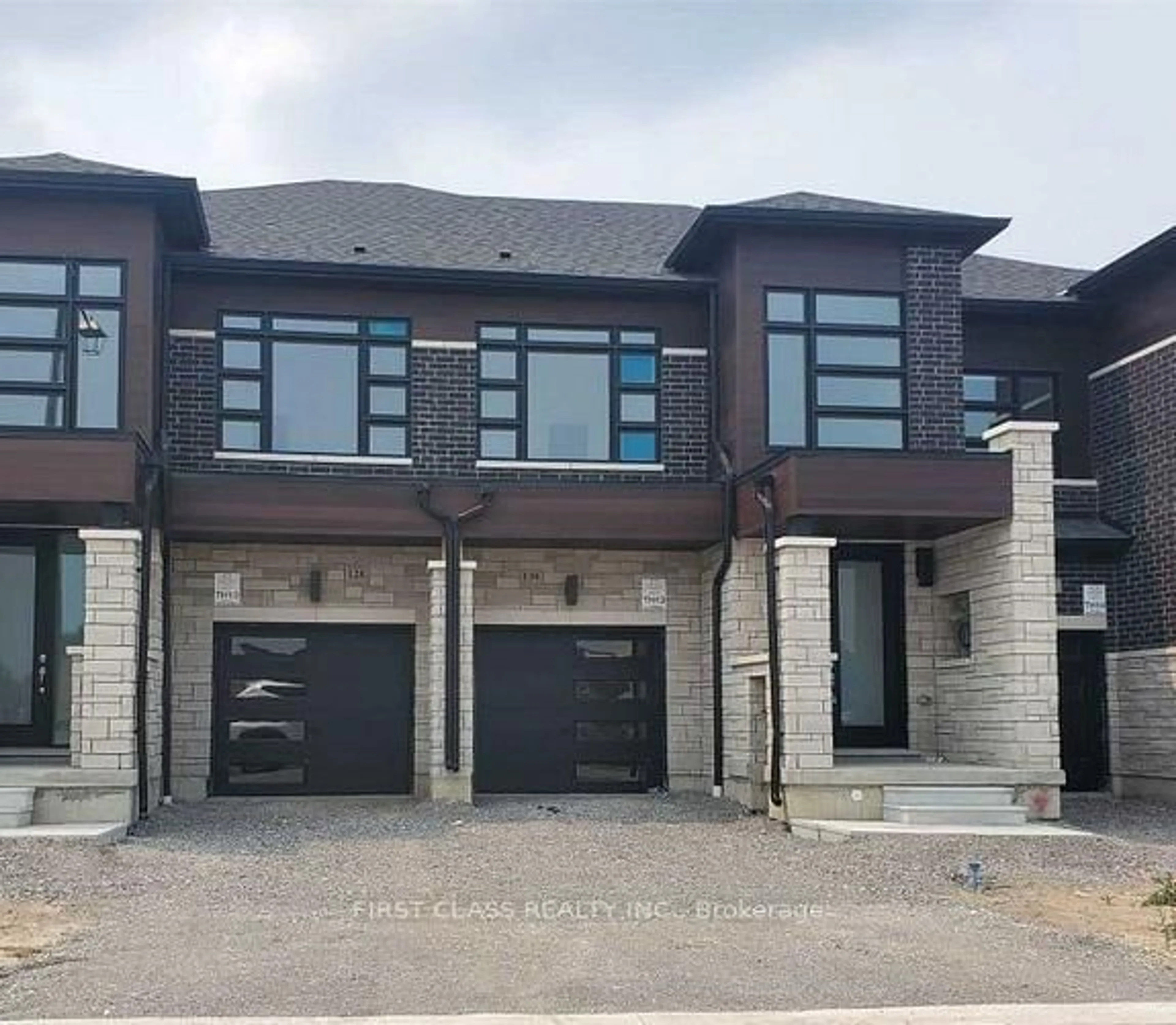Nestled in Langstaff, one of Richmond Hills most quiet, safe, and family-friendly neighbourhoods, this well-laid-out 4-bedroom home offers an exceptional blend of comfort, convenience, and community living.Step inside to a bright and spacious kitchen and living room, perfect for both everyday family life and entertaining guests. The exceptionally large bedrooms provide ample space for rest, relaxation, and personalization, making this home ideal for growing families.Enjoy walking distance to beautiful green spaces including Dr. James Langstaff Community Park (directly across the street), Springbrook Park (just north off Silver Linden), and Russell Farm Park (near Bayview and Bantry). These parks make the neighbourhood perfect for families and pet lovers alike.Youre just minutes from everyday essentials and major retailers, including Loblaws, Home Depot, Walmart, Canadian Tire, and premier shopping at Hillcrest Mall. Commuters will appreciate the short walk to Richmond Hill Centre transit hub, with seamless access to GO Train, Viva, YRT, and the upcoming TTC subway extension.Top-rated schools are close by, including Red Maple Public School and Langstaff Secondary School, renowned for its French Immersion program and academic excellence. For added peace of mind, emergency services are conveniently nearby: Fire station at Richmond Hill GO (~0.4 km), Mackenzie Health Hospital (~3.5 km), and Richmond Hill District Police (~3 km).This home is a rare opportunity for families or professionals seeking a vibrant, well-connected community with everything at their doorstep.
Inclusions: S/S Stove (Flat Top) W/Self-Cleaning Oven. Fridge,B/I Dishwasher,Washer,Dryer, Electrical Light Fixtures, Existing Window Coverings, Existing Alarm System (Inactive), Smoke Detectors, 2018 Roof, 2025 Furnace and Water Heater, Visitor Parking
 40
40





