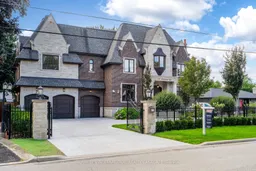Welcome to this exceptional private residence at 197 Duncan Rd. Professionally designed, this 5+2 bedrooms; 9 bathrooms; sophisticated traditional home offers exquisite craftsmanship. Drive in through the wrought iron electronic gates and be amazed by the beautiful Indiana Limestone/ red new Britain exterior, with scenic lighting, Oversized Solid mahogany doors, 3 car garage and beautiful gardens. The main floor offers: 11' Ceilings, Real Calacatta Marble & White Oak Flooring, open concept with a large foyer and 2 Powder Rooms; a chef's kitchen equipped with high-end appliances and granite counters with a separate Wok Kitchen; Custom Solid Wood Home Office, Large commercial Elevator, an elegant dining area; a great room with floor to ceiling Paneling with beautiful Coffered Ceiling, Two beautiful stone gas fireplace and walk-out access to an entertainer's backyard. The second level includes: an oversized master bedroom offering an expansive primary retreat with a vaulted ceiling; a beautiful fully marbled 5 piece ensuite with a steam shower and heated floors; his-and-hers closet; and 4 additional bedrooms each with a private ensuite with heated floors and a walk-in Closet. Paneling and white oak floors throughout with a beautiful Custom Skylight. The basement provides a 9-foot ceiling height with heated tumbled marble floors, a large recreation area, a home theater, a sauna, a personal home gym, a nanny suite, lots of storage and a walk up to the backyard. This home truly offers unparalleled comfort and elegance with extraordinary attention to detail.
Inclusions: JennAir appliances in kitchen: Fridge/Freezer, stove top, Oven, Dishwasher Appliances in Wok Kitchen: Fridge, stove top Washer/ Dryer All ELFs and Window Covering.
 32
32


