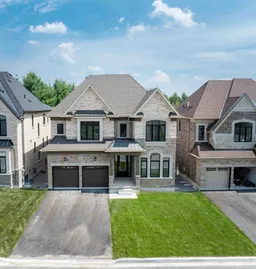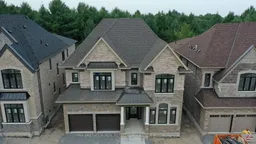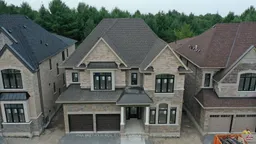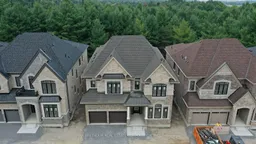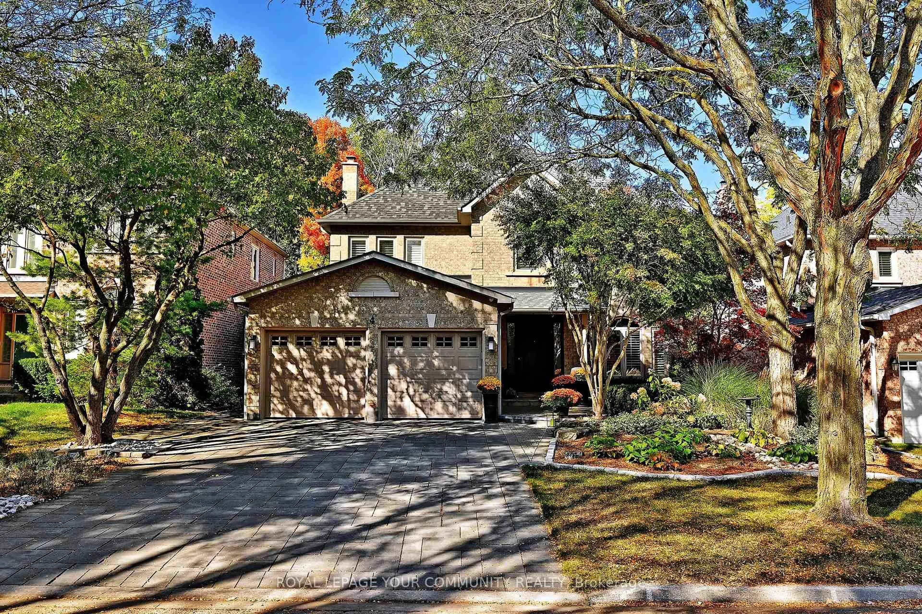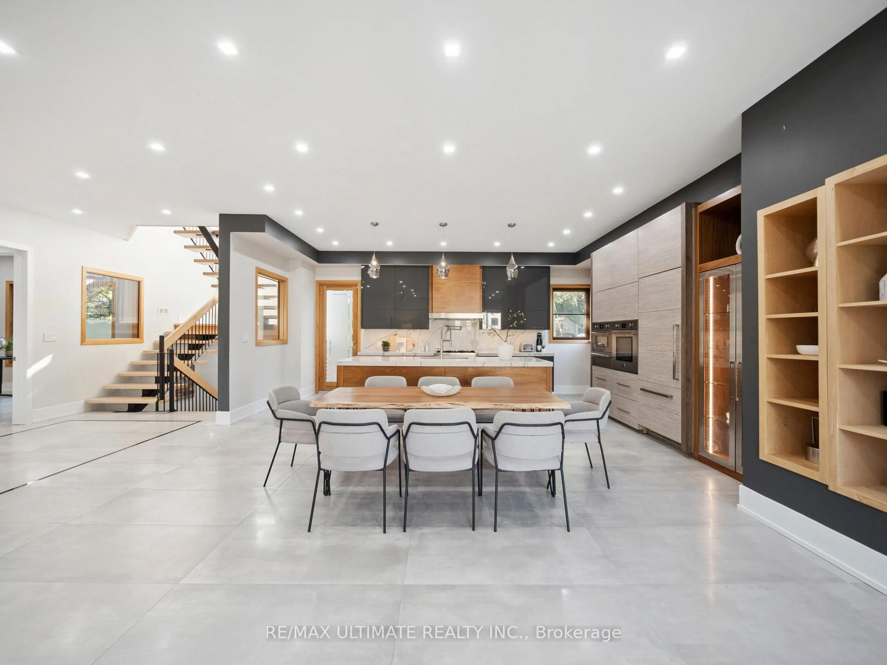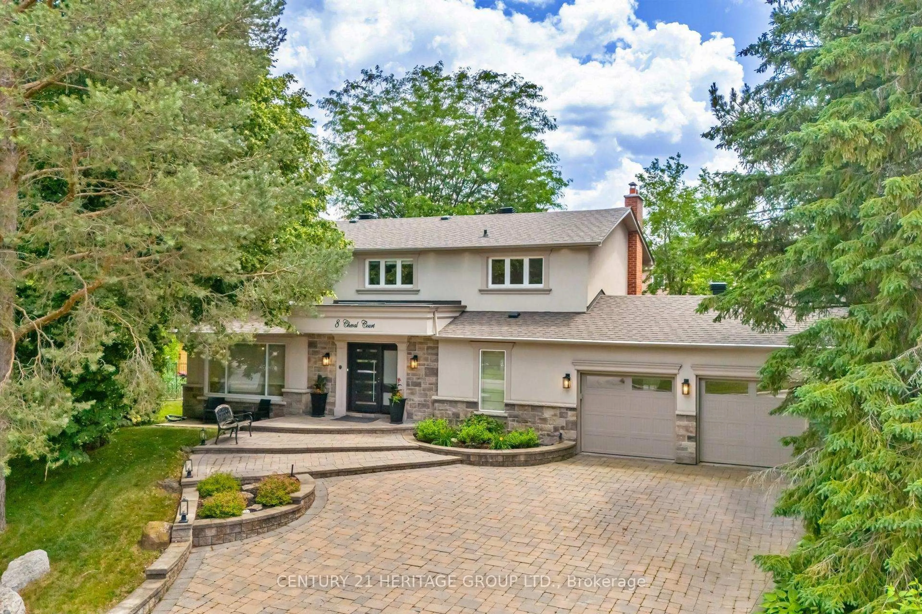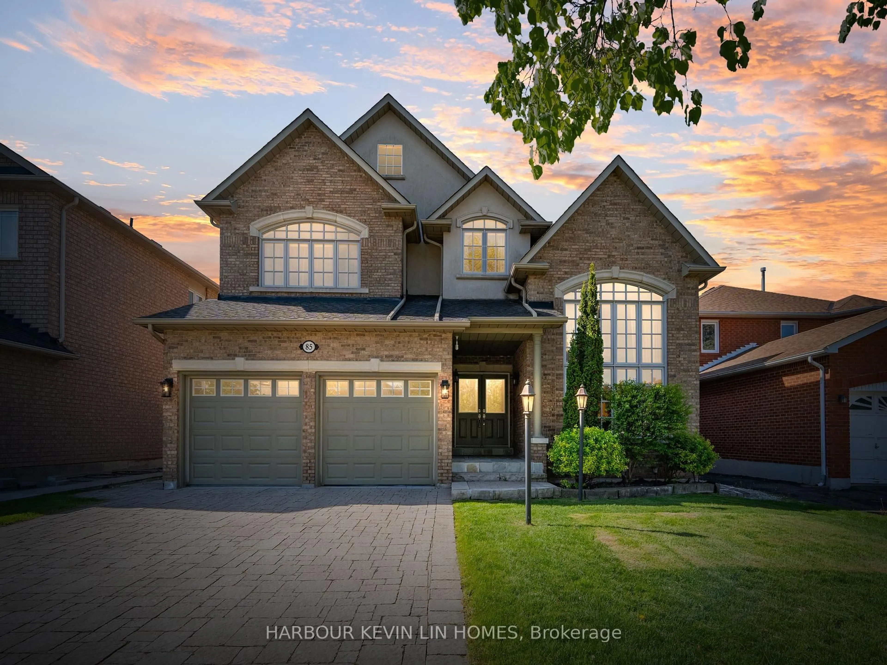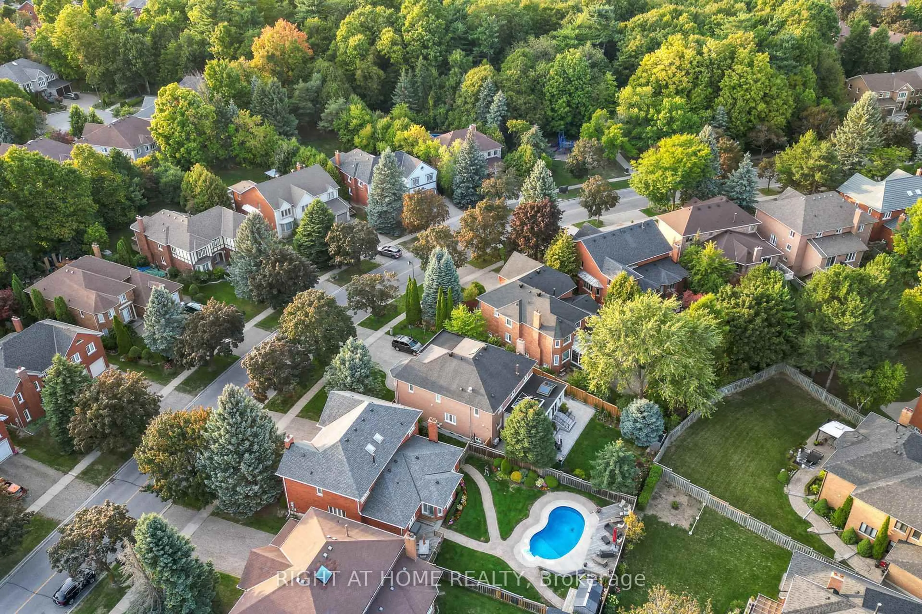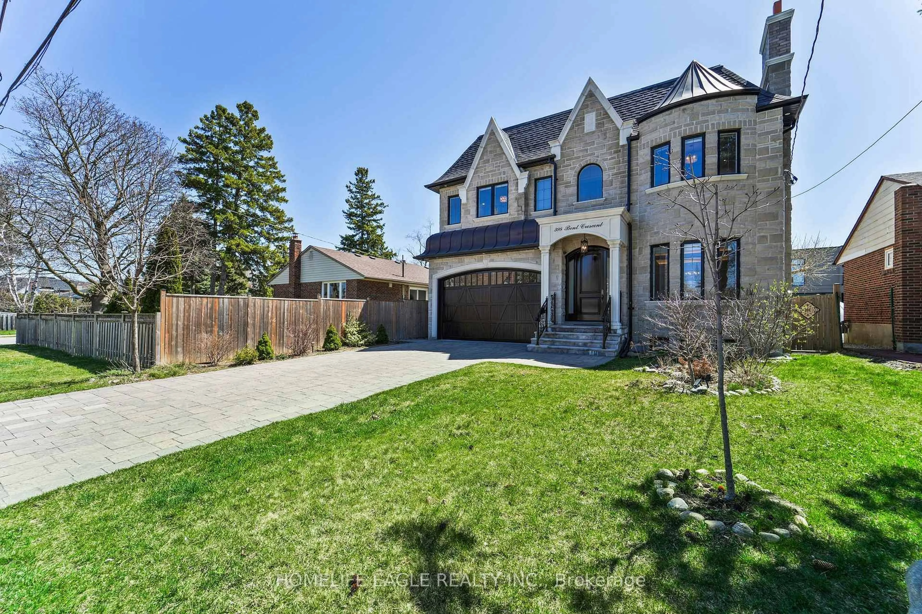Amazing new construction home in prestigious Jefferson Forest Community backing onto stunning Greenspace on the largest usable lot at Bayview Ravine Estates. The Spruce model (5,479 including Finished basement area) has masterful architecture, exquisite upgraded finishes, and distinguished details & a residential lift elevator. Grand interiors with libraries, serveries, & partially finished lower levels with walkout basement backing onto the ravine. Hundred of thousand spent on upgrades which make this home a must see. Entertainers dream with gourmet custom kitchen with built-in panel ready appliances overlooking ravine, servery and walk-in pantry area. This home exquisite design does not stop on the main floor, expansive primary bedroom with gorgeous ravine views, spa like bathroom and large finished dressing room for the most discerning buyer. Prolific walk-out basement which needs to be seen with split levels and expansive ceilings & a backyard leading into protected greenspace. Don't wait to wake up to the serene ravine view that stretches beyond your backyard. This home boast 5 Bedroom, 4.5 Bathrooms, partially finished basement with option to finish optional gym area/lower in law suite or nanny suite, optional basement bathroom and optional basement bar. 10' Ceiling On main floor, 9' Ceilings on the 2nd, & minimum 9' Ceilings on the Walk-out basement level which expand to almost 12'. Hardwood Floors throughout main and second floor, except tiled areas, luxury vinyl flooring in basement except for tiled areas and unfinished areas, smooth ceilings throughout, upgraded luxury kitchen and pantry W/stone countertops. This home is energy star certified. No Sidewalk. Close To High Ranking Trillium Woods P.S. & Rh H.S, Yonge St, Shops, Golf & Park.
Inclusions: Built-in Appliances
