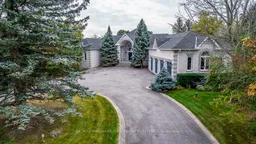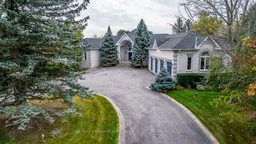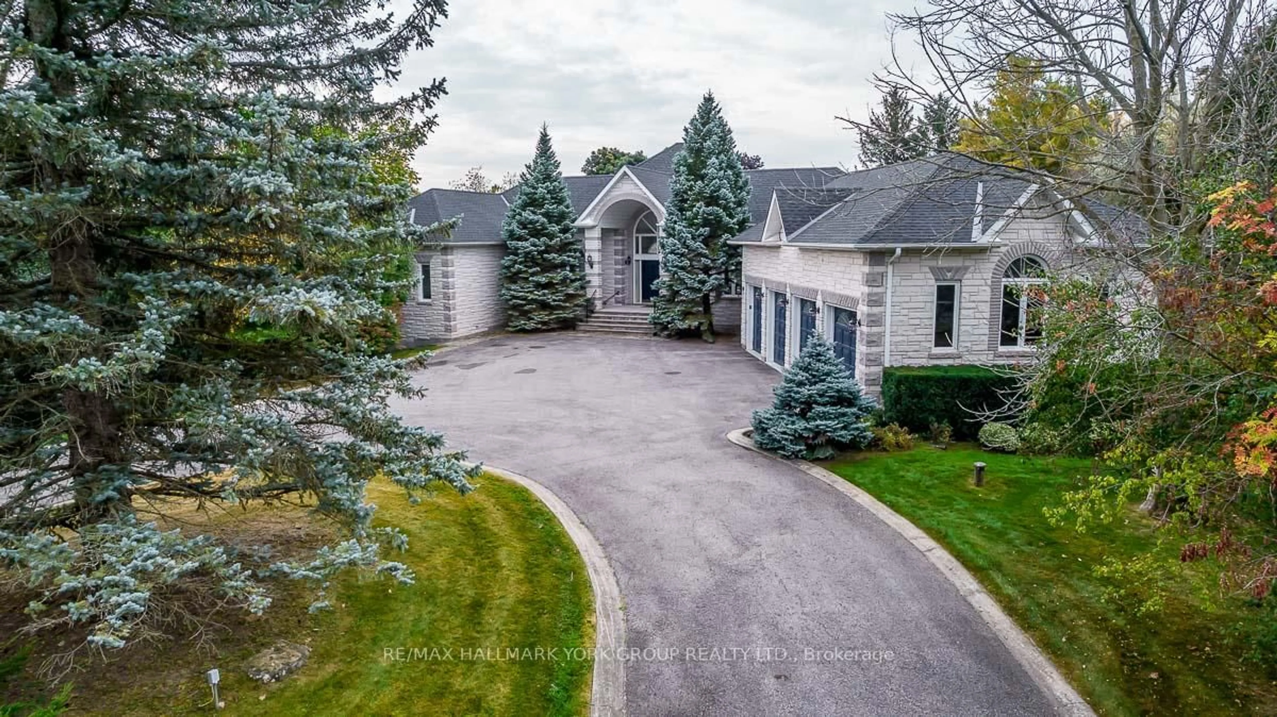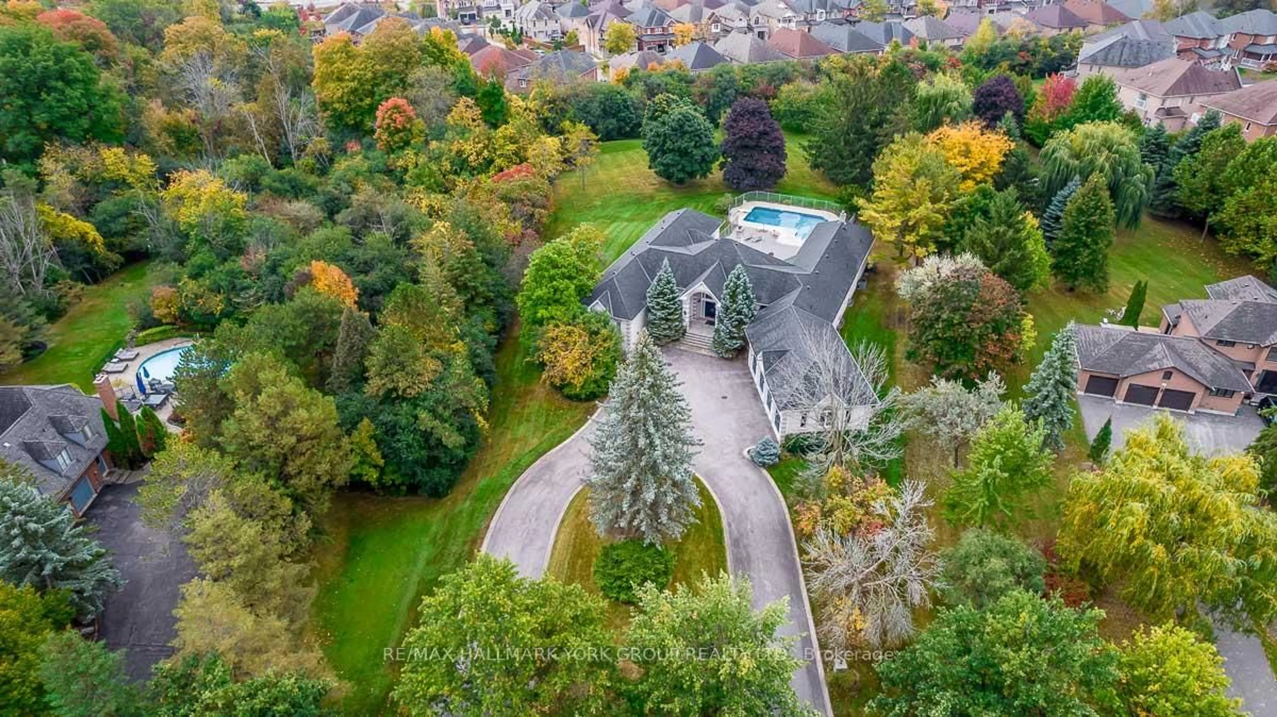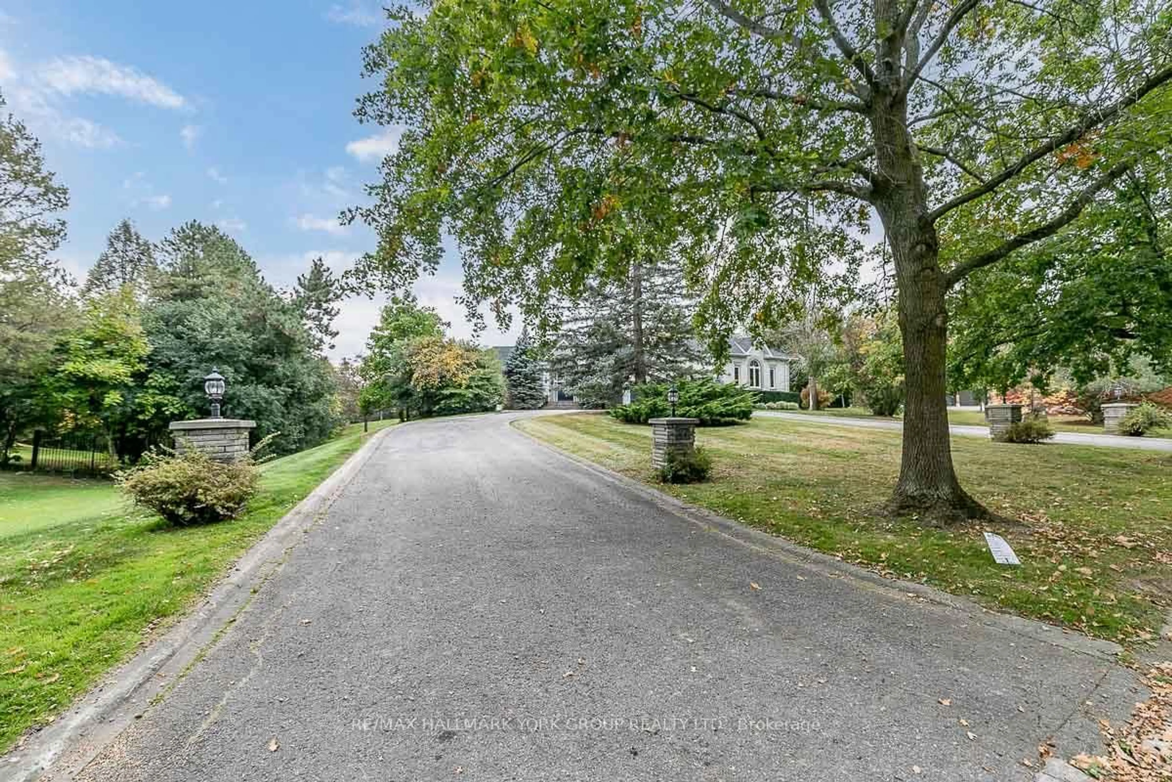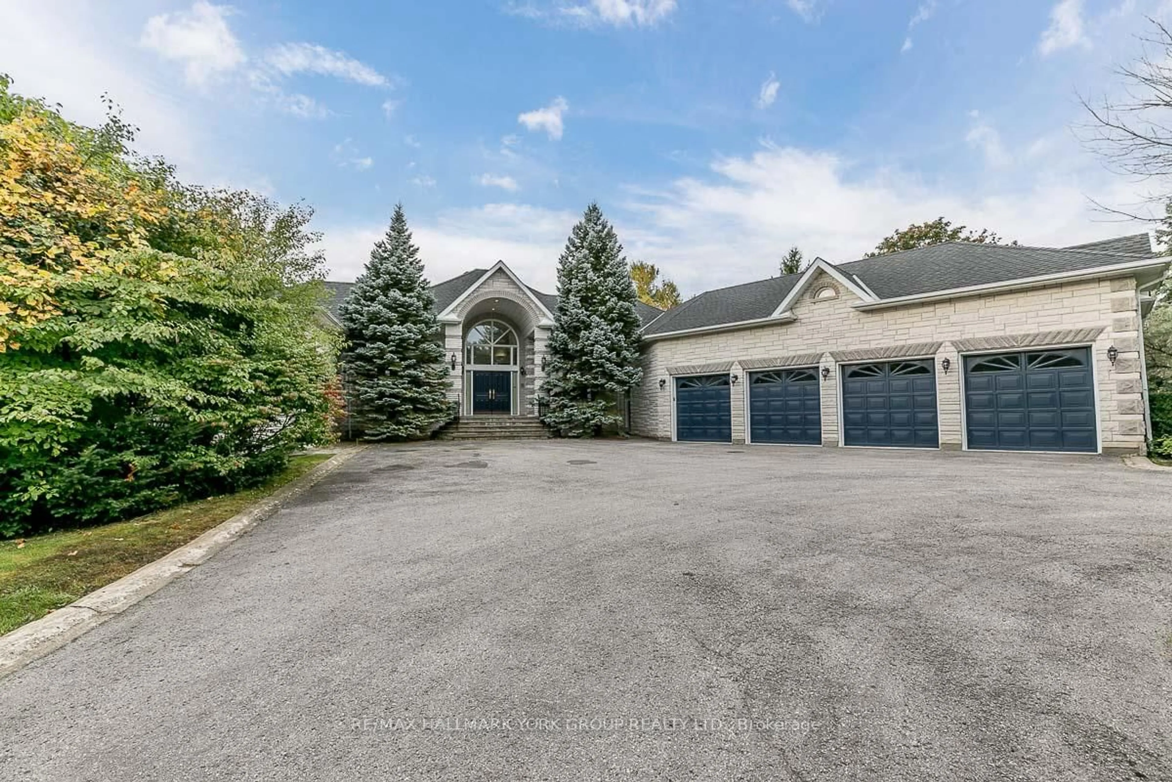27 Glen Meadow Lane, Richmond Hill, Ontario L4E 3M6
Contact us about this property
Highlights
Estimated valueThis is the price Wahi expects this property to sell for.
The calculation is powered by our Instant Home Value Estimate, which uses current market and property price trends to estimate your home’s value with a 90% accuracy rate.Not available
Price/Sqft$2,821/sqft
Monthly cost
Open Calculator
Description
Nestled on a sprawling 1.74-acre estate, this remarkable walk out bungalow boasts approx 9000 sf of living space and offers a lifestyle of pure luxury and tranquility. The property boasts an expansive, lush backyard that's a private oasis, complete with an inviting inground pool and a cabana featuring its own washroom. Inside you'll be greeted by oversized principle rooms that are perfect for both relaxation and entertainment. The bedrooms are generously proportioned, offering the utmost in comfort and privacy. For the culinary enthusiast, the chef's kitchen is a dream come true, equipped with top-of-the-line appliances and designed with both functionality and aesthetics in mind.With a spacious 4-car garage, with stair access to lower level there's ample room for your vehicles and more. The open-plan layout of this bungalow exudes a sense of airiness and modern elegance, making it an ideal canvas for your personal touch and design aspirations. Experience the pinnacle of estate living in this extraordinary property.
Property Details
Interior
Features
Main Floor
Living
6.73 x 4.47Broadloom / Gas Fireplace / Picture Window
Dining
6.38 x 4.58Gas Fireplace / Granite Floor / Pot Lights
2nd Br
4.64 x 4.16Broadloom / W/I Closet / 4 Pc Ensuite
3rd Br
4.23 x 3.83Broadloom / W/I Closet / 5 Pc Ensuite
Exterior
Features
Parking
Garage spaces 4
Garage type Attached
Other parking spaces 10
Total parking spaces 14
Property History
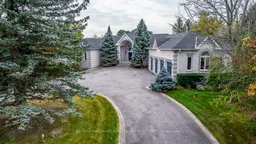 40
40