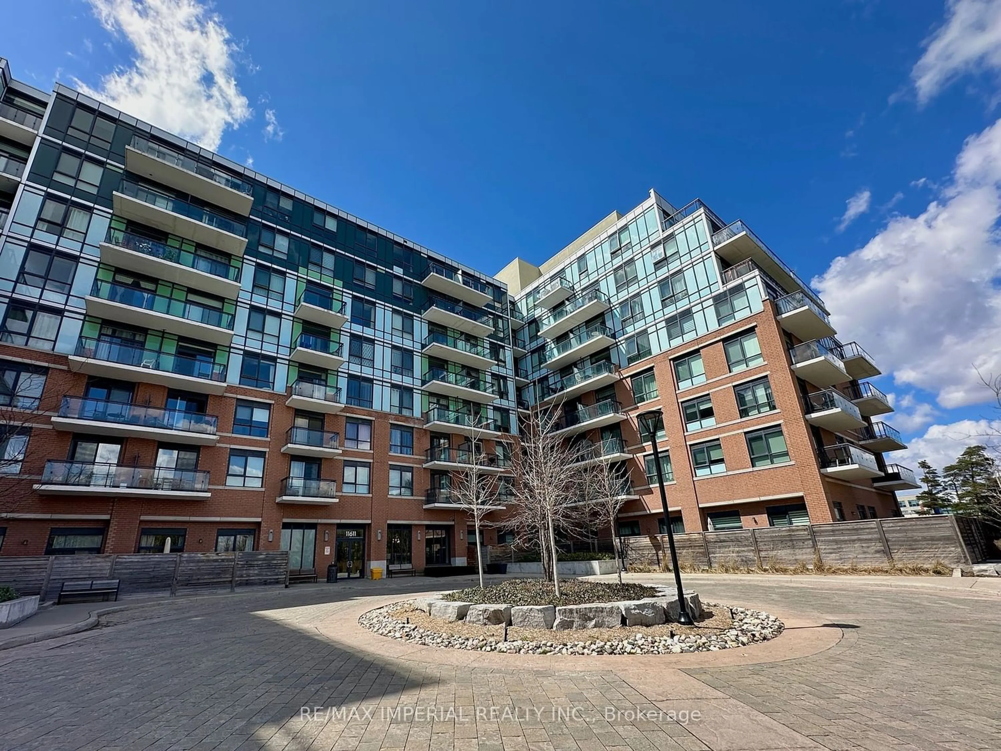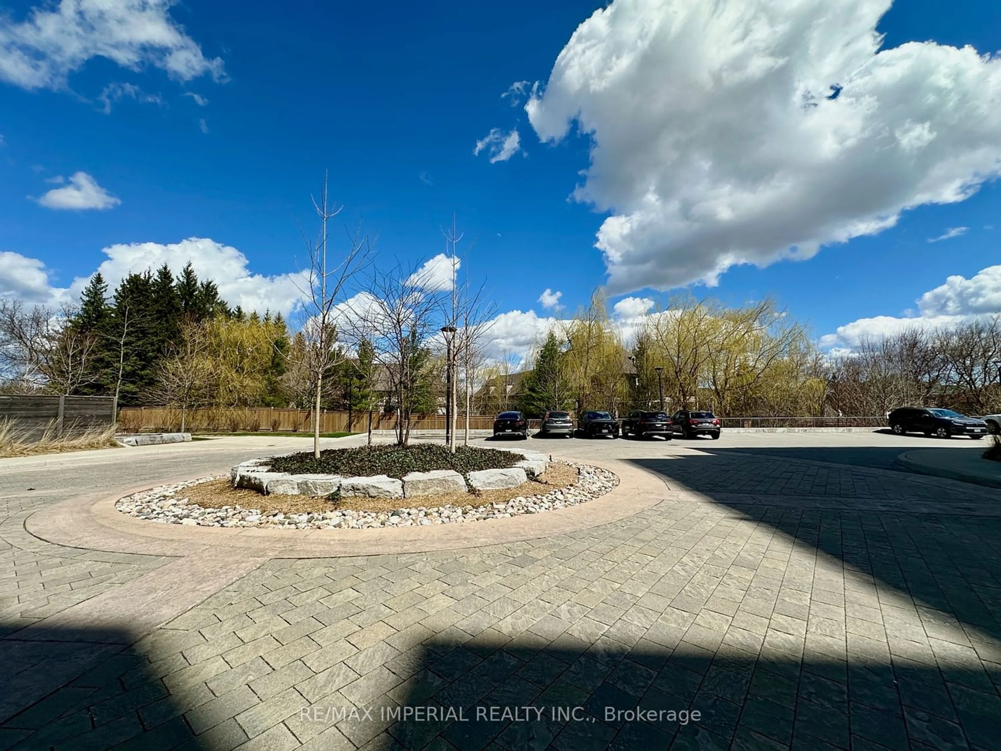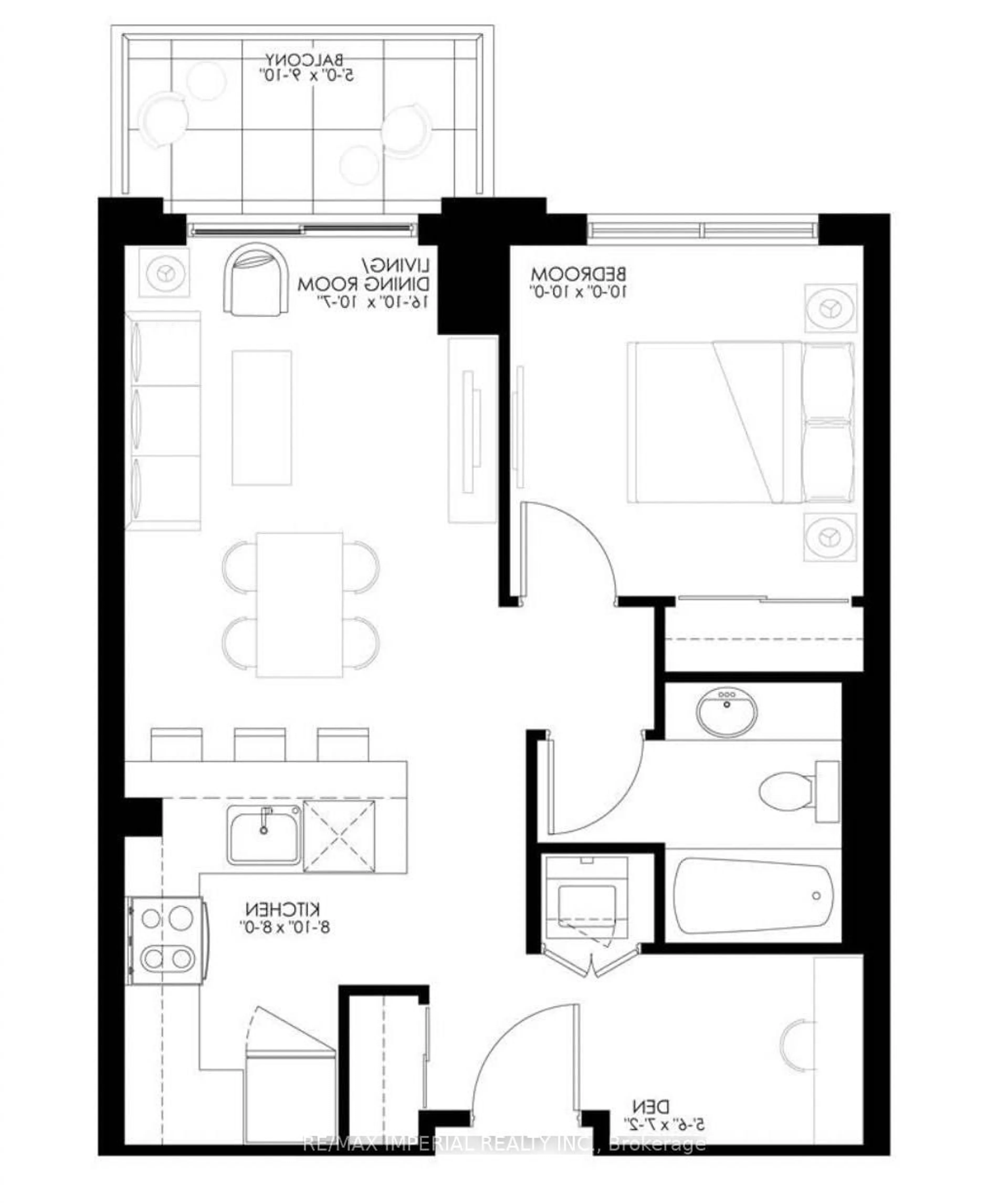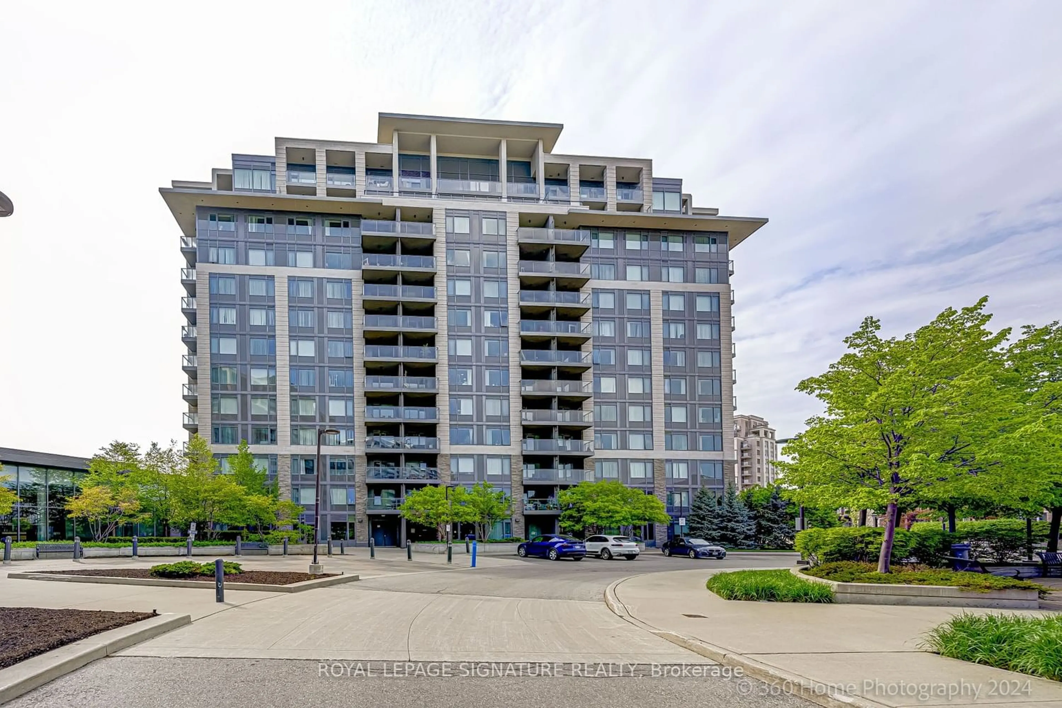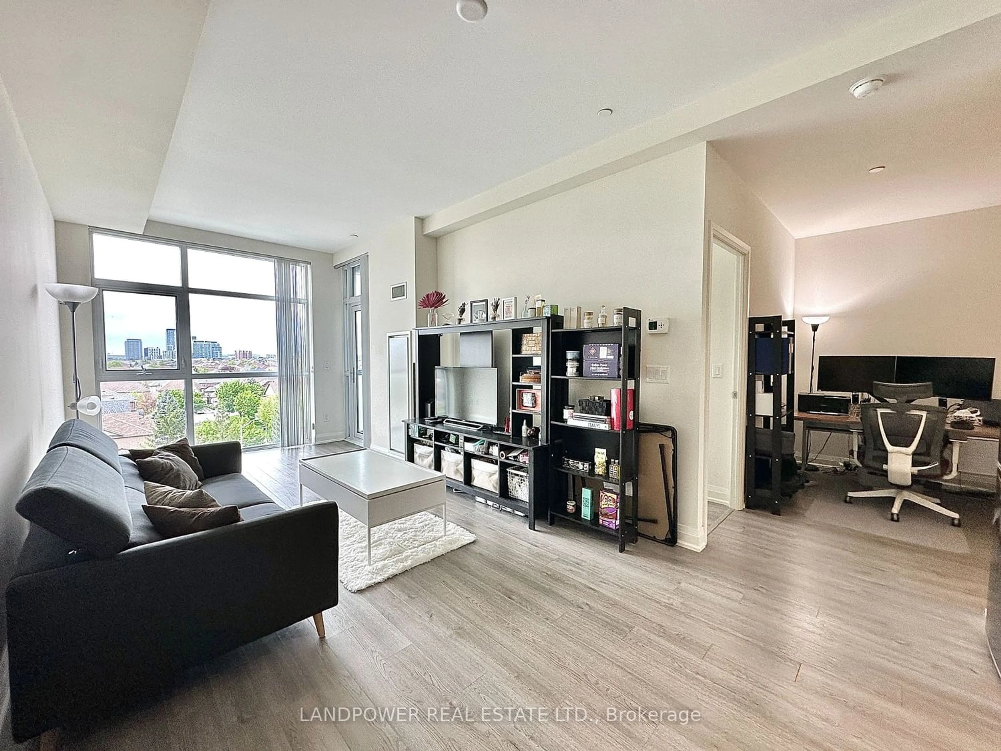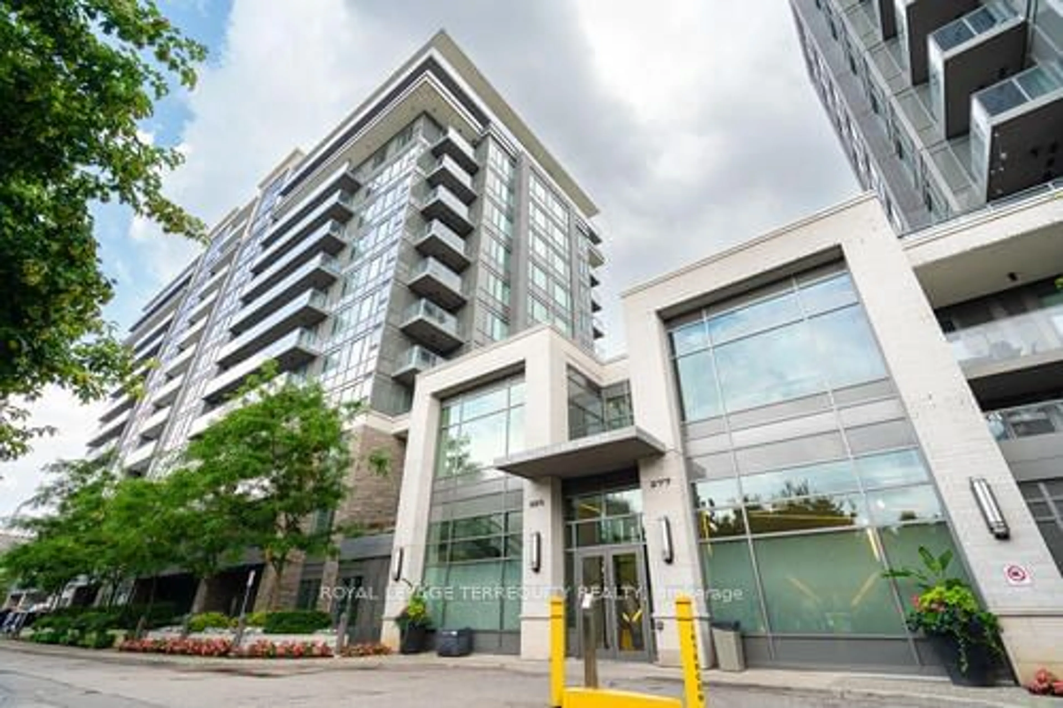11611 Yonge St #523, Richmond Hill, Ontario L4E 3N8
Contact us about this property
Highlights
Estimated ValueThis is the price Wahi expects this property to sell for.
The calculation is powered by our Instant Home Value Estimate, which uses current market and property price trends to estimate your home’s value with a 90% accuracy rate.$569,000*
Price/Sqft$916/sqft
Days On Market32 days
Est. Mortgage$2,143/mth
Maintenance fees$556/mth
Tax Amount (2023)$2,731/yr
Description
Dont miss out on this incredible opportunity to own a stunning low-rise boutique condo on Yonge Street, a rarity in Jefferson! This 1 Bed+ Den unit comes with Parking, a Locker and a Balcony. Featuring an open concept layout with no wasted space, and 9 smooth Ceilings throughout, this condo offers a spacious and elegant living environment.The kitchen boasts granite countertops, stainless steel appliances and plenty of cabinets for storage. The bedroom is generously sized, with a large window creating a peaceful retreat. The bathroom vanity boasts upgraded quartz countertops, adding a touch of luxury to your daily routine. The living room seamlessly flows onto a spacious balcony, which is a perfect spot for fresh air and relaxation. This low rise building ensures a quiet atmosphere for residents, while still being steps away from Viva transit for added convenience.Walking distance to Tower Hill Plaza, Jefferson Forest trails and Bond Lake trails offers recreation and leisure. Families will appreciate the top-ranking schools, both private and public, in the area. With One Parking spot, one Locker and plenty of visitor parking spaces available, this condo offers convenience and comfort in a prime location. Dont let this opportunity for self-living or investment slip away!
Property Details
Interior
Features
Main Floor
Living
3.20 x 4.10Laminate / Combined W/Dining / W/O To Balcony
Dining
3.24 x 4.10Laminate / Combined W/Living / Open Concept
Kitchen
2.67 x 3.60Ceramic Floor / Granite Counter / Stainless Steel Appl
Br
3.10 x 2.88Broadloom / Closet / Large Window
Exterior
Features
Parking
Garage spaces 1
Garage type Underground
Other parking spaces 0
Total parking spaces 1
Condo Details
Amenities
Bike Storage, Concierge, Exercise Room, Party/Meeting Room, Rooftop Deck/Garden, Visitor Parking
Inclusions
Property History
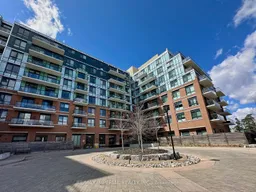 14
14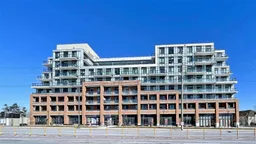 39
39Get an average of $10K cashback when you buy your home with Wahi MyBuy

Our top-notch virtual service means you get cash back into your pocket after close.
- Remote REALTOR®, support through the process
- A Tour Assistant will show you properties
- Our pricing desk recommends an offer price to win the bid without overpaying
