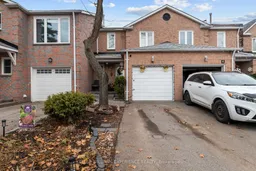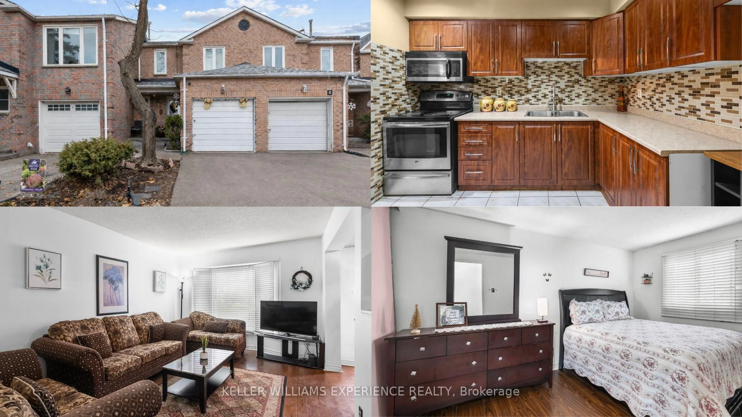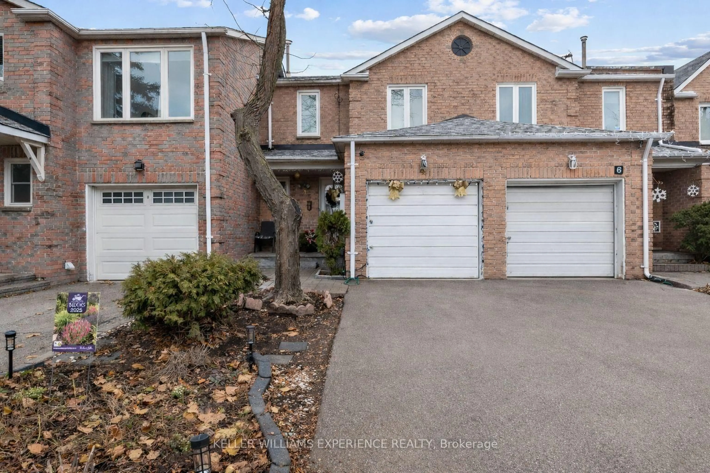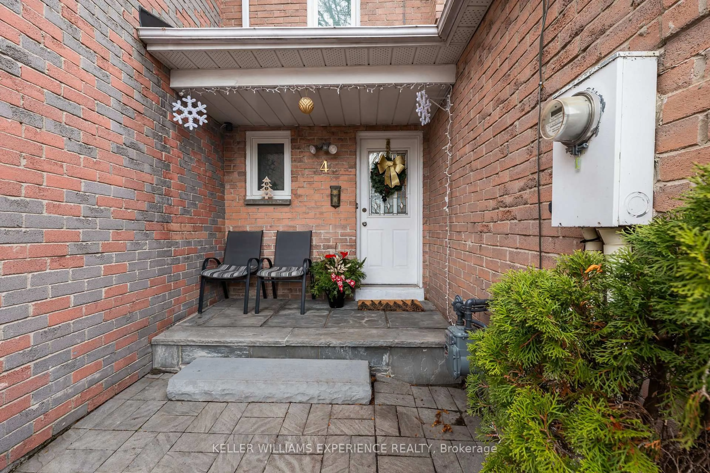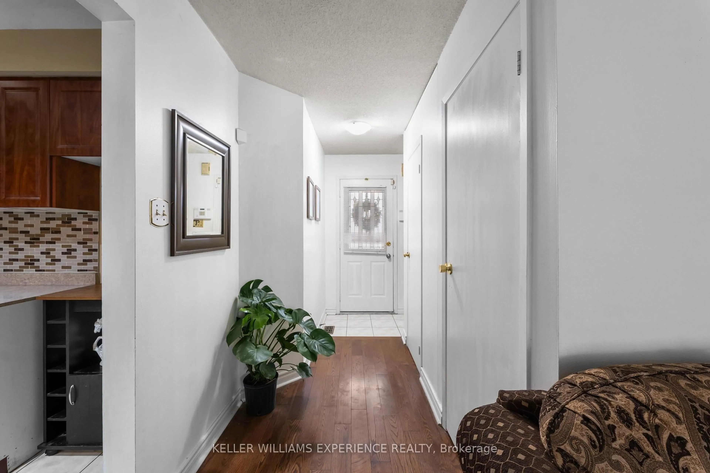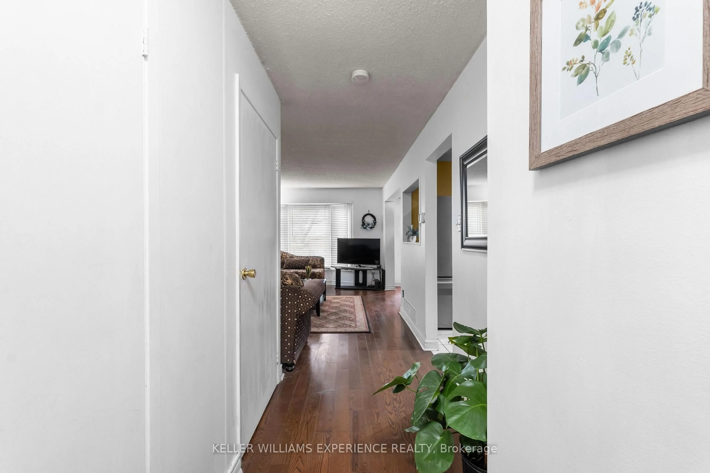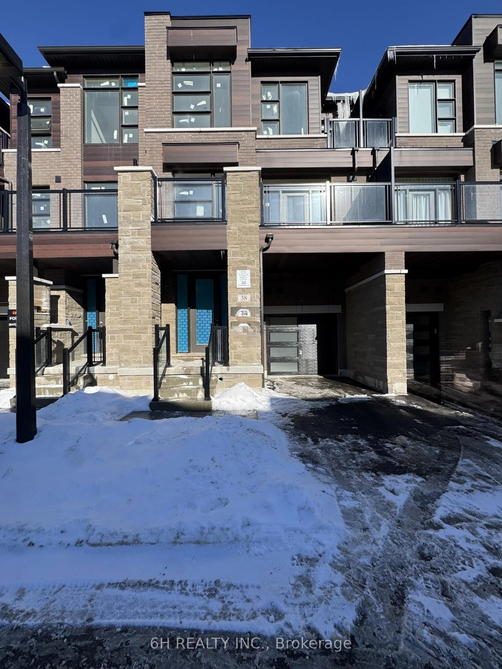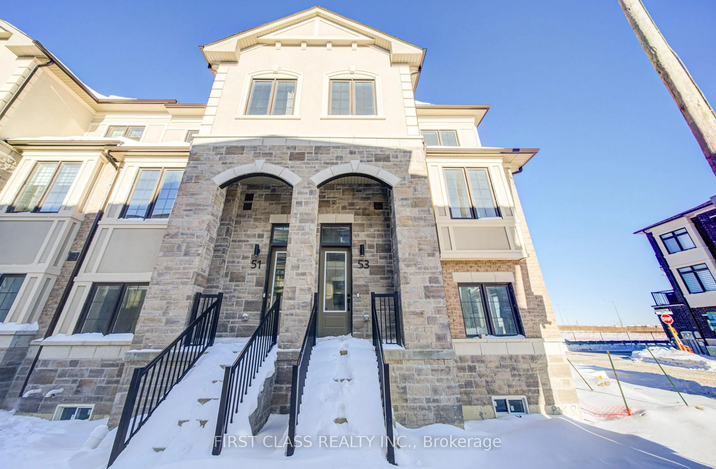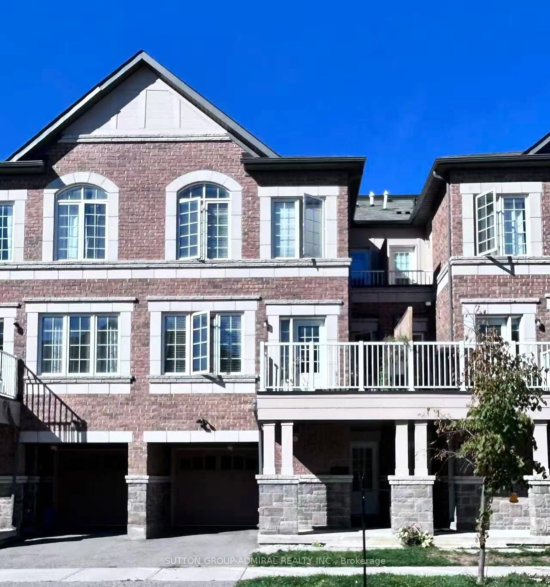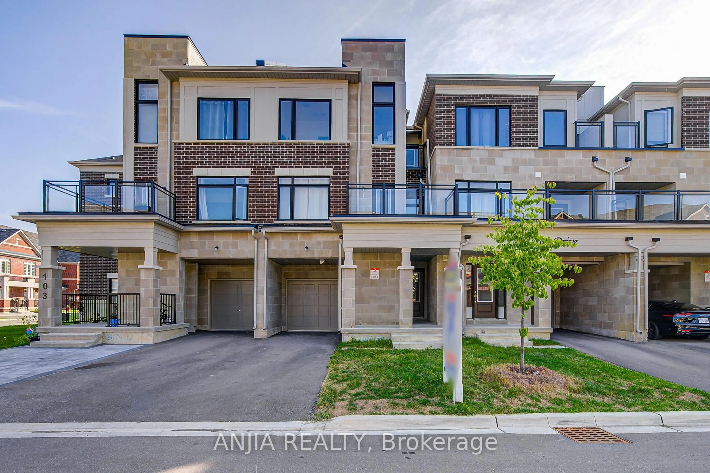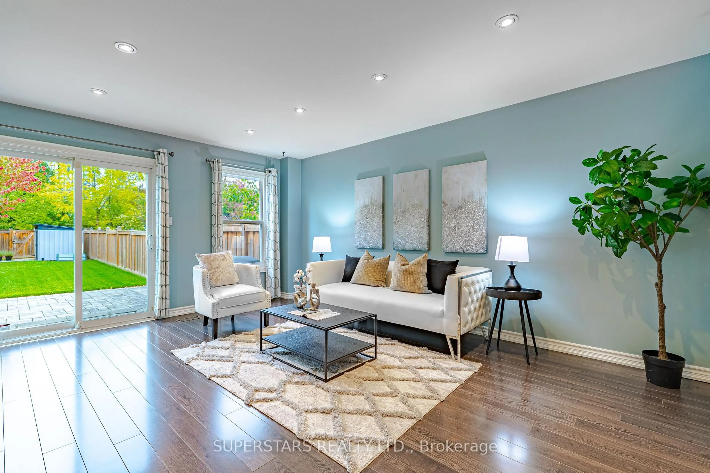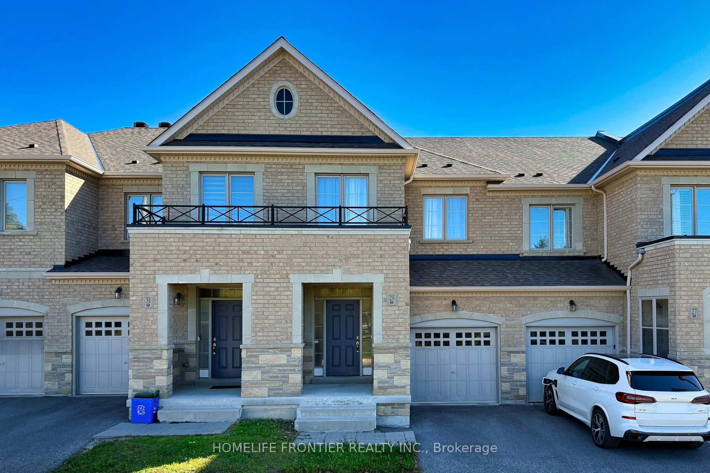4 Sunshine Dr, Richmond Hill, Ontario L4C 8K8
Contact us about this property
Highlights
Estimated valueThis is the price Wahi expects this property to sell for.
The calculation is powered by our Instant Home Value Estimate, which uses current market and property price trends to estimate your home’s value with a 90% accuracy rate.Not available
Price/Sqft$993/sqft
Monthly cost
Open Calculator
Description
Welcome to 4 Sunshine Drive, a well-cared-for townhouse nestled in the heart of Richmond Hill. Offering 3+1 bedrooms and 2.5 bathrooms, this home delivers a thoughtful layout designed for everyday living and easy entertaining. The main level features a bright, open-concept design with a comfortable living space, a practical kitchen with plenty of storage, and a walkout leading to a private backyard - an ideal spot to unwind or host friends.Upstairs, you'll find three well-sized bedrooms filled with natural light, while the finished basement adds valuable flexibility with an additional bedroom and its own ensuite bathroom. Whether used for guests, extended family, or a dedicated home office, this space adapts to your needs.Located in a highly desirable neighbourhood, the home is surrounded by excellent school options, including Richmond Hill High School, Langstaff Secondary School (English and French Immersion), and several well-regarded elementary schools. Everyday conveniences are close at hand with nearby walking trails, parks, shopping centres, restaurants, and the local hospital just minutes away. Commuters will appreciate easy access to GO Transit, YRT/Viva routes, and major highways including the 404 and 407.A great opportunity to enjoy comfortable living, strong schools, and unbeatable convenience in a vibrant Richmond Hill community.
Property Details
Interior
Features
2nd Floor
Primary
4.1 x 2.7W/W Closet / His/Hers Closets / Broadloom
2nd Br
3.9 x 3.0W/W Closet / Broadloom
3rd Br
2.75 x 2.75Double Closet / Broadloom
Exterior
Features
Parking
Garage spaces 1
Garage type Attached
Other parking spaces 1
Total parking spaces 2
Property History
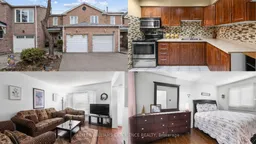 32
32