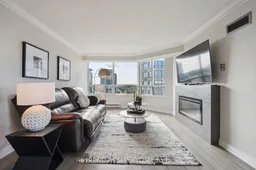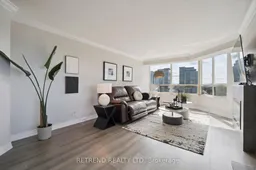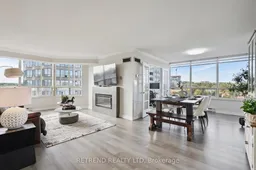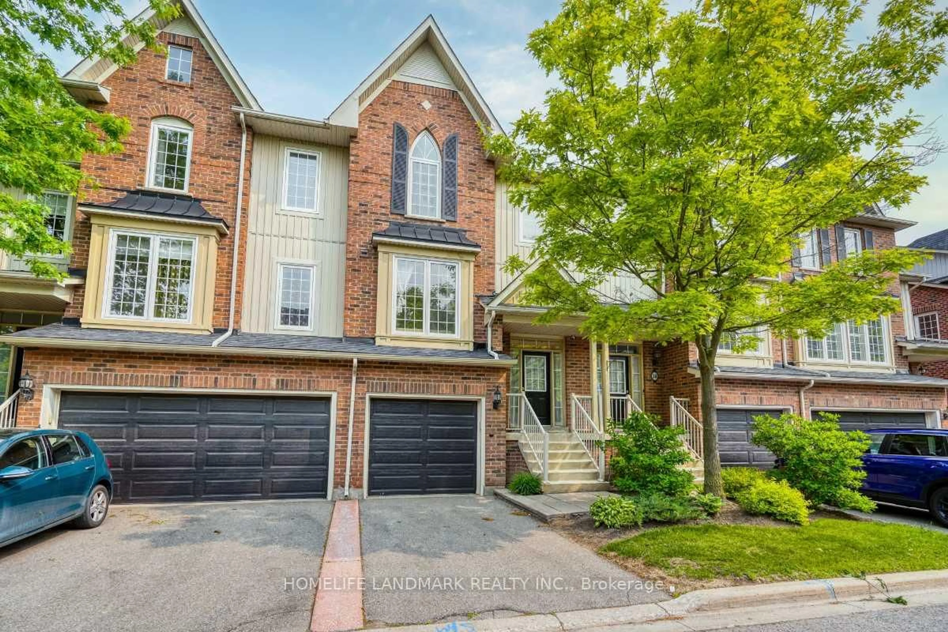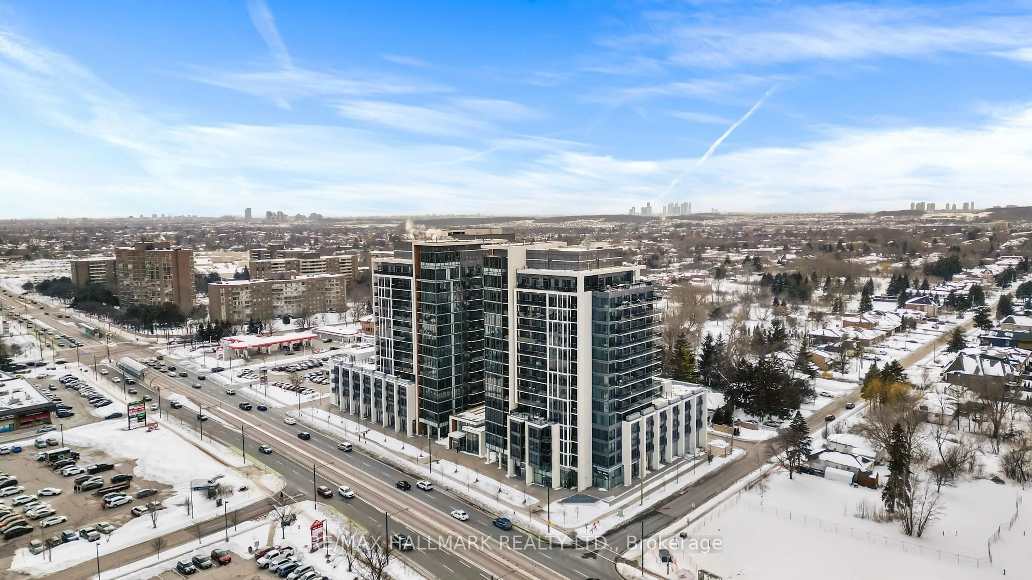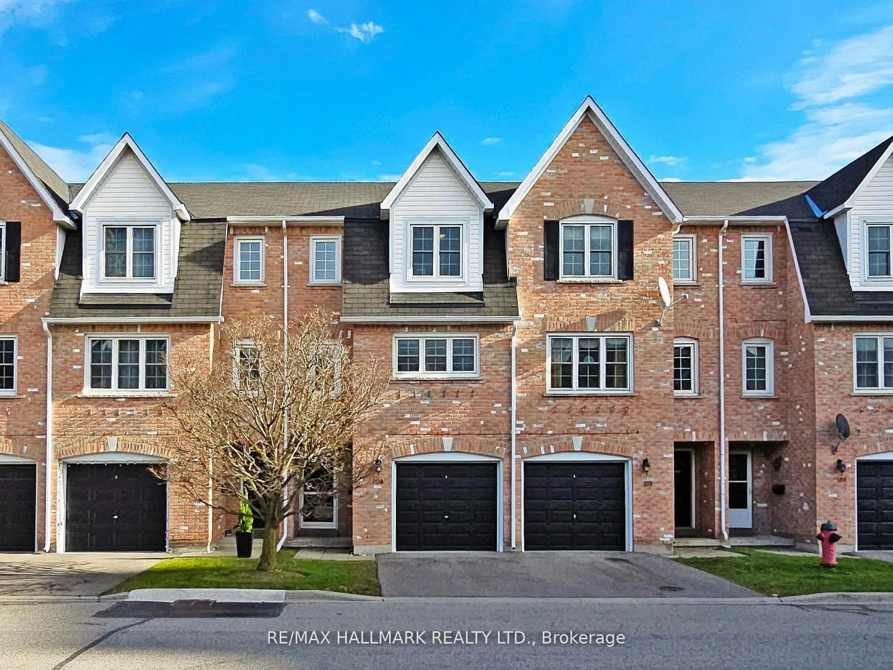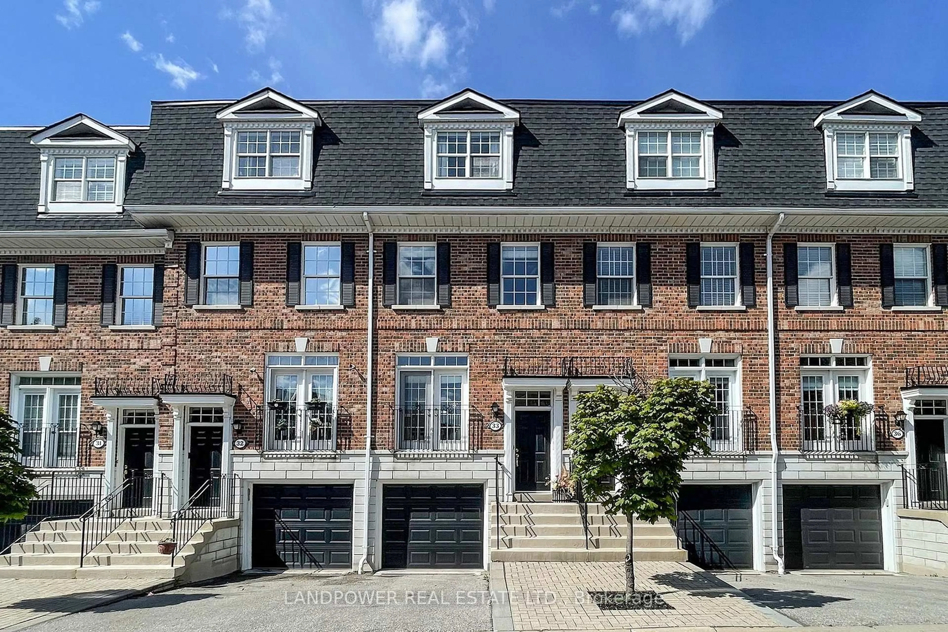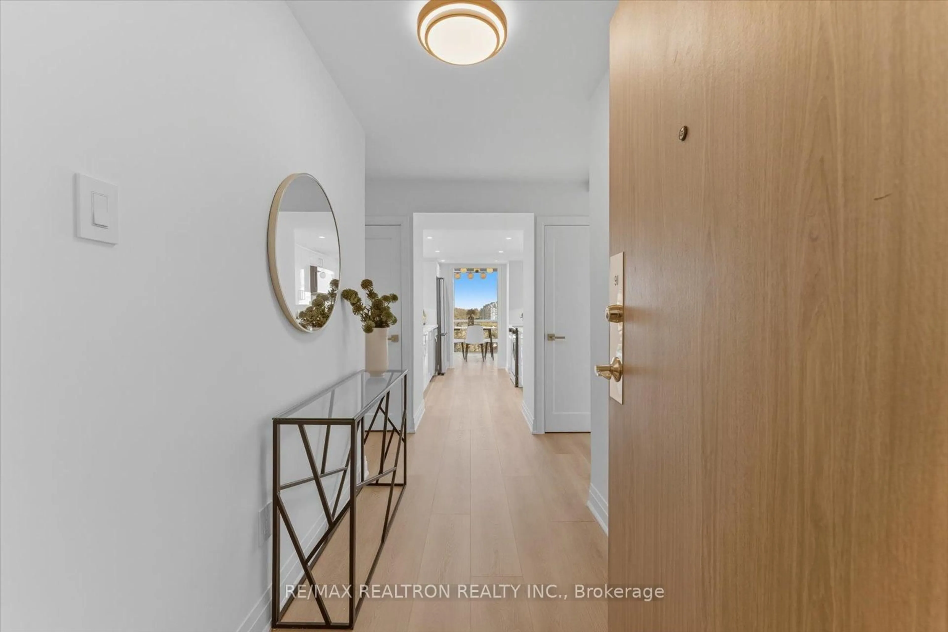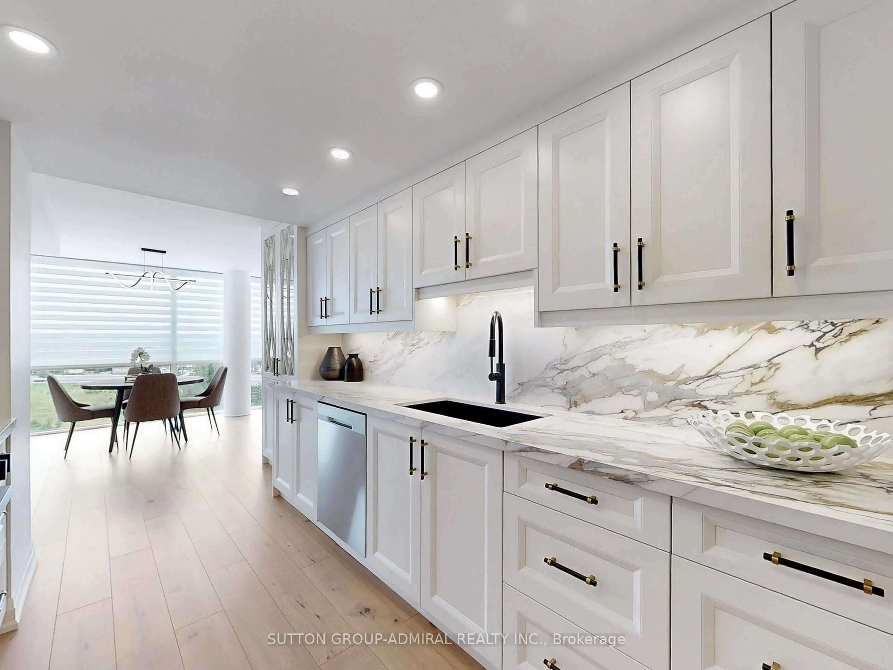Experience luxury living at The Gibraltar II by Tridel! Step into this fully renovated 2-bedroom, 2-bathroom residence in one of Richmond Hills most prestigious buildings. Offering 1,454 sqft of thoughtfully designed living space, this home has been meticulously upgraded with engineered hardwood flooring, elegant crown moulding, and sleek pot lights, an inviting electric fireplace in the living room! Every detail carefully curated for style and comfort. The modern kitchen is a chefs delight, featuring ample cabinetry, premium appliances, and generous storage solutions.The spacious primary suite features a private walk-out balcony, a generous walk-in closet, and a luxurious 4-piece ensuite with a stand-alone tub. The second bedroom is filled with natural light from large windows and is conveniently located next to a modern 3-piece bath. Perfect for both relaxation and entertaining, the condo offers an array of premium amenities including indoor and outdoor pools, tennis courts, squash, sauna, a fitness centre, games room, party room, board room, and 24-hour concierge service. Minutes from groceries (T&T, H Mart, No Frills, Shoppers & Costco), Hillcrest Mall, medical offices, dining, and public transit including YRT, Viva, and Richmond Hill GO Station with the future TTC subway expansion adding even more convenience.
Inclusions: Fridge, cooktop/oven, hood, dishwasher, washer & dryer. All electrical light fixtures and existing window coverings. 2 new fan coils. All utilities included (heat, water, hydro, cable & internet).
