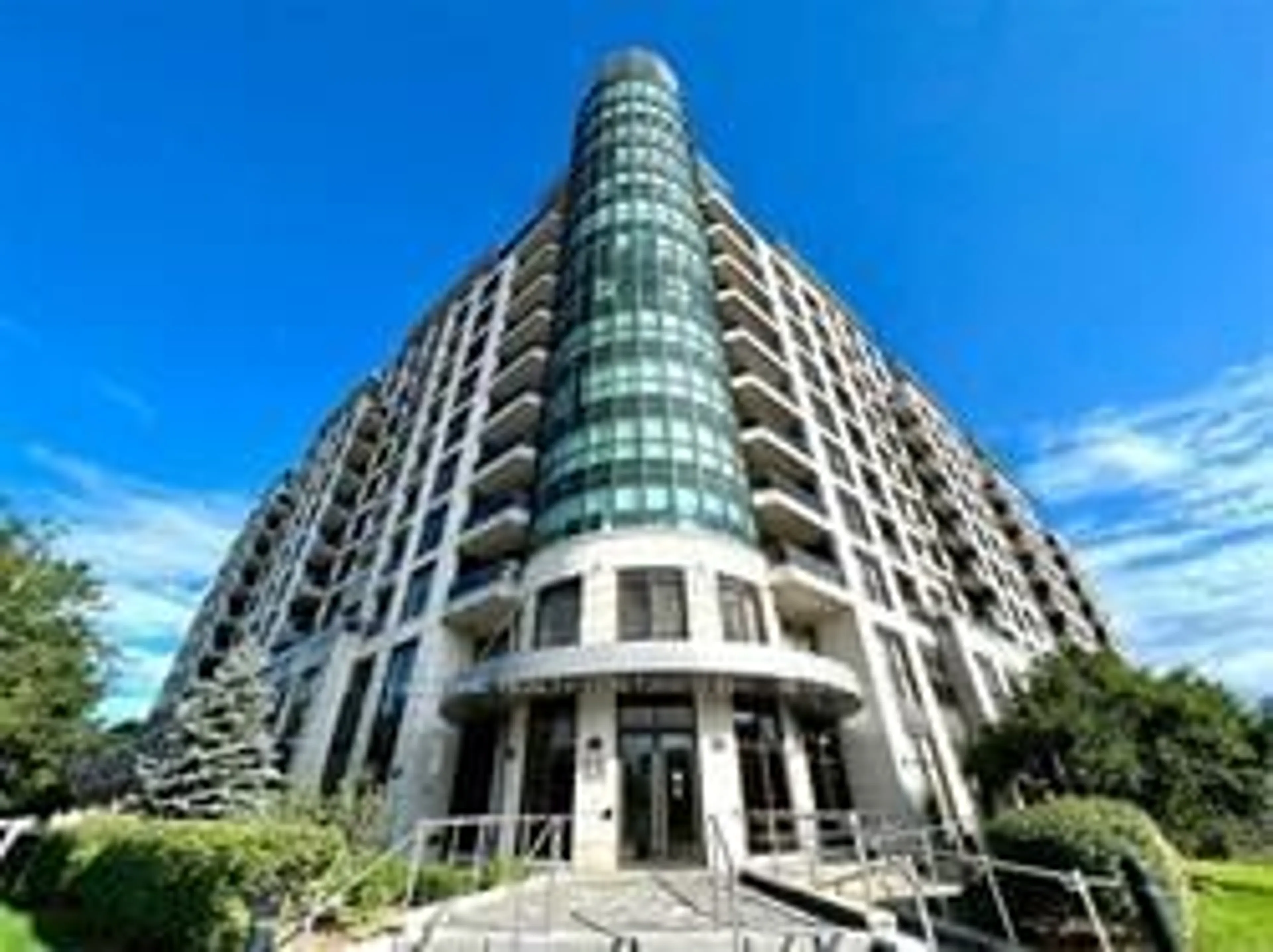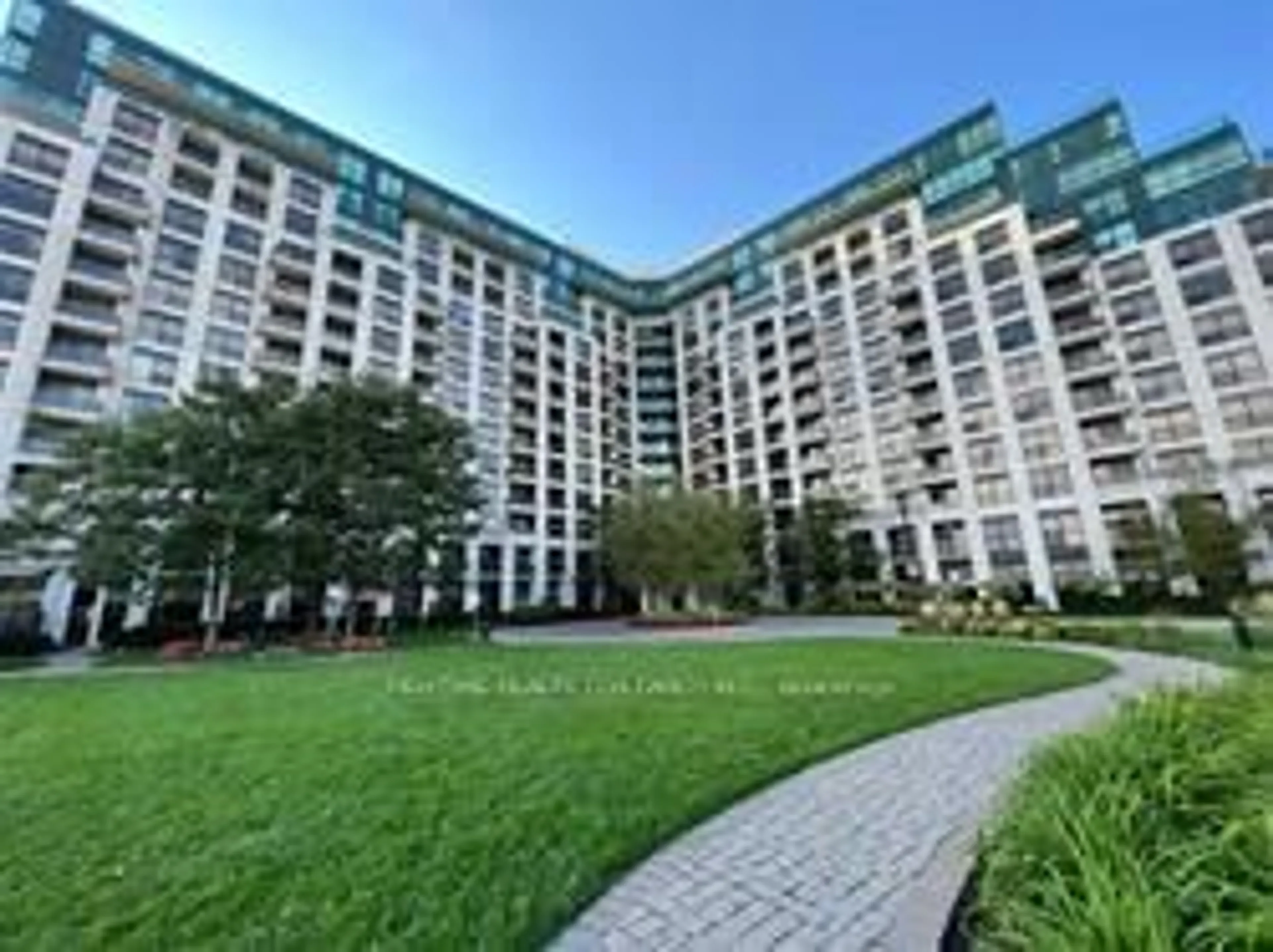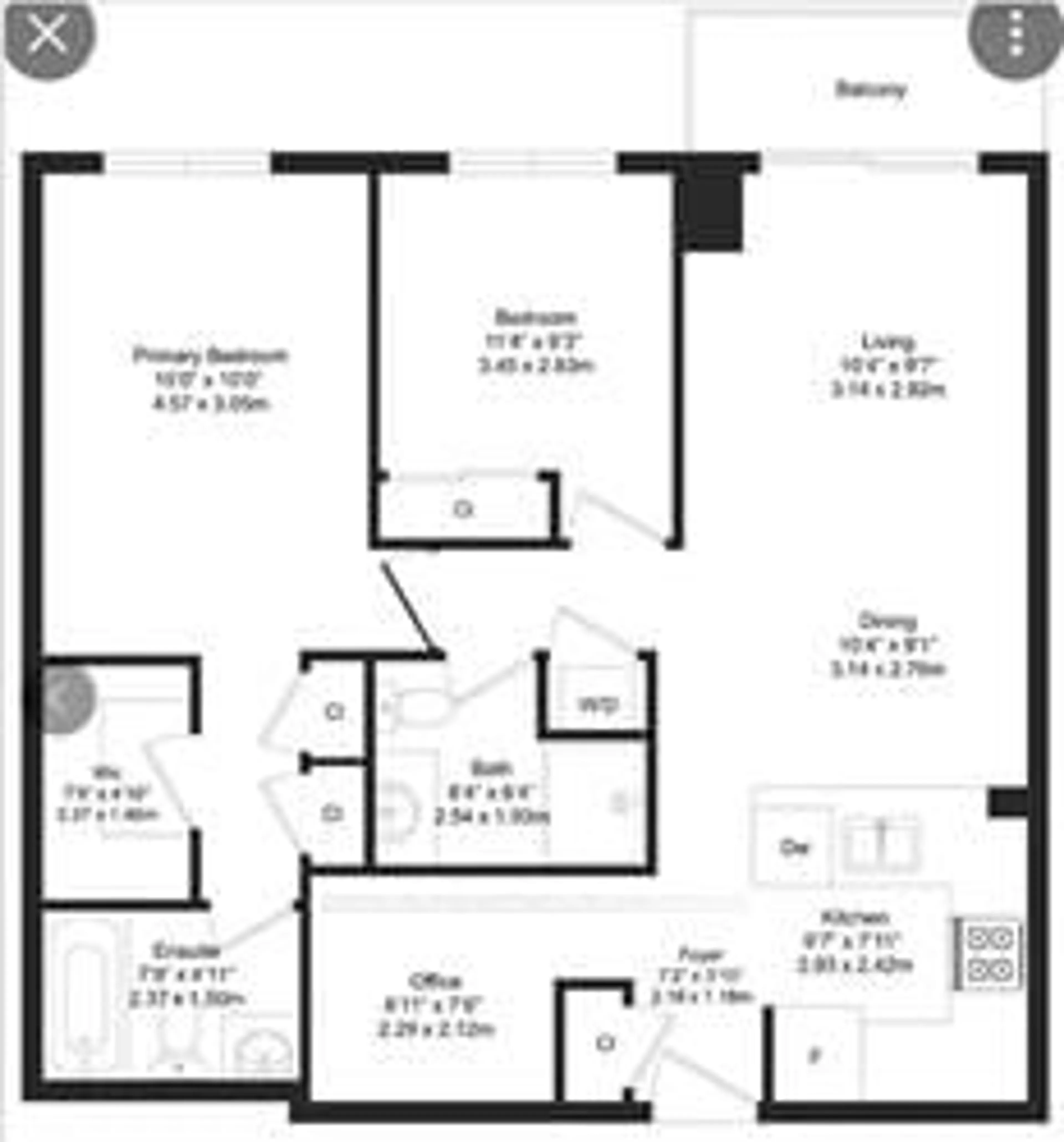18 Harding Blvd #1018, Richmond Hill, Ontario L4C 0T3
Contact us about this property
Highlights
Estimated ValueThis is the price Wahi expects this property to sell for.
The calculation is powered by our Instant Home Value Estimate, which uses current market and property price trends to estimate your home’s value with a 90% accuracy rate.$741,000*
Price/Sqft$802/sqft
Days On Market15 days
Est. Mortgage$3,264/mth
Maintenance fees$679/mth
Tax Amount (2024)$2,890/yr
Description
Bright and airy 2 + den, 2 bath condo, complete with 2 parking spaces and 2 lockers for ample storage. Nestled within a welcoming community atmosphere, this condo promises a lifestyle of ease and comfort in the heart of Richmond Hill. Spacious and open Living/Dining Area. Private covered balcony from which you can admire east unobstructed sunrise views of the garden and beyond. With its warm sense of community, this condo provides all the elements for relaxing, comfortable and easy-care living. Incredibly convenient location - steps away from Yonge St, Hillcrest Mall, restaurants, grocery stores (T&T, H Mart, No Frills & More), shops, public transit & Richmond Hill Library. Just minutes away from Hwy 407, Go train station, Mackenzie Hospital and Alexander Mackenzie HS. Fantastic amenities include: newly revamped Exercise Room & Yoga Room, 24Hr Concierge, Party Room, Game Room & Guest Suites. Don't miss the chance to become part of a vibrant community. Your opportunity for a relaxed and effortless living experience awaits.
Property Details
Interior
Features
Ground Floor
Foyer
2.18 x 1.18Hardwood Floor / Large Closet / Walk Through
Bathroom
2.54 x 1.93Ceramic Floor / 3 Pc Bath / B/I Vanity
Living
3.14 x 2.92Hardwood Floor / W/O To Balcony / East View
Dining
3.14 x 2.76Hardwood Floor / Combined W/Dining / Open Concept
Exterior
Features
Parking
Garage spaces 2
Garage type Underground
Other parking spaces 0
Total parking spaces 2
Condo Details
Amenities
Concierge, Games Room, Guest Suites, Gym, Party/Meeting Room, Visitor Parking
Inclusions
Property History
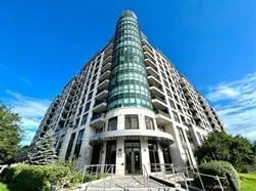 19
19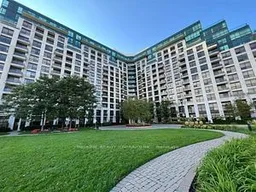 19
19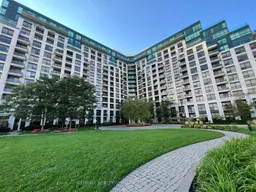 19
19Get an average of $10K cashback when you buy your home with Wahi MyBuy

Our top-notch virtual service means you get cash back into your pocket after close.
- Remote REALTOR®, support through the process
- A Tour Assistant will show you properties
- Our pricing desk recommends an offer price to win the bid without overpaying
