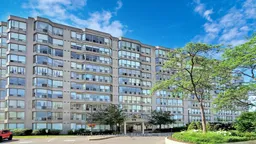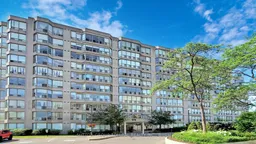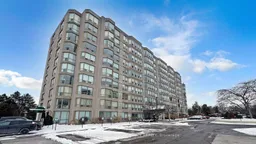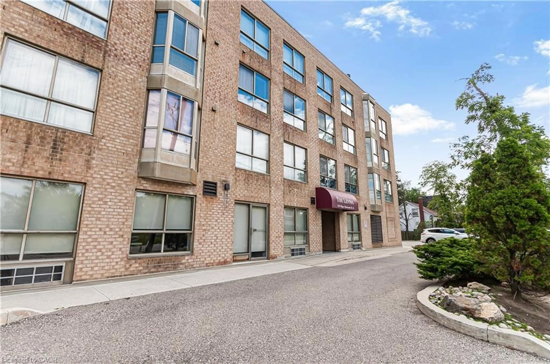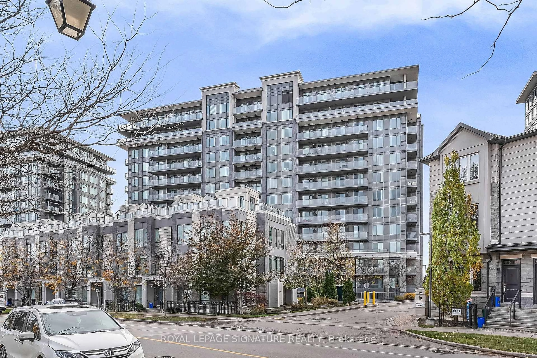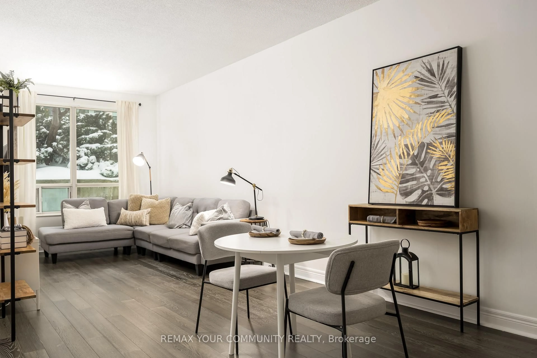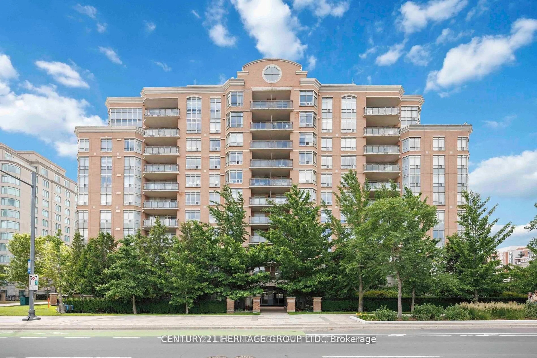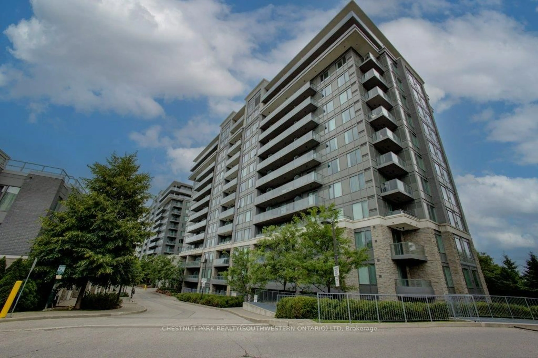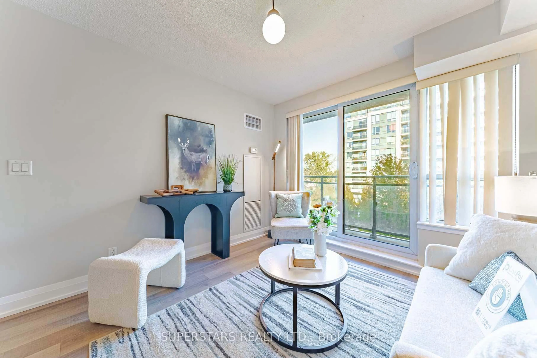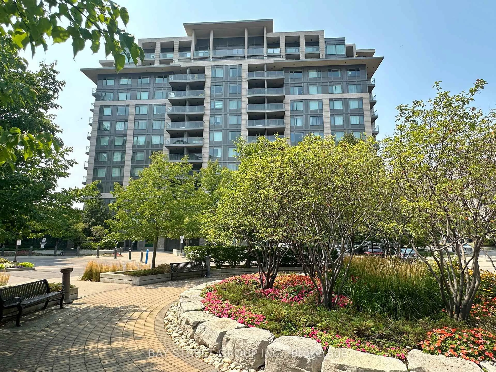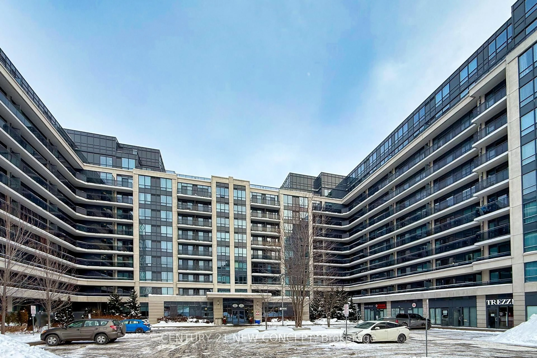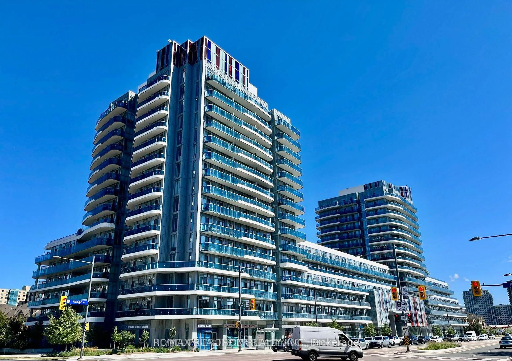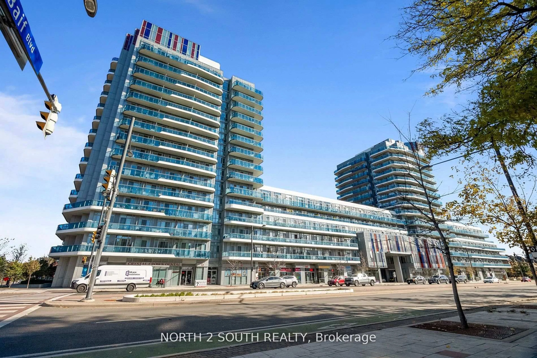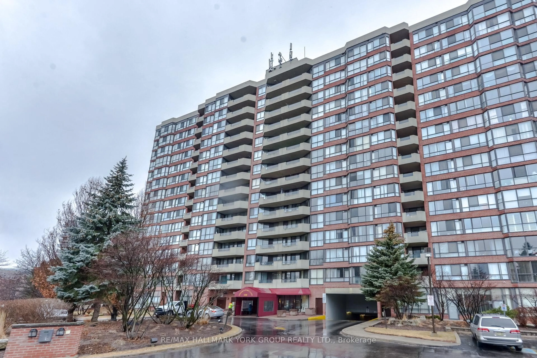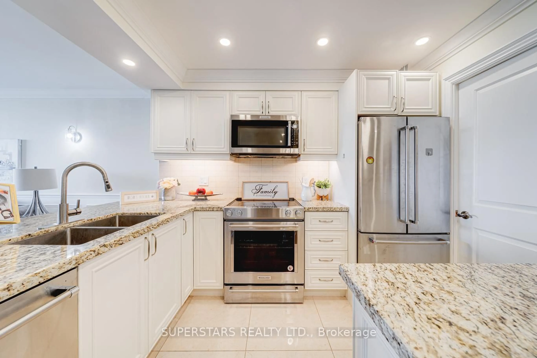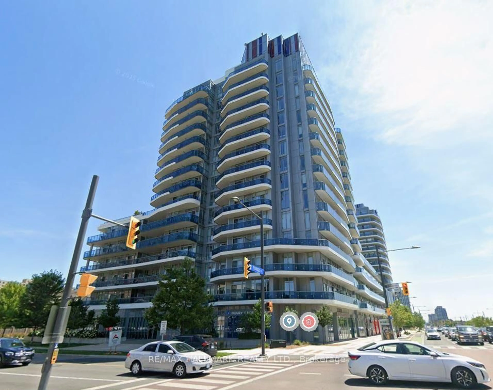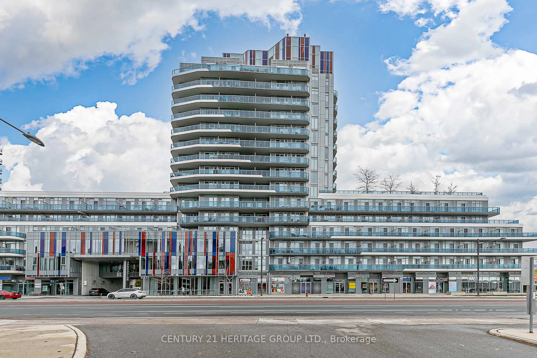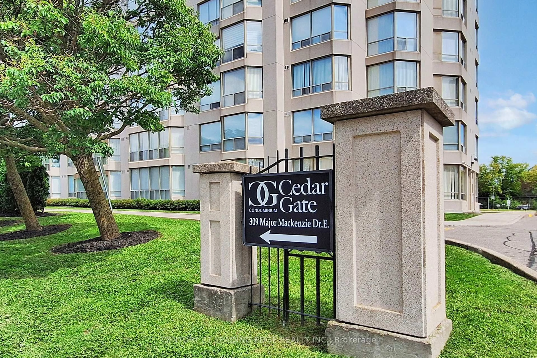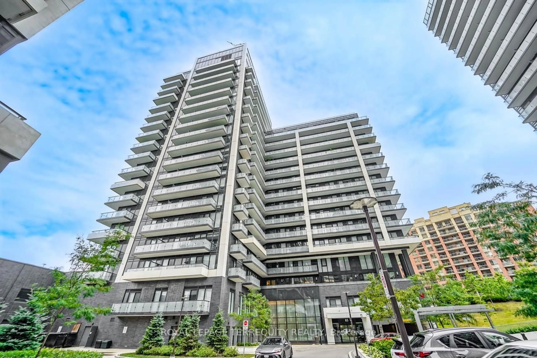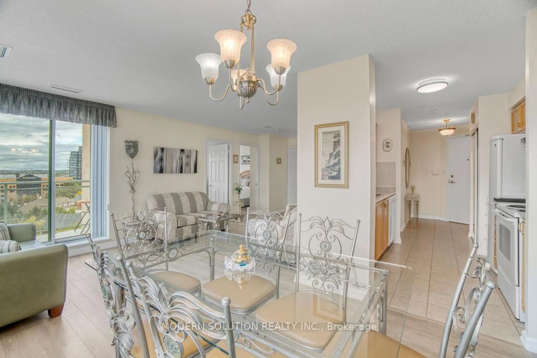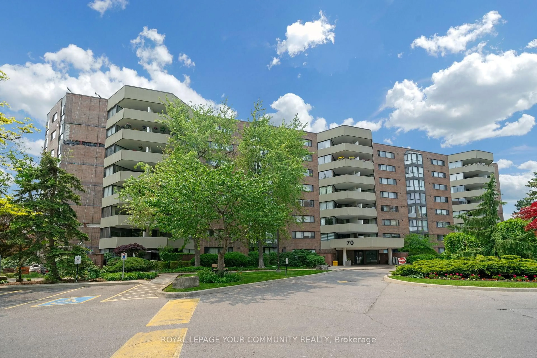Welcome to 175 Cedar Ave #410, a bright and beautifully upgraded 1-bedroom + solarium, 2-bathroom suite offering 809 sq ft of functional living space in the heart of Richmond Hill. This sun-filled, south-facing unit overlooks the tennis courts and boasts brand new high-quality vinyl flooring, freshly painted neutral tones, and brand new vertical blinds. The kitchen features sleek new quartz countertops, a new stainless steel fridge, sink, and faucet, as well as modern lighting. Both bathrooms have been upgraded with quartz counters, a new vanity, sink, faucet, ceramic tiling and lighting in the primary ensuite. Enjoy the convenience of in-suite laundry, a spacious solarium perfect for a home office or guest space, and plenty of natural light throughout. Residents have access to an impressive list of amenities including an outdoor pool, whirlpool, sauna, gym, tennis and squash courts, games room with ping pong and pool table, party room, and a rentable guest suite. Recent lobby updates add a welcoming touch to the building. The unit includes underground parking spot #69 (close to the entrance) and locker #185. Steps to the GO station and close to shopping, parks, and transit. Maintenance fees include heat, water, unlimited high-speed internet, Crave, HBO, Xfinity VIP cable with up to 3 boxes, and common area insurance. Just move in and enjoy a lifestyle of comfort and convenience. **Listing contains virtually staged photos.**
Inclusions: All appliances (fridge, stove, dishwasher, washer & dryer), all electrical light fixtures, all window coverings, 1 parking spot and 1 locker included.
