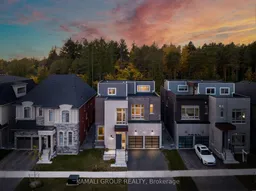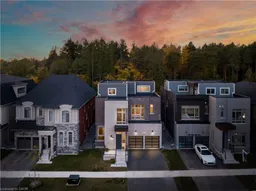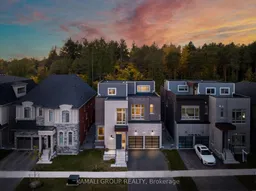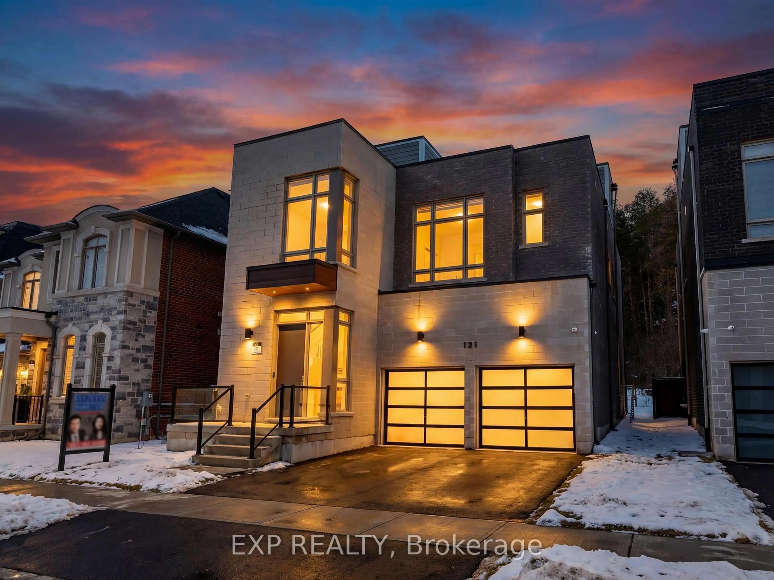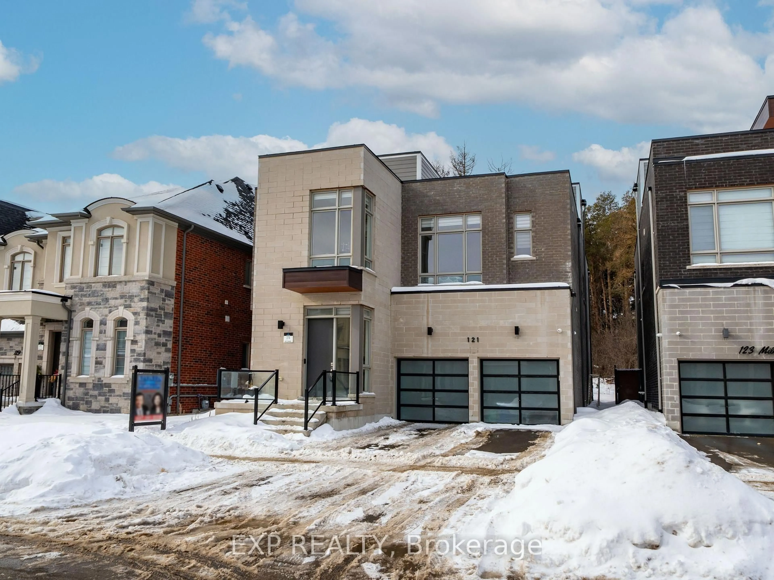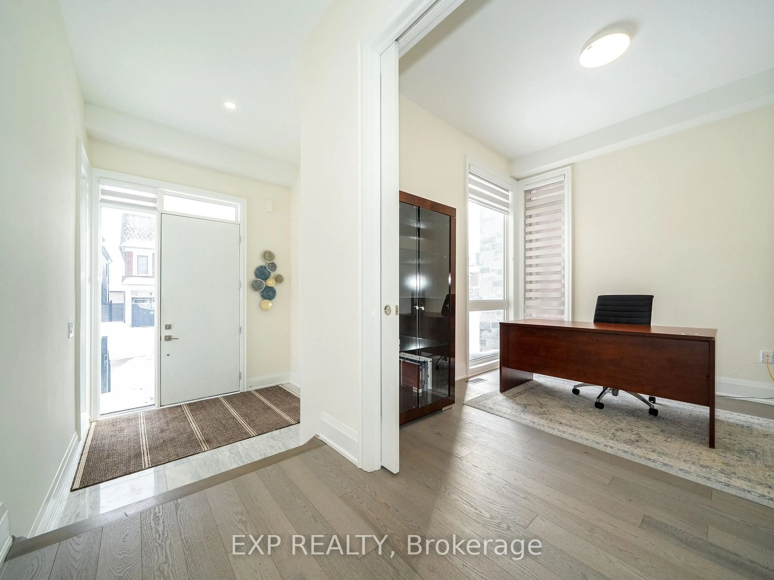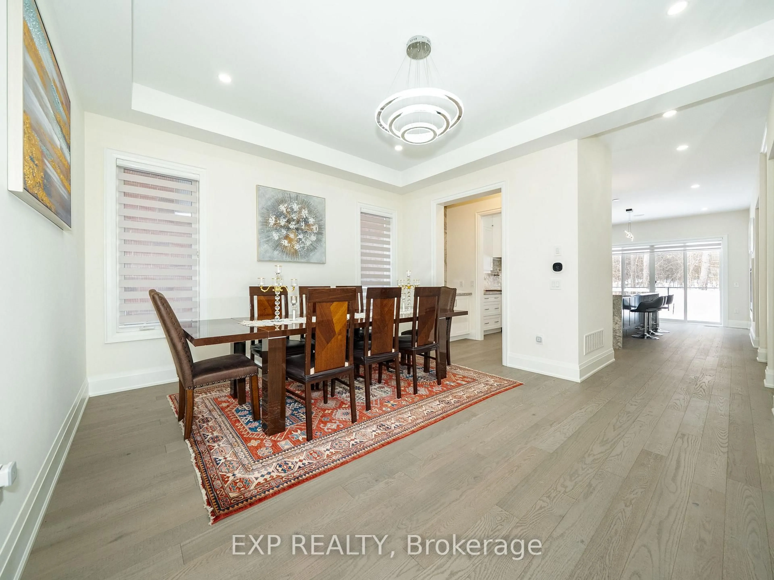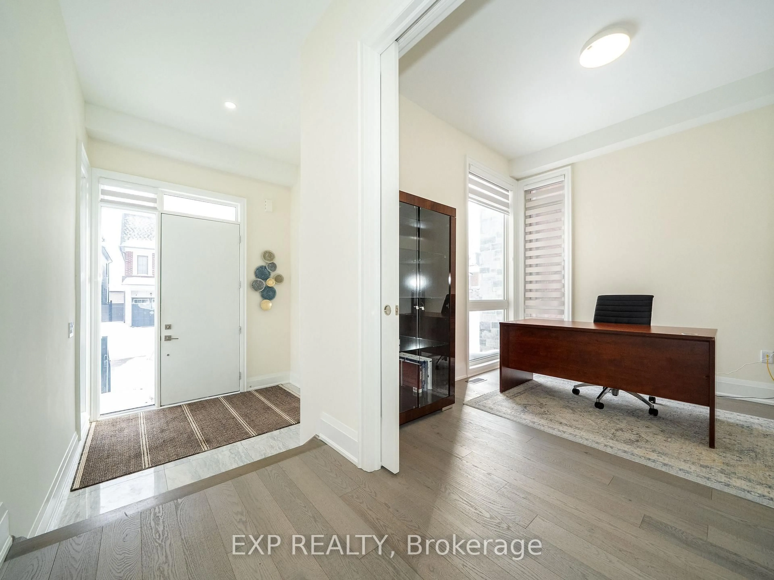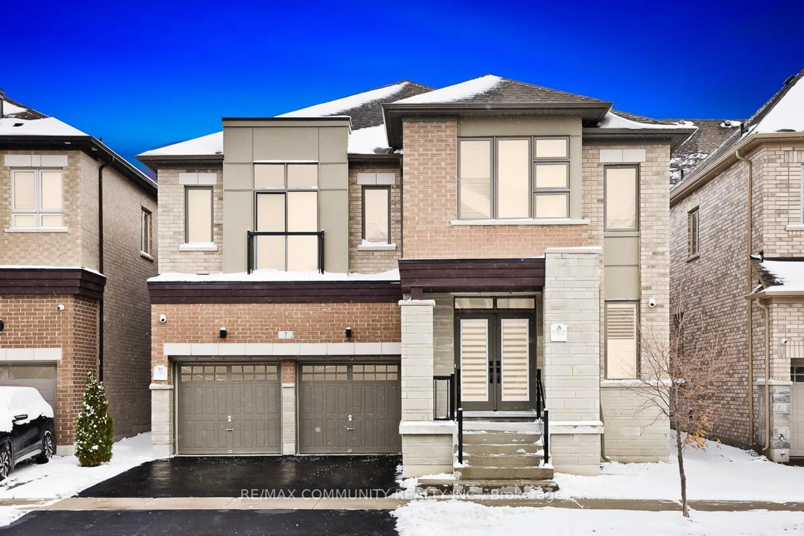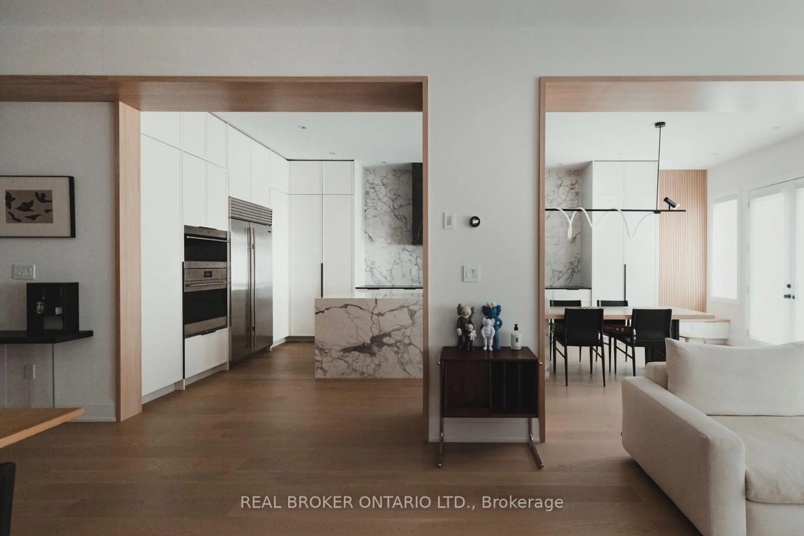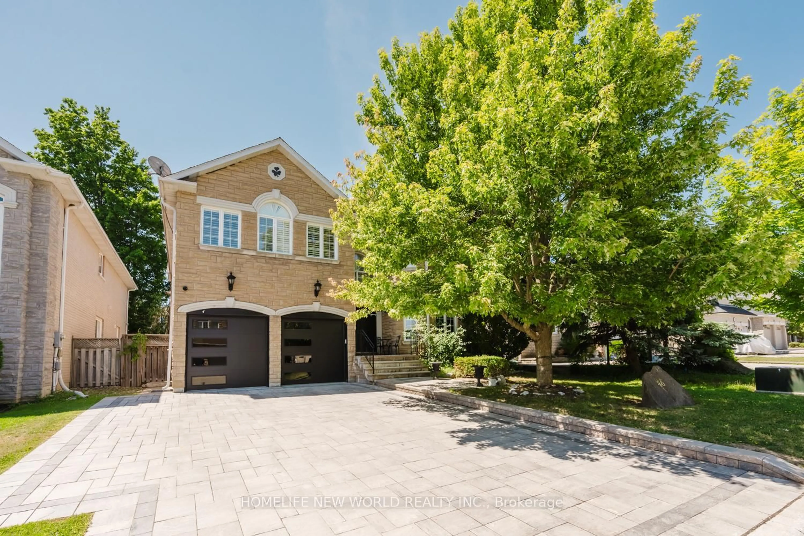121 Milky Way Dr, Richmond Hill, Ontario L4C 4L9
Contact us about this property
Highlights
Estimated valueThis is the price Wahi expects this property to sell for.
The calculation is powered by our Instant Home Value Estimate, which uses current market and property price trends to estimate your home’s value with a 90% accuracy rate.Not available
Price/Sqft$777/sqft
Monthly cost
Open Calculator
Description
Welcome To An Extraordinary Home Backing Onto A Ravine In Prestigious Observatory Hill. A 2022 Aspen Ridge Masterpiece Offering Over 6,800 Square Feet Of Living Space, Including 4,303 Square Feet Above Grade Per MPAC Plus 2,276 Square Feet Of Finished Basement. Approximately $300,000 in premium upgrades and renovations. Complete With A Rare Four Level Elevator, Offering Effortless Elegance And Convenience Throughout The Home. Framed By Distinctive Stone And Brick Exteriors And An Architecturally Controlled Streetscape, This Residence Showcases Soaring 10 Foot Ceilings, Smooth Ceilings Throughout, Elegant Coffered Detailing, Stained Oak Staircases With Upgraded Pickets, And Engineered Oak Hardwood Flooring Across The Main And Upper Levels . The Chef Inspired Kitchen Is A Masterpiece Of Sophisticated Design, Appointed With Extended Height Cabinetry, Premium Quartz Countertops And A Quartz Slab Backsplash, Stainless Steel Undermount Sinks, Hansgrohe Faucets, A Wolf Gas Range And Sub Zero Fridge (2022), Plus A Dramatic 17 Foot Waterfall Island And Servery. Boasting 4 Plus 3 Lavishly Appointed Bedrooms And 6 Beautifully Designed Bathrooms Across All Levels. The Home Offers A Lavish Primary Retreat With Heated Ensuite Floors And A Freestanding Tub. A Stunning Third Level Loft Complete With A Wet Bar And Walkout To A Private Rooftop Terrace With Breathtaking Ravine Views. The Finished Basement Elevates Entertaining With A Recreation Area, Separate Den, Wet Bar And Radiant Heated Slab. Enhanced By A High Efficiency Heating System With Smart Thermostat, 200 Amp Electrical Service, Rough In For EV Charging, Central Vacuum, HRV System, And Tarion Backed Structural Warranty. Located in a coveted enclave surrounded by scenic trails, lush greenspace, minutes from Yonge Street, Hillcrest Mall, Mackenzie Health Hospital, Richmond Hill GO Station, and Highway 404.
Property Details
Interior
Features
Main Floor
Dining
4.87 x 4.22hardwood floor / Pot Lights / Large Window
Family
5.65 x 5.54hardwood floor / Coffered Ceiling / 2 Way Fireplace
Library
3.3 x 3.04hardwood floor / Sliding Doors / Large Window
Kitchen
6.56 x 4.36hardwood floor / Centre Island / W/O To Yard
Exterior
Features
Parking
Garage spaces 2
Garage type Built-In
Other parking spaces 2
Total parking spaces 4
Property History
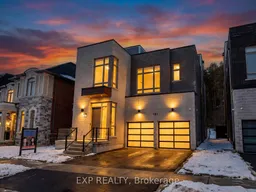 48
48