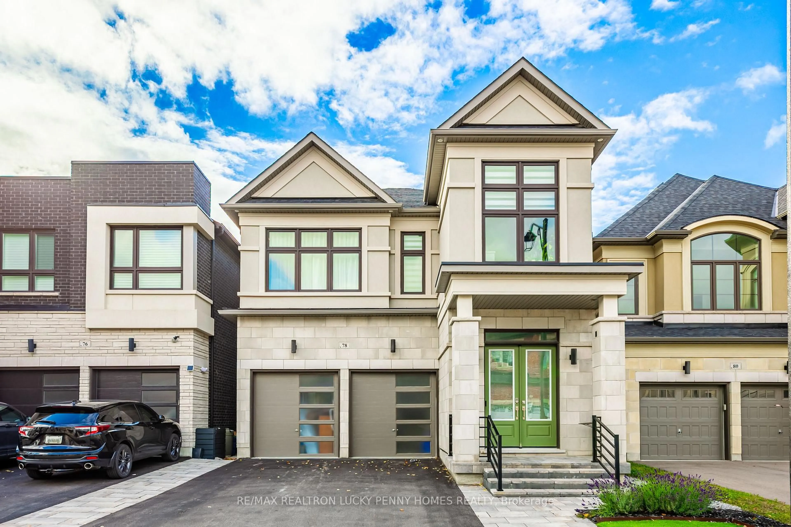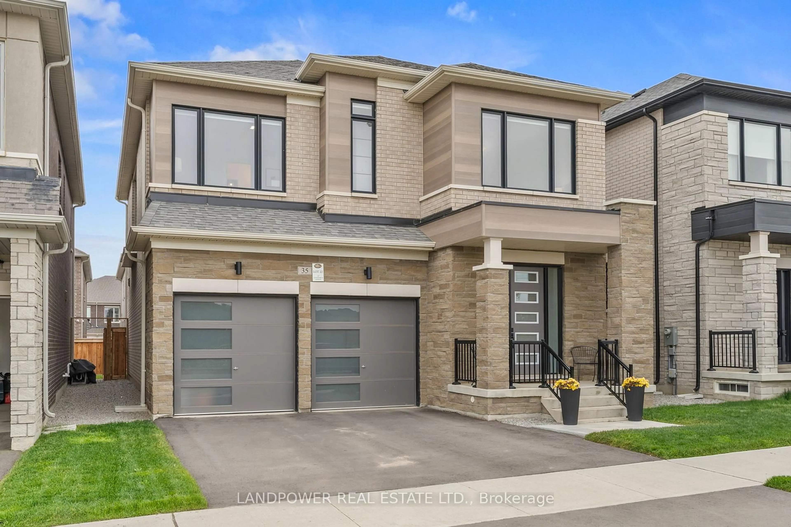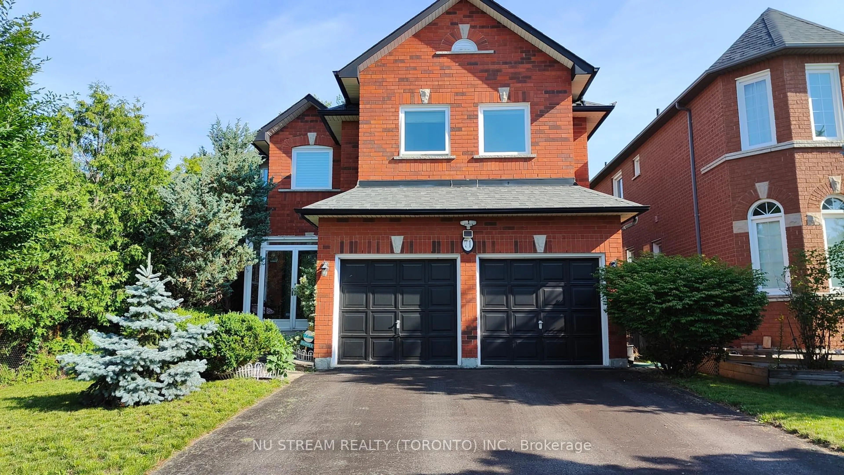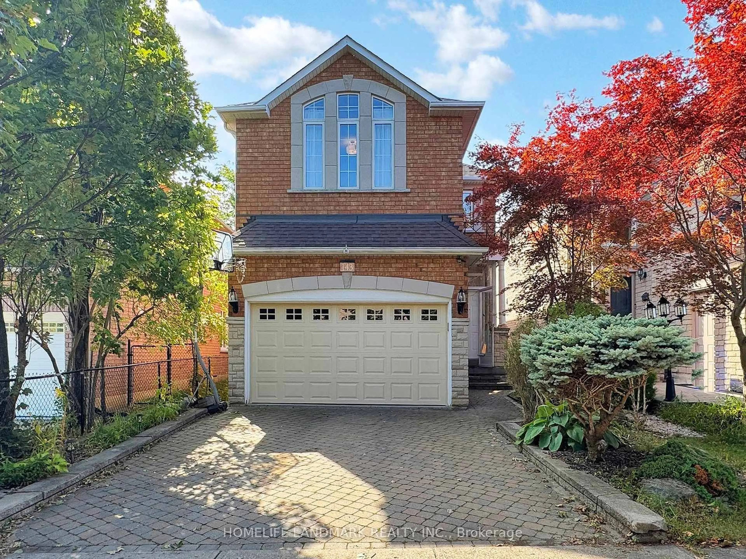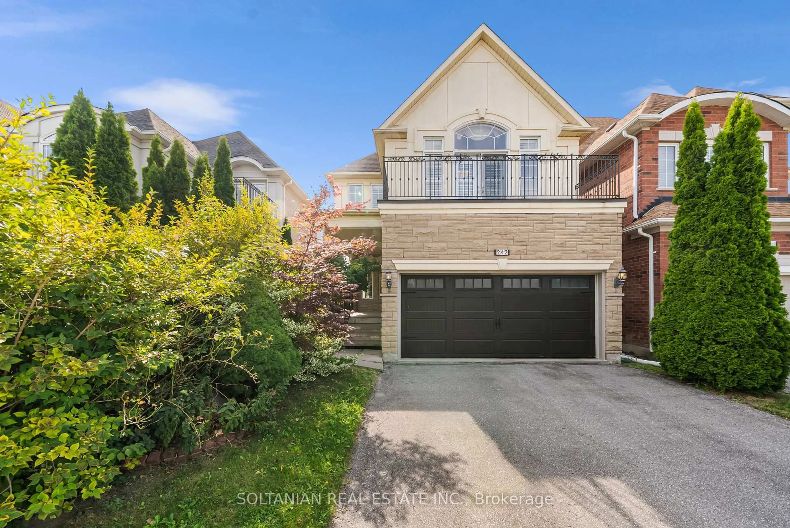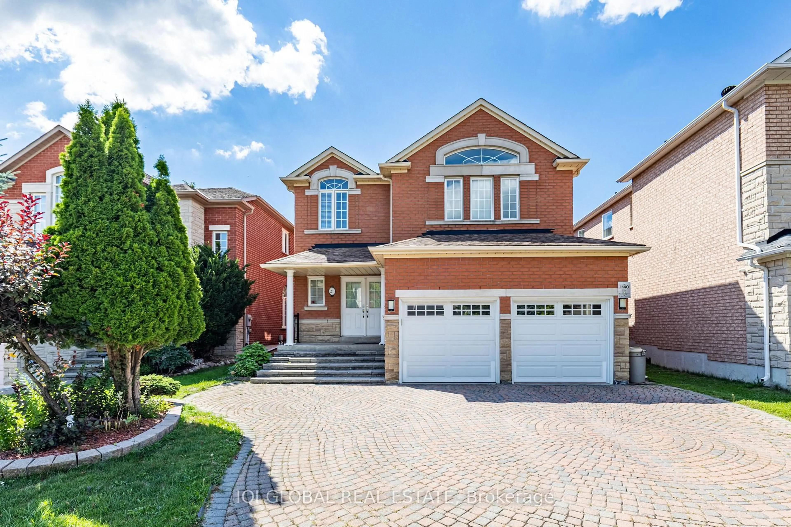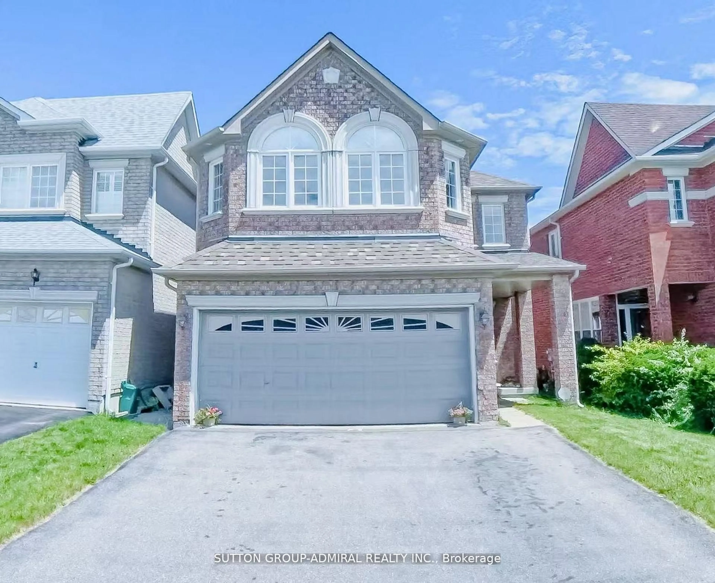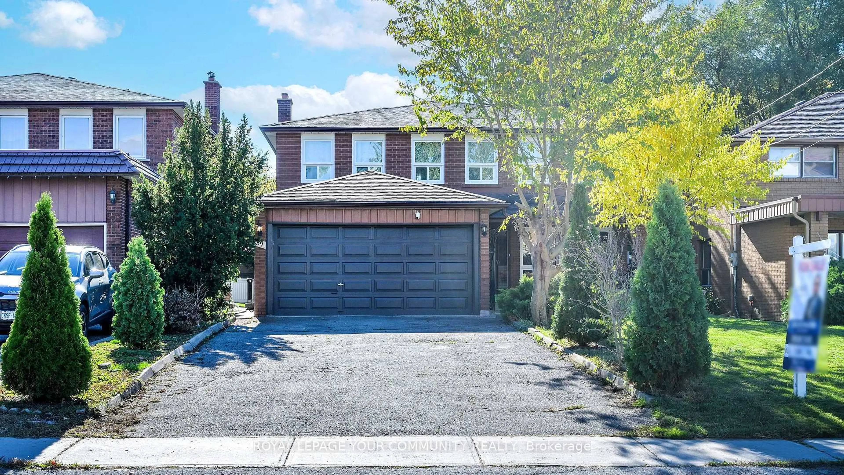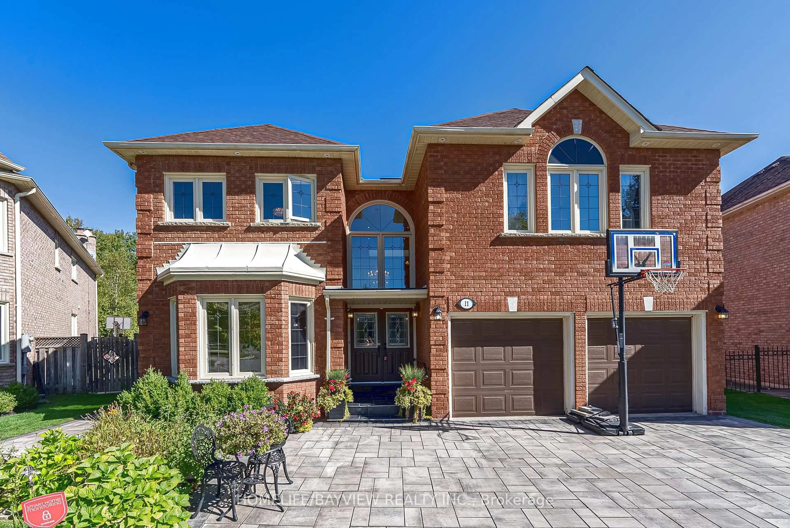Welcome to this spacious Greenpark-built detached home, featuring 4 bedrooms and nearly 3,000 sq. ft. of living space, with an unfinished basement. Perfect opportunity to add your personal touch. Perfectly situated on a lot backing onto a conservation area. The main floor boasts a bright and versatile layout, featuring a formal living and dining area, a family room, and a library ideal for working from home. The primary bedroom offers a private sitting area, a fireplace, a 4-piece ensuite bath, and his-and-her closets with built-in organizers. The unfinished basement offers endless possibilities for a recreation room, gym, or in-law suite. Enjoy the best of both worlds - peaceful ravine views and easy access to schools, parks, shopping, and public transportation. A rare opportunity to own a spacious family home in one of the areas most desirable locations!
Inclusions: All existing window coverings; all electrical light fixtures, fridge, stove, built-in dishwasher, exhaust hood fan, washer, dryer, mirror closets, alarm system (owned), two garage door openers + three remotes.
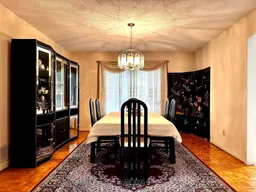 19
19

