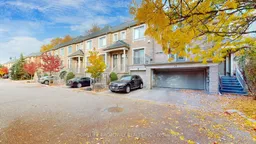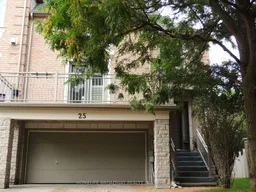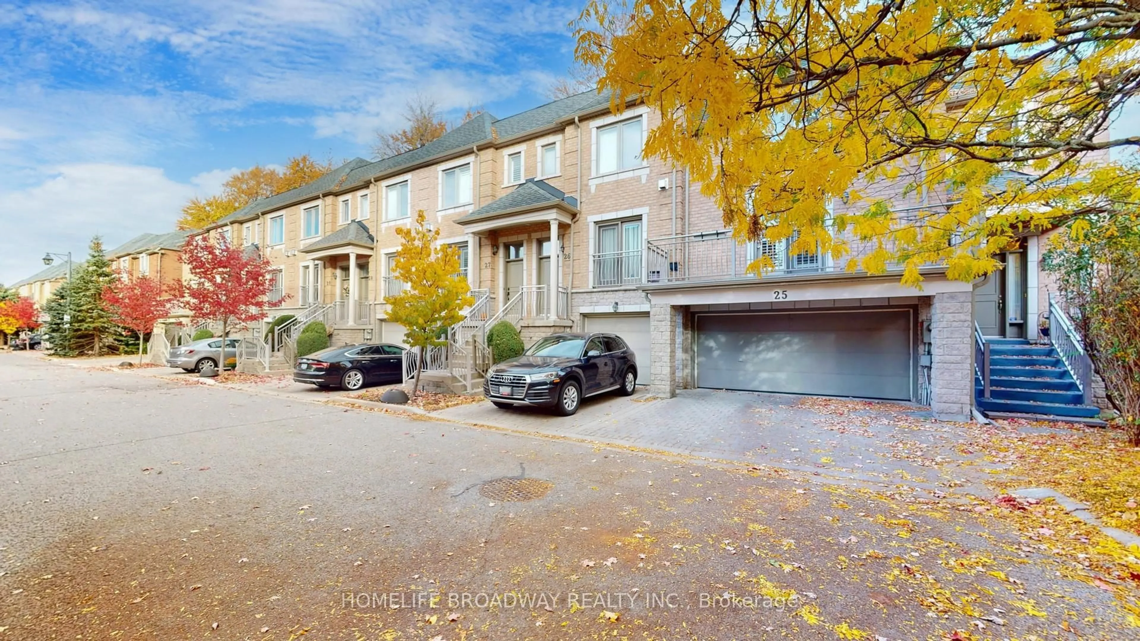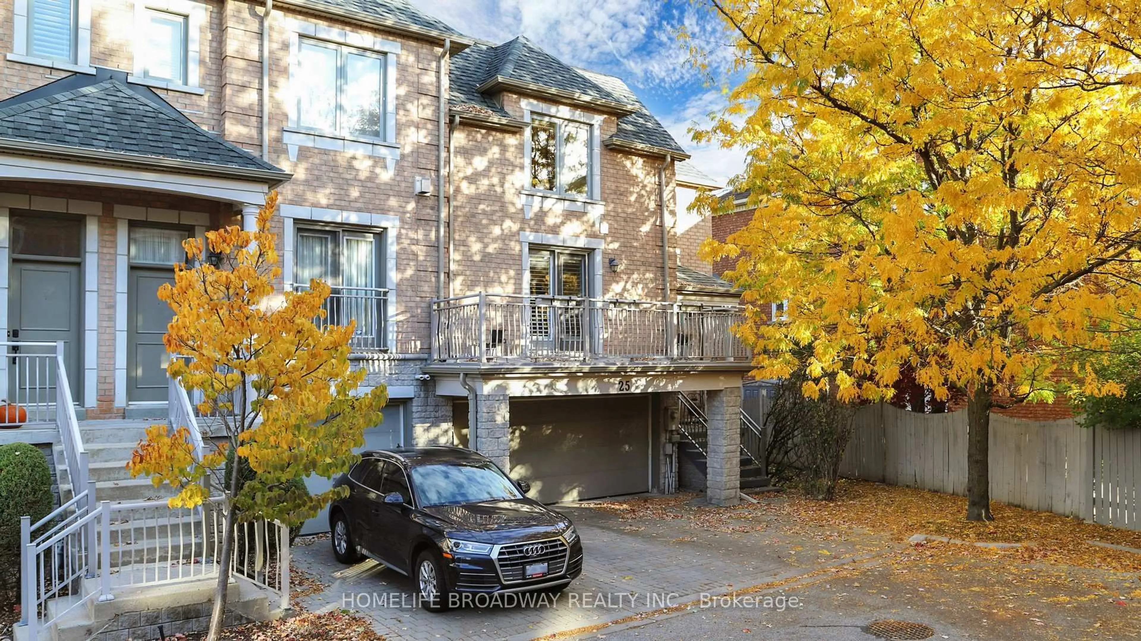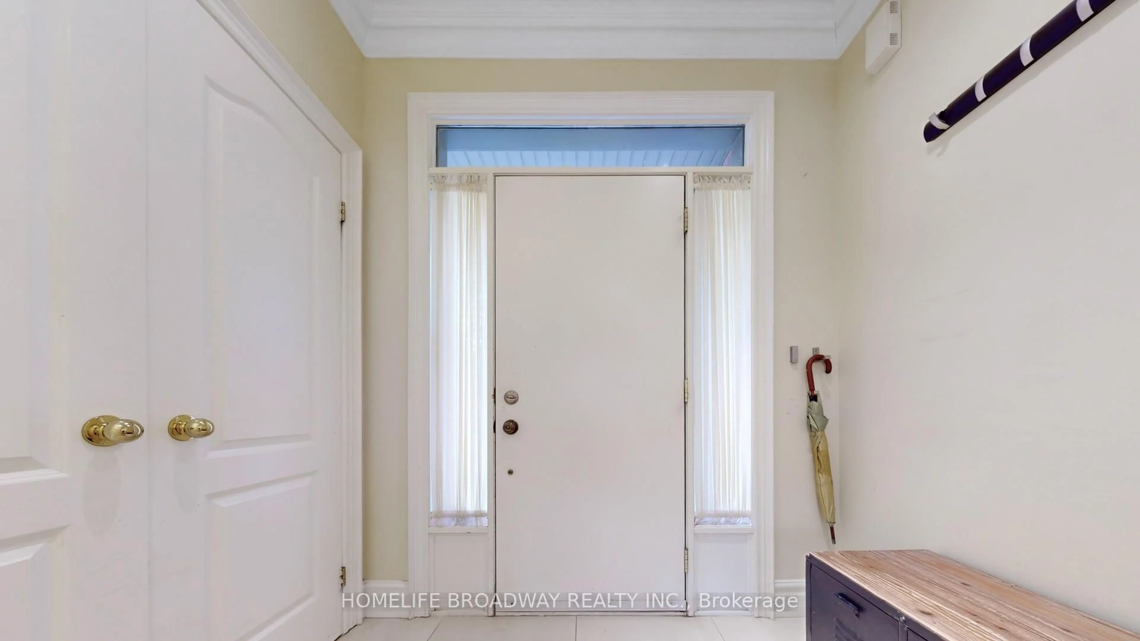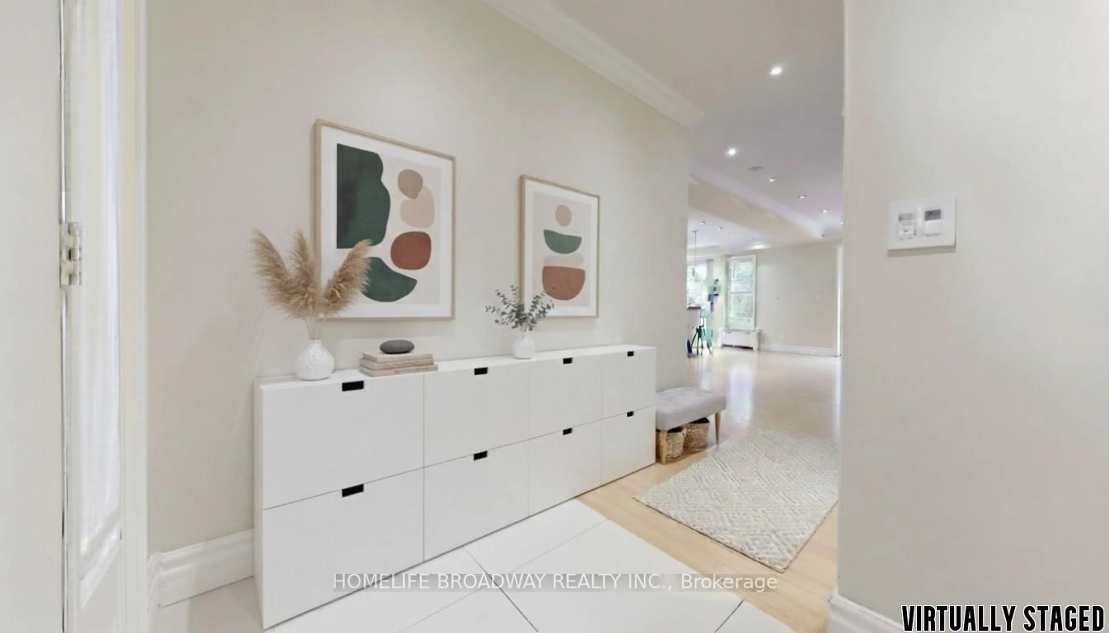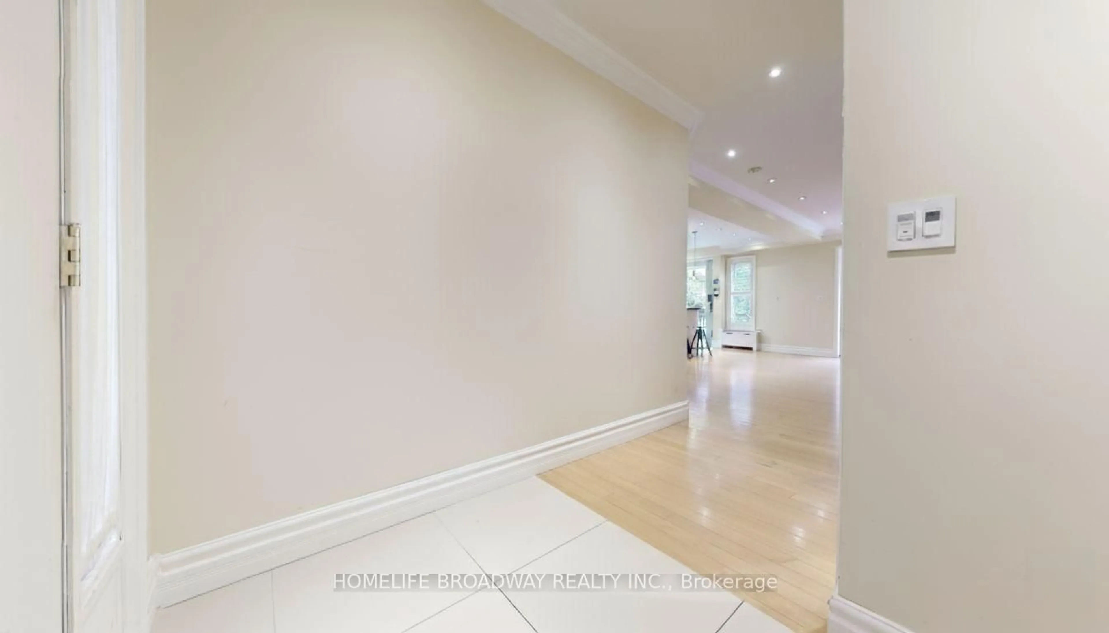9133 Bayview Ave #TH25, Richmond Hill, Ontario L4B 4C5
Contact us about this property
Highlights
Estimated valueThis is the price Wahi expects this property to sell for.
The calculation is powered by our Instant Home Value Estimate, which uses current market and property price trends to estimate your home’s value with a 90% accuracy rate.Not available
Price/Sqft$574/sqft
Monthly cost
Open Calculator
Description
Prime Location In Richmond Hill, Next To A Plaza With Td Bank, New Supermarket Will Open, Bakery, Pharmacy, Existing Medical Offices & Others. Public Transit, Few Minutes To Hwy. One Of The Largest Townhouse End Unit In The Complex Located In The Far End. 4 Bedrooms With 2ensuite, 1 X 2 Pieces Bathroom In Main Level, Additional Bathrooms In 2nd Floor & Finish Basement. Family Room With 14 Feet Ceiling And Skylight, Over 9 Feet Ceiling In The Basement Plus 2 Hugh Windows. Ev Charger Installed In The Double Garage, 2 Parking Spots In Private Driveway, Gas Line Installed For BBQ, Tankless Water Heater (Owned), Lot Of Storage Space In The Coldroom, Under The Stairs, Basement Closet. Lots Of Visitor Parking, Playground In The Complex. Private Staircase And Entrance At Front. 24 Hrs Security In This Gated Community.
Property Details
Interior
Features
Main Floor
Living
6.18 x 5.23hardwood floor / Fireplace / Combined W/Dining
Dining
6.18 x 5.23Combined W/Living / California Shutters / Pot Lights
Kitchen
5.63 x 2.35Breakfast Area / Marble Floor / W/O To Deck
Exterior
Features
Parking
Garage spaces 2
Garage type Attached
Other parking spaces 2
Total parking spaces 4
Condo Details
Amenities
Bbqs Allowed, Visitor Parking, Playground
Inclusions
Property History
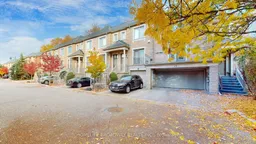 41
41