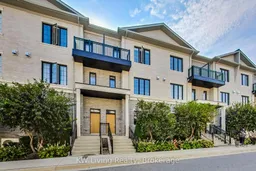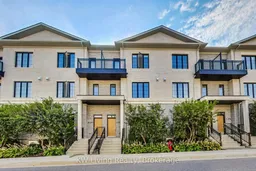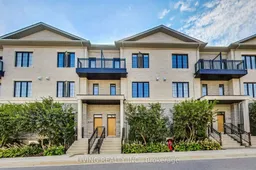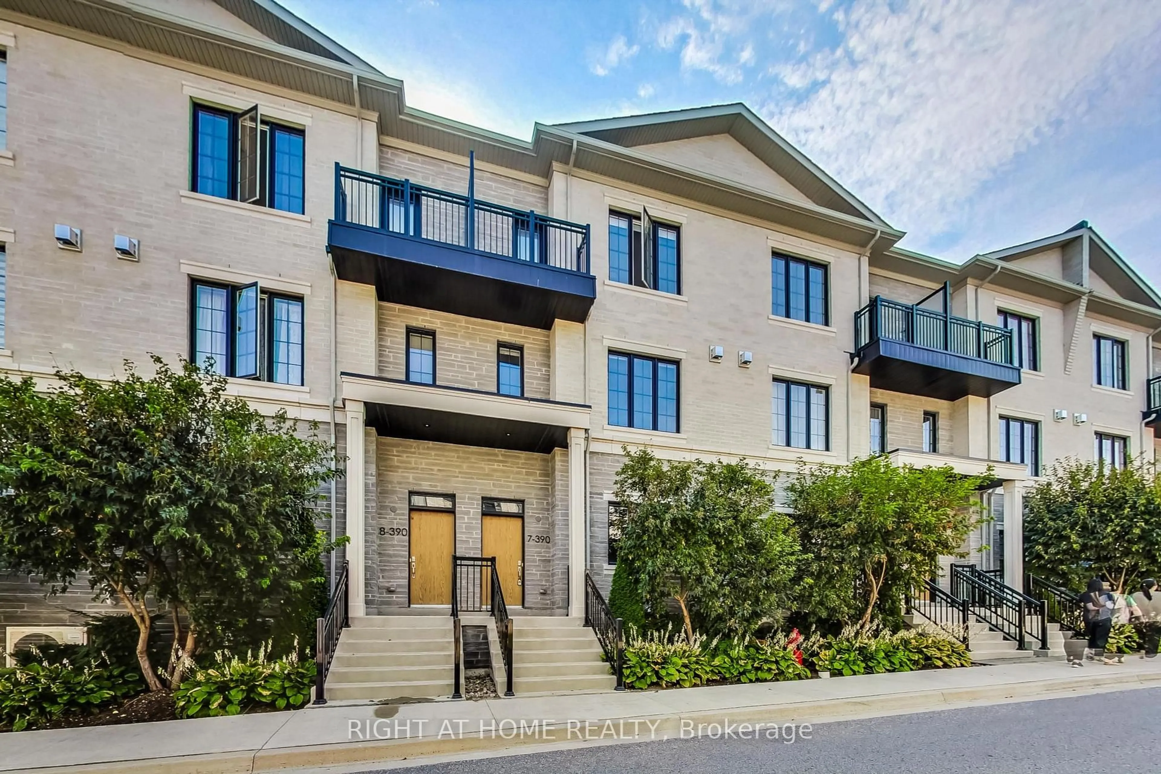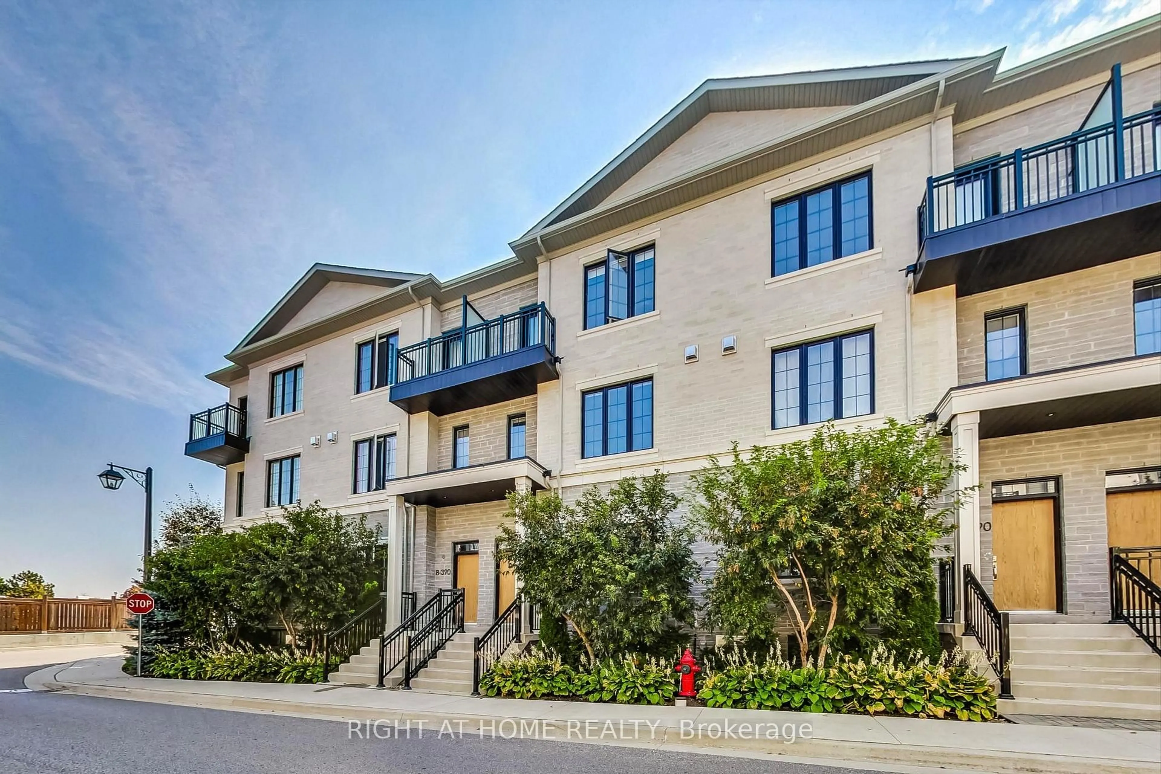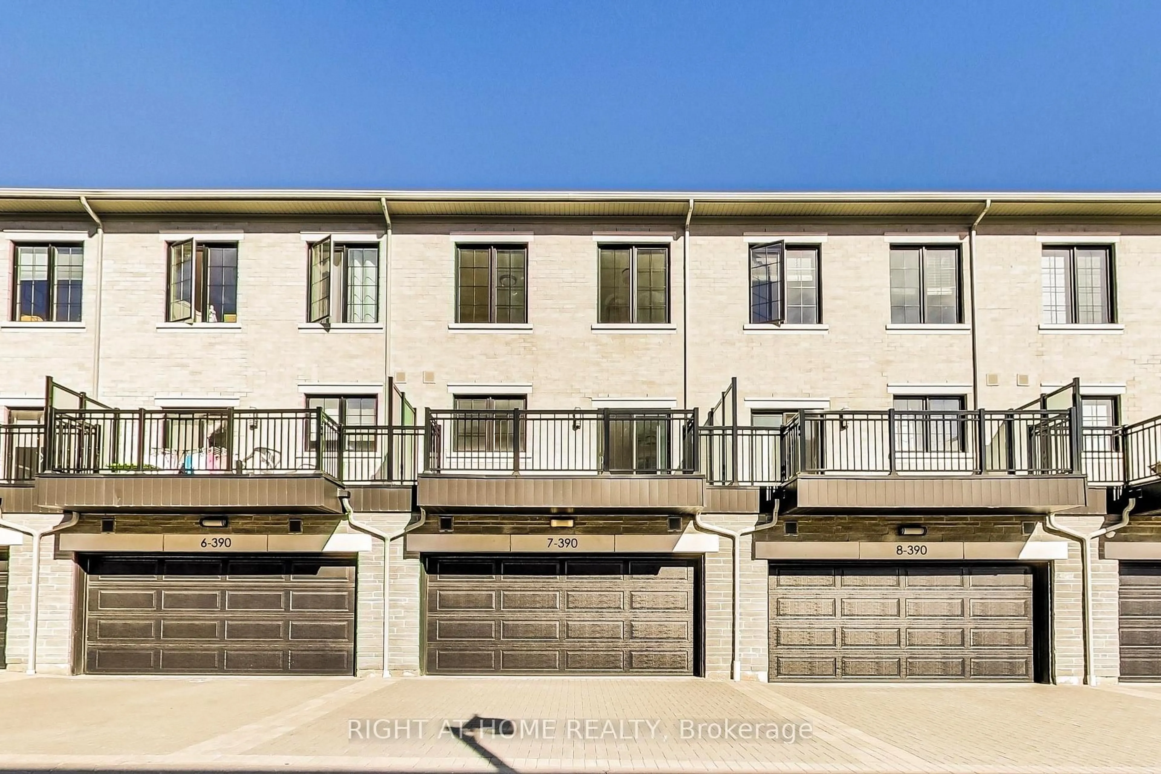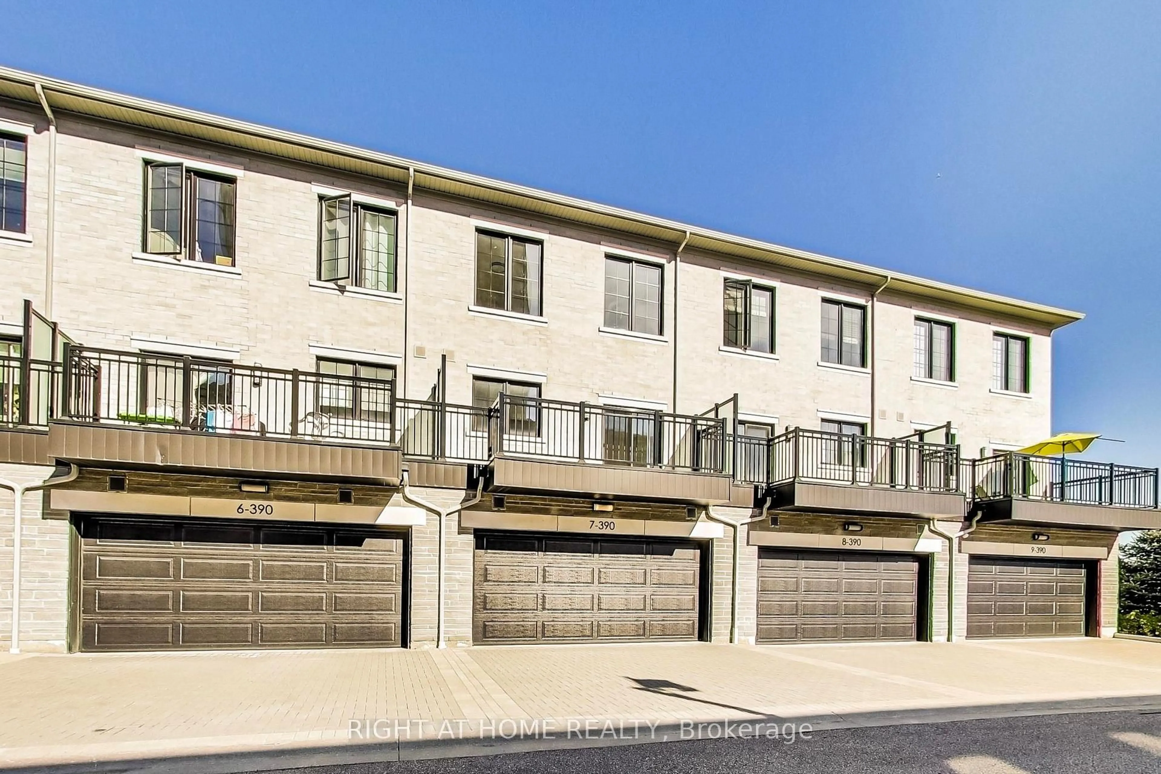390 Highway 7 #TH7, Richmond Hill, Ontario L4B 0G5
Contact us about this property
Highlights
Estimated valueThis is the price Wahi expects this property to sell for.
The calculation is powered by our Instant Home Value Estimate, which uses current market and property price trends to estimate your home’s value with a 90% accuracy rate.Not available
Price/Sqft$674/sqft
Monthly cost
Open Calculator
Description
MOVE-IN READY luxurious townhouse in Richmond Hill's sought-after Doncrest neighborhood featuring 3 spacious bedrooms, 5 baths, and a well-designed layout. Highlights include 9-ft ceilings, a modern kitchen with quartz countertops, large island, Electrolux SS appliances, and a walk-in pantry. The home offers a fully finished basement with a 3-piece bath, side-by-side laundry, and direct access to a double garage plus driveway parking for 2, totaling 4 spaces. Outdoor living is enhanced with a balcony and terrace. Conveniently located near Hwy 404/407 with easy access to Viva Bus, GO Bus, GO Train and future subway extension. Close to parks, restaurants, banks, and medical office. ***Top school zone for Christ the King Catholic Elementary, St. Robert Catholic High (IB program), and Thornlea SS. Townhome is 2,862 sq ft including basement, Terrace & Balcony. Many Upgrades throughout and custom window coverings included. ***Low maintenance fee covers snow removal, lawn care, roof maintenance, exterior window cleaning, and Rogers Internet. Amenities include billiard room, party room, and fitness room. Click to view Floor plan and Virtual tour.
Property Details
Interior
Features
3rd Floor
Primary
3.96 x 3.813 Pc Ensuite / W/I Closet / Window
2nd Br
3.65 x 2.89W/I Closet / Window / Broadloom
3rd Br
3.65 x 2.74Closet / Window / Broadloom
Exterior
Features
Parking
Garage spaces 2
Garage type Attached
Other parking spaces 2
Total parking spaces 4
Condo Details
Amenities
Concierge, Exercise Room, Guest Suites, Party/Meeting Room, Visitor Parking
Inclusions
Property History
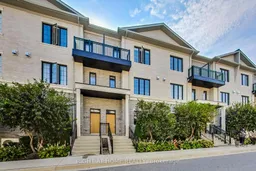 45
45