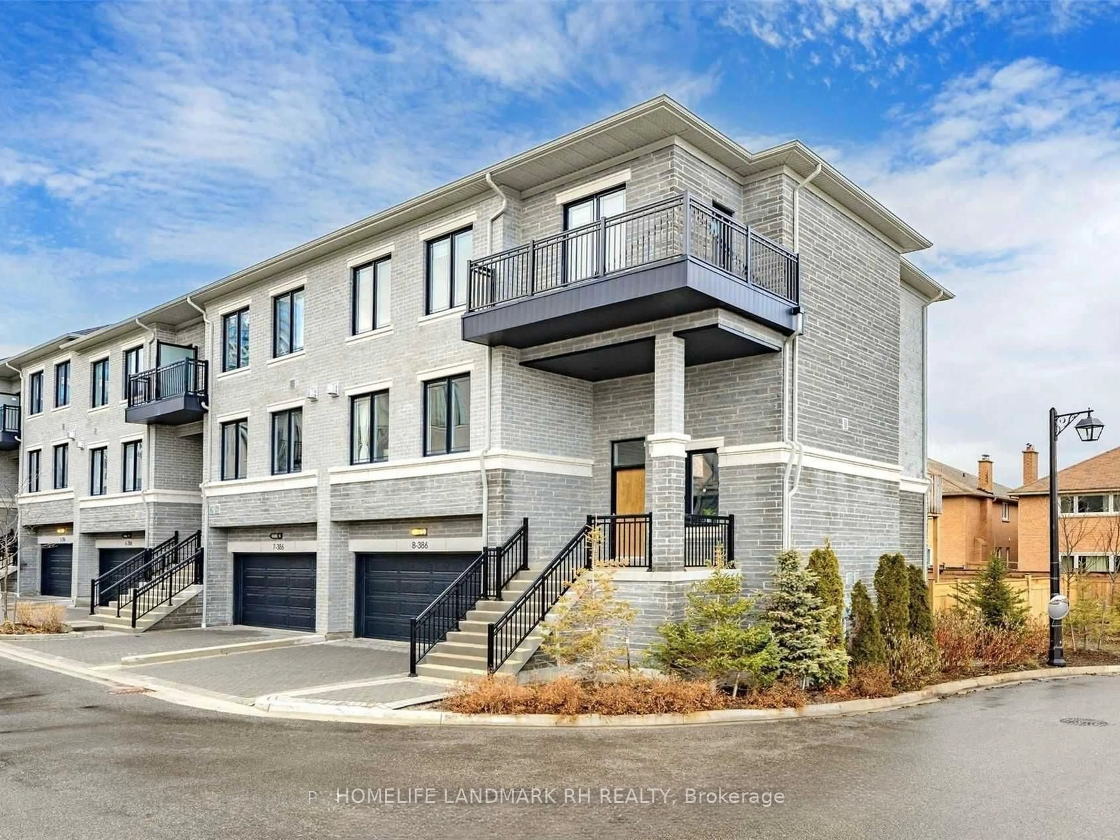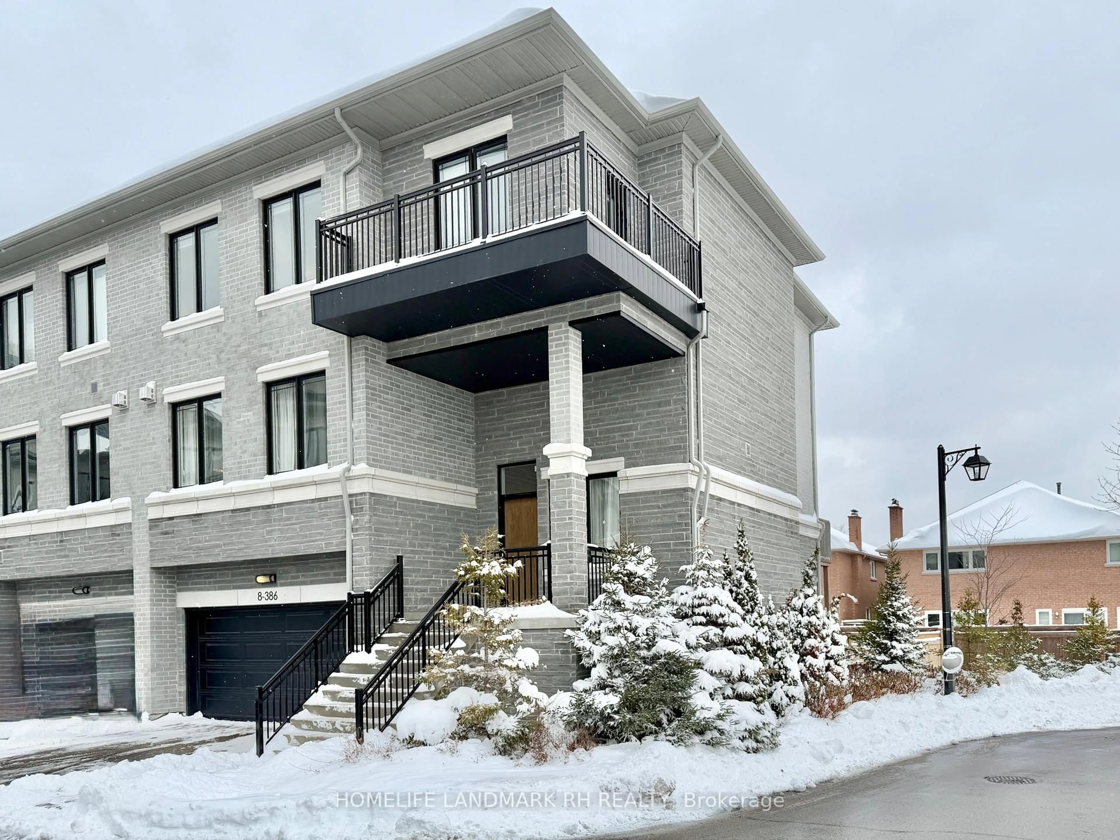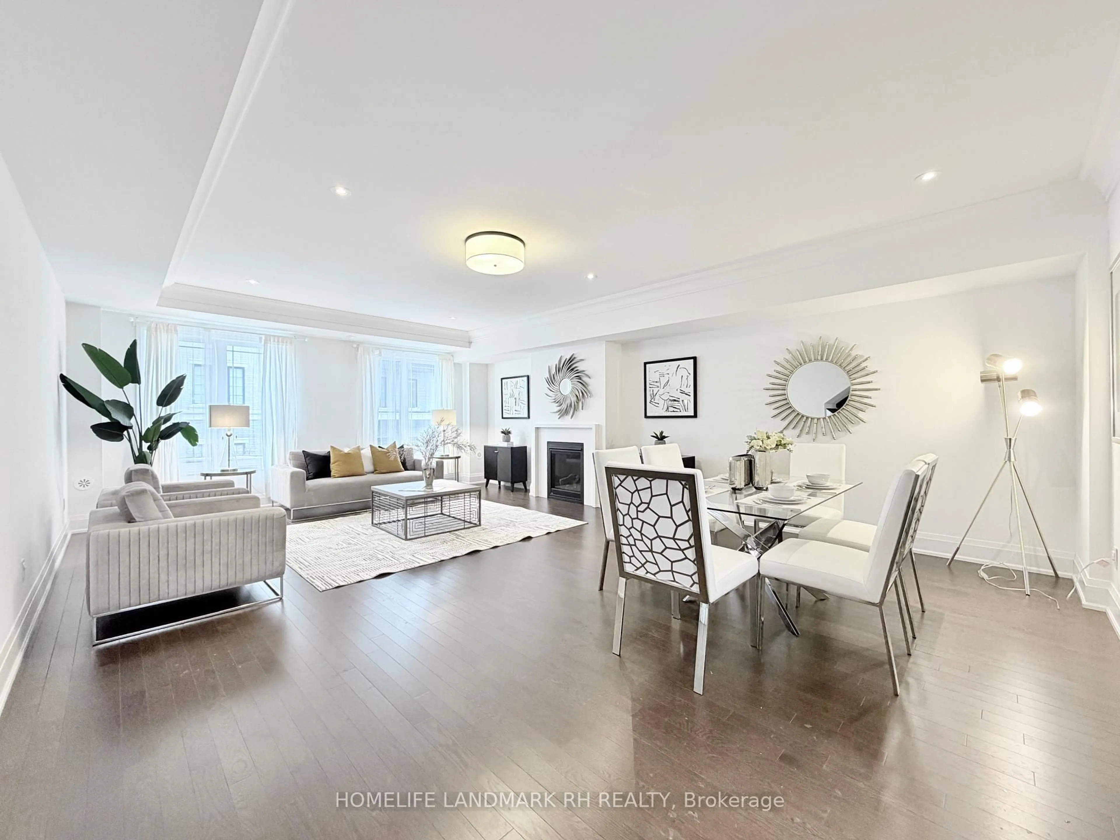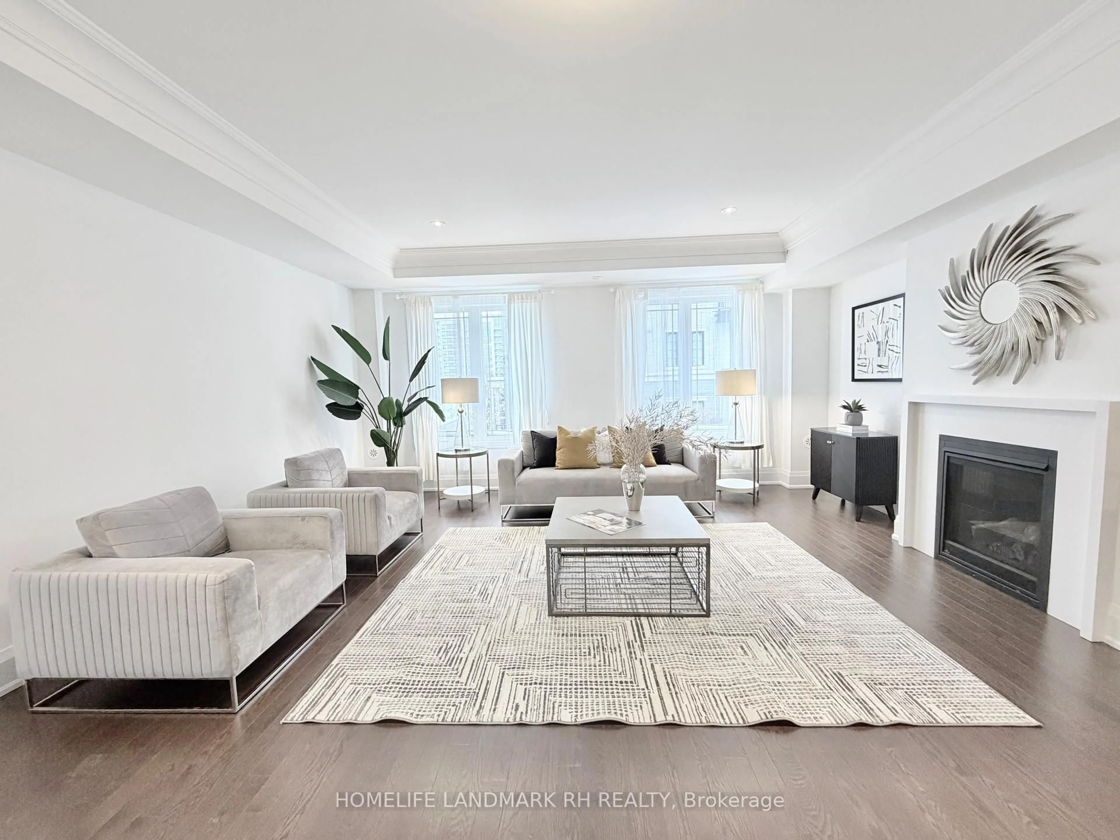386 Highway 7 TH #8, Richmond Hill, Ontario L4B 0G5
Contact us about this property
Highlights
Estimated valueThis is the price Wahi expects this property to sell for.
The calculation is powered by our Instant Home Value Estimate, which uses current market and property price trends to estimate your home’s value with a 90% accuracy rate.Not available
Price/Sqft$501/sqft
Monthly cost
Open Calculator
Description
5 Yrs. New Luxurious 2 Car Garage Townhome w/ Elevator in the Heart of Richmond Hill. Over 4100 S.F Living Space ( 3391 S.F abrove Ground + 770 S.F Fin. Basement ). Premium Corner Lot w/ Lots of Large Windows. All Brick Exterior with Large Covered Porch. 5 + 1 Bdrm 6 Baths, 9' Smooth Ceilings on all three Levels. $$$ Upgrades: Crown Moulding, Hardwood Flooring & Pot Lights Throughout. Modern Kitchen w/ Quartz Countertop, Backsplash, Valance Lighting, B/I Appl & Centre Island. W/O to Large Terrace from Breakfast Area. Oak Staircase with Iron Pickets. Quartz Vanity Top In All Bath. Frameless Glass Showers. Open Balcony from the 3rd Bdrm. The 5th Bdrm and Great Rm with 3pcs Bath and Separate Entrance. Fin. Bsmt By Builder with The 6th Bdrm, Rec & 3Pcs Bath. Interlocking Driveway Park 2 Cars. ** This unit can use the Condo Amenities: Gym, Party Rm, Billiard Rm, Games Room & Library ** Steps to Public Transit & Shopping Plaza, Close to Park and Hwy404 & 407...
Property Details
Interior
Features
Main Floor
Dining
5.58 x 7.7Pot Lights / Combined W/Living / hardwood floor
Family
4.0 x 4.32Large Window / Open Concept / hardwood floor
Kitchen
4.52 x 3.5Quartz Counter / Backsplash / Centre Island
Breakfast
4.32 x 1.41W/O To Balcony / Stainless Steel Appl / hardwood floor
Exterior
Features
Parking
Garage spaces 2
Garage type Attached
Other parking spaces 2
Total parking spaces 4
Condo Details
Amenities
Guest Suites, Gym, Party/Meeting Room, Visitor Parking
Inclusions
Property History
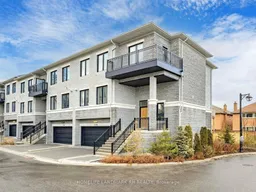 48
48
