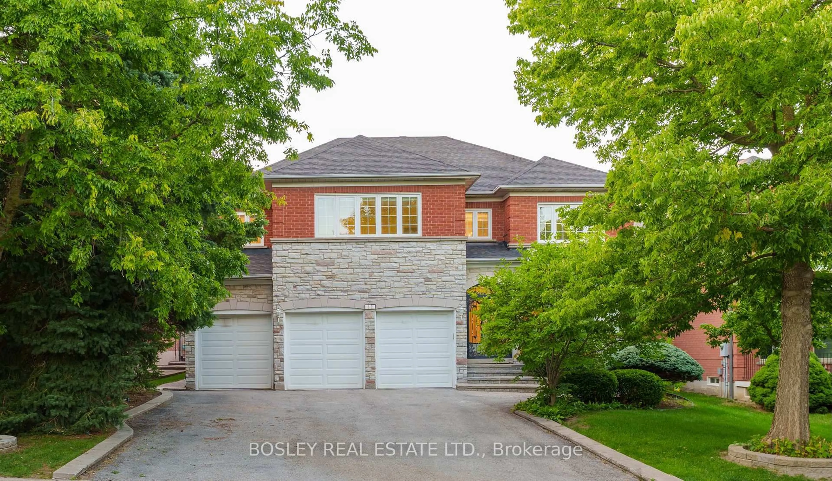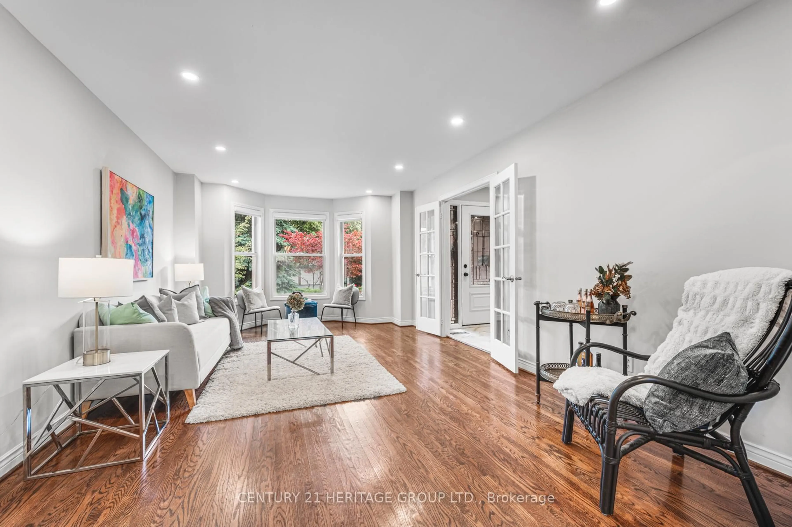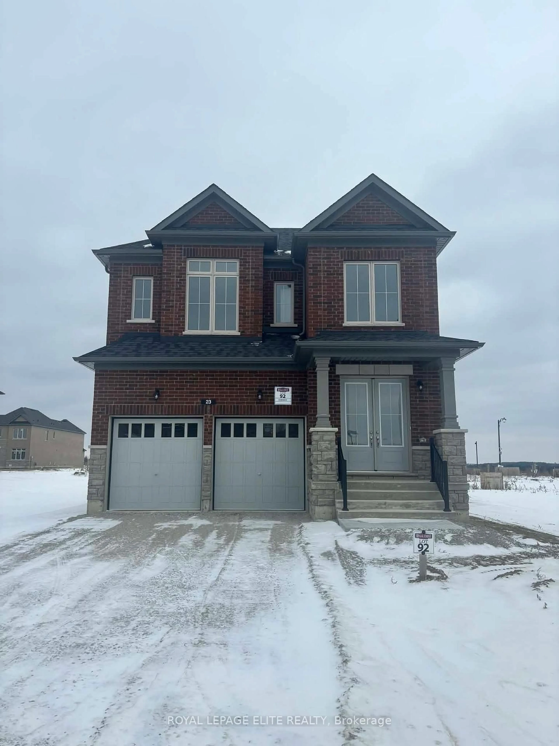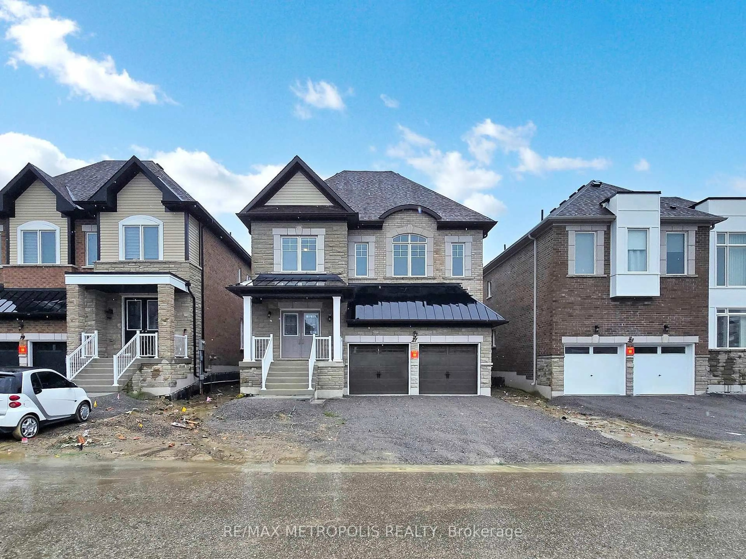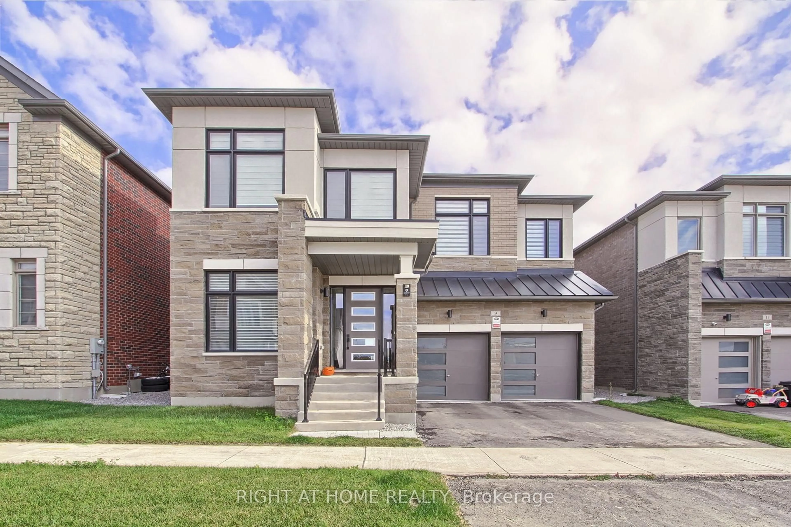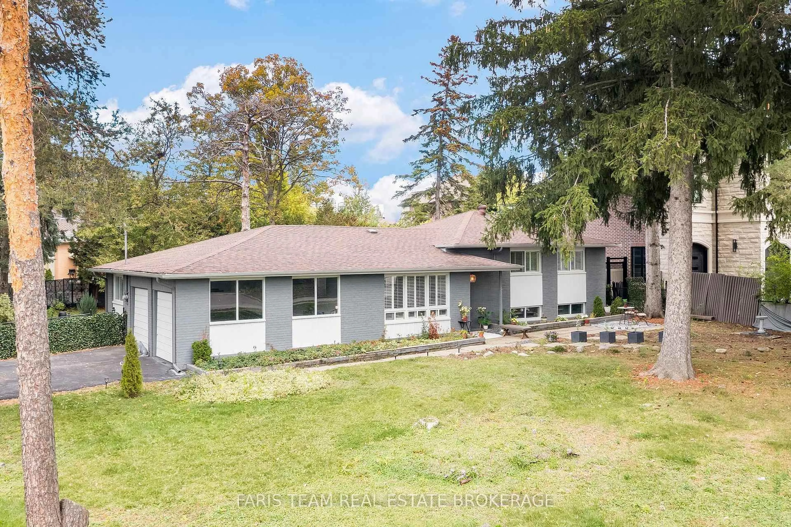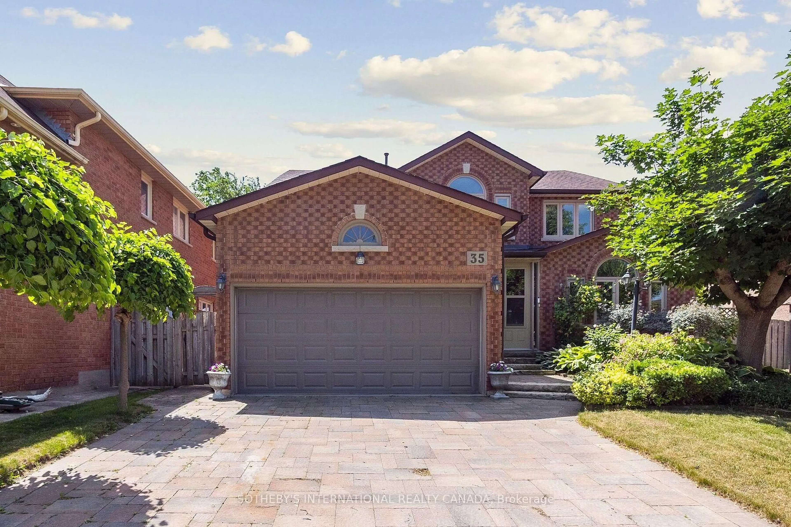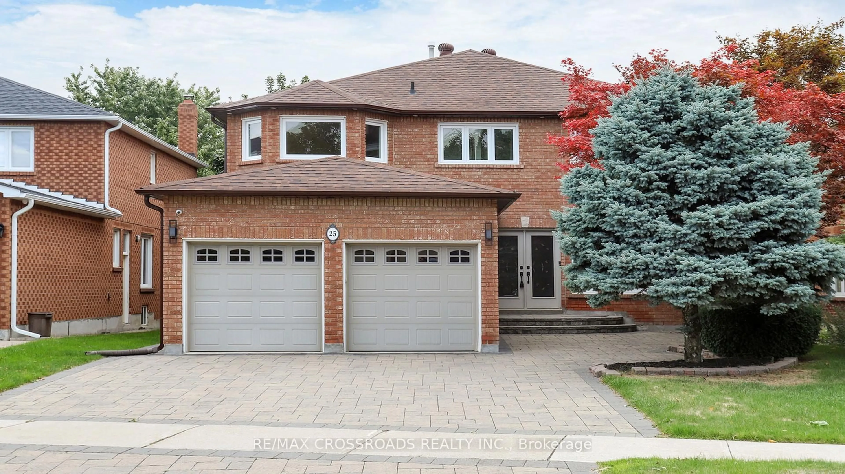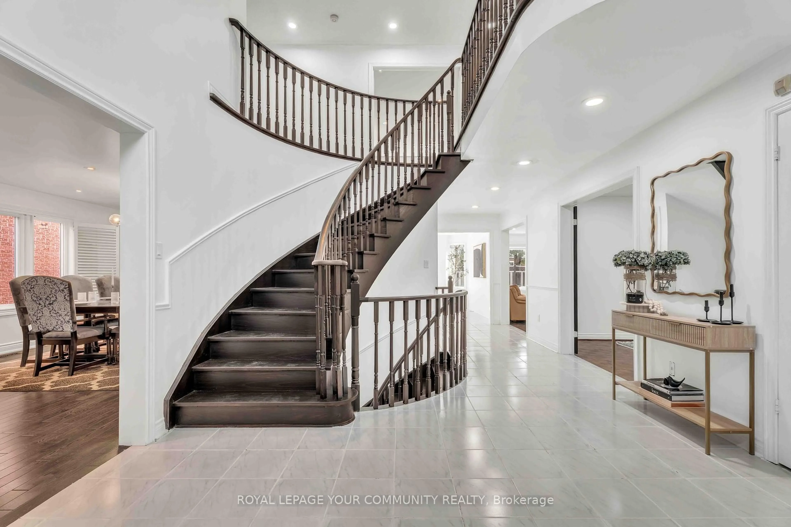Absolutely Spectacular Home with Exquisite Luxurious Finishes and the Utmost in Craftsmanship in Prestigious Doncrest Community. True Elegance & Grandeur. Attention To Detail at Every Turn. Custom Millwork & High-End Finishes Through Out. 4+1 Bedrooms and 5 Bathrooms, 3,020 Sq Ft per MPAC + 1,385 Sq Ft Basement. 4,405 Sq Ft of Total Luxurious Living Space. Tons of $$$ Spent on Upgrades. Detailed Moulding, Archway Entrance. Main Floor Library and Formal Principal Rooms. Gourmet Chefs Inspired Kitchen with Granite Countertops, Extra Pantry Space and Top of The Line Stainless Steel Appliances. Premium Glossy Porcelain Tiles in Foyer and Kitchen. Hardwood Floor Through Out Main Floor and Second Floor. Custom Staircase with Wrought Iron Pickets and Huge Skylight on Second Floor Hallway. Sprawling Primary Bedroom with His & Hers Walk-In Closets, Lavish 5 Piece Ensuite, Custom Vanity with Quartz Countertop, Jacuzzi Tub and Walk-In Shower. Professionally Finished Walk-Up Basement with Separate Entrance, Adds Another Dimension to This Remarkable Home with An Ideal Open Concept Layout Features a Spacious Bedroom, 4 Piece Bathroom, Home Office and a Recreation Room. Interlocking Stone Driveway, Offering Ample Parking Space. Backyard Oasis with Custom Designed Landscape, Oversized Deck Offers the Perfect Retreat for Relaxation & Enjoyment of The Outdoors. Located in a Family Friendly Community. Exceptional Location Within Highly Rated School Catchments, Including Doncrest Public School, Christ the King Catholic Elementary School, St. Robert Catholic High School, Alexander Mackenzie High School (IB). Easy Access to Highway 7, 404, And 407, As Well As an Array of Plazas, Amenities, And Shopping Destinations.
Inclusions: Stainless Steel Kitchen Appliances: Fridge, KitchenAid Oven & 4 Burner with Indoor BBQ Grill, Range Hood, KitchenAid Dishwasher. Washer, Dryer, All Window Shutters & Custom Silk Drapes. All Existing Elf's, A/C, Furnace.
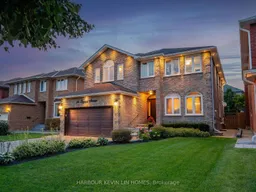 40
40

