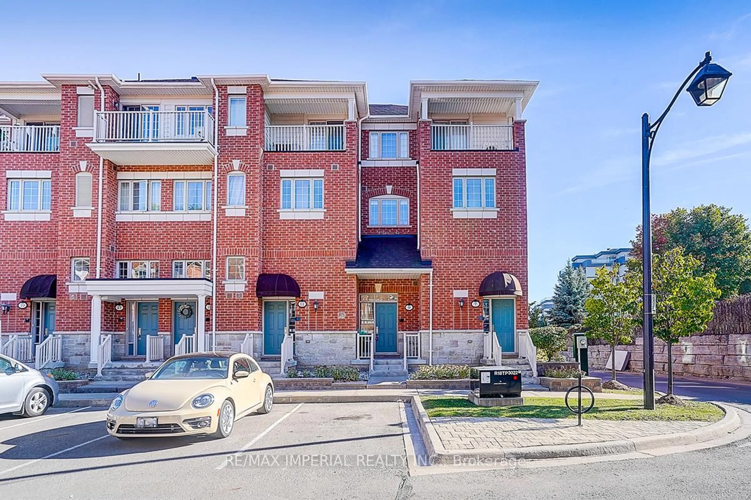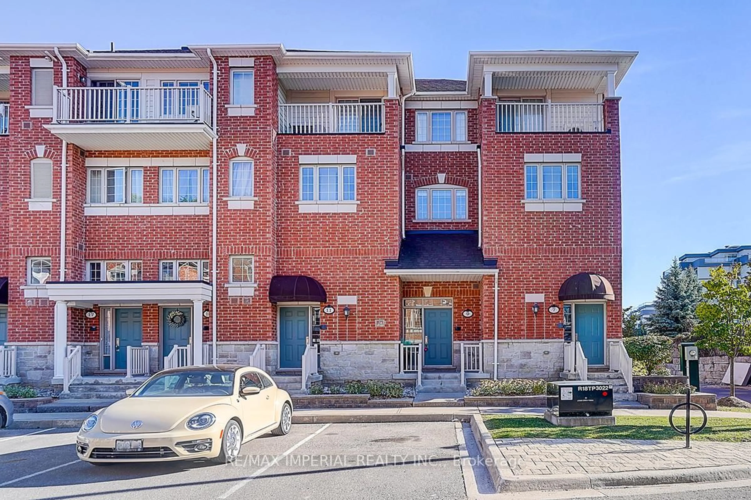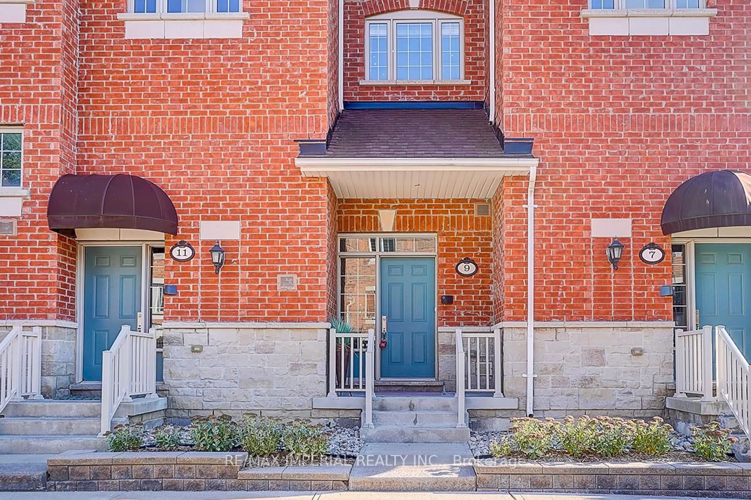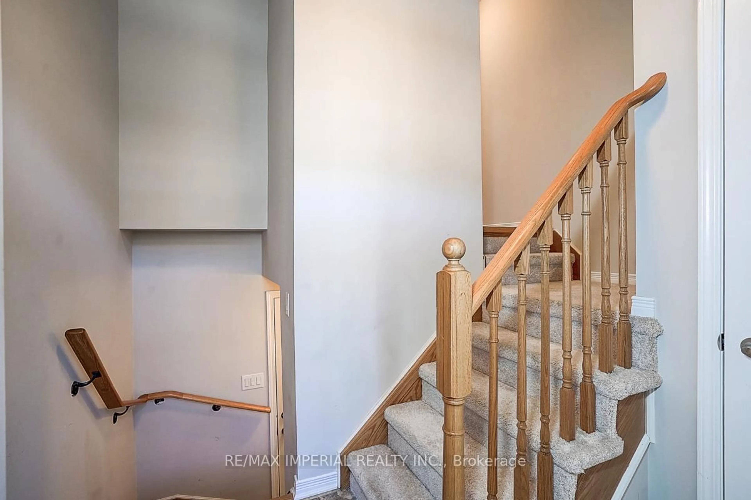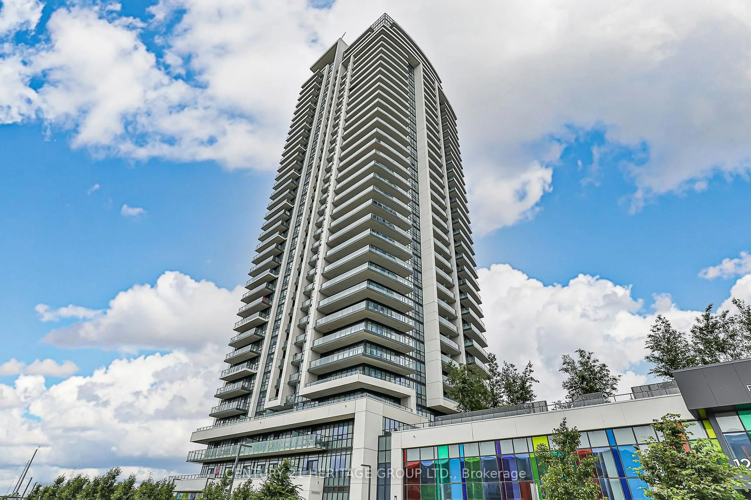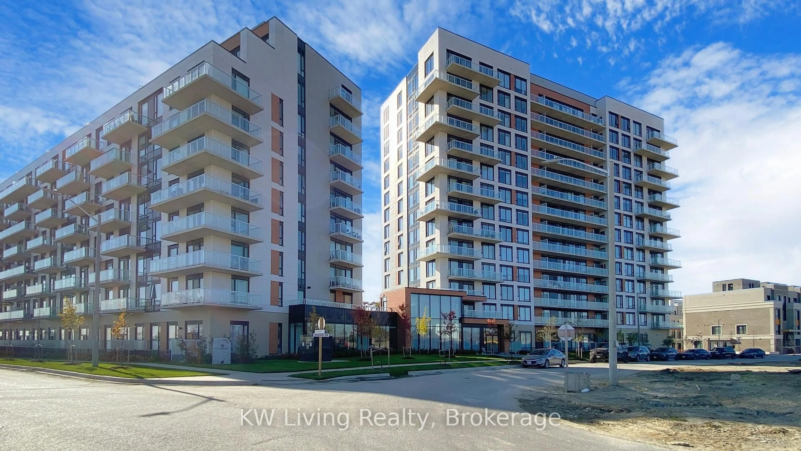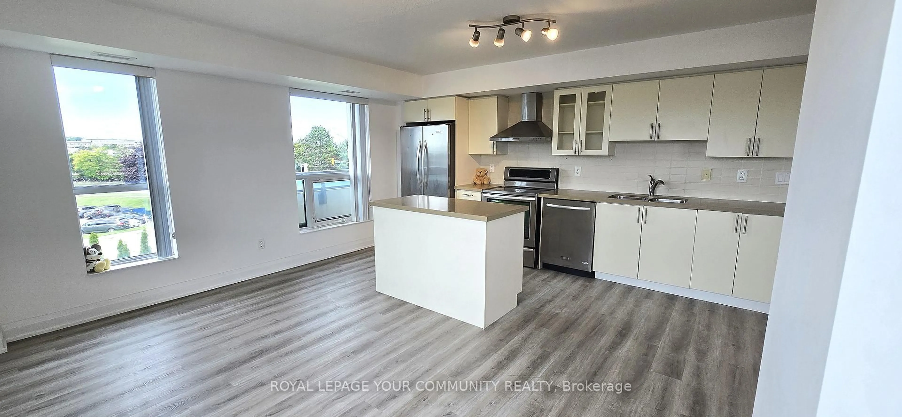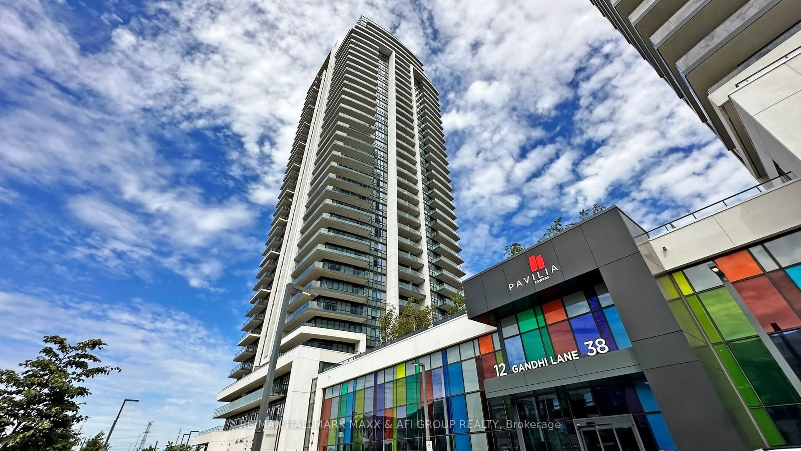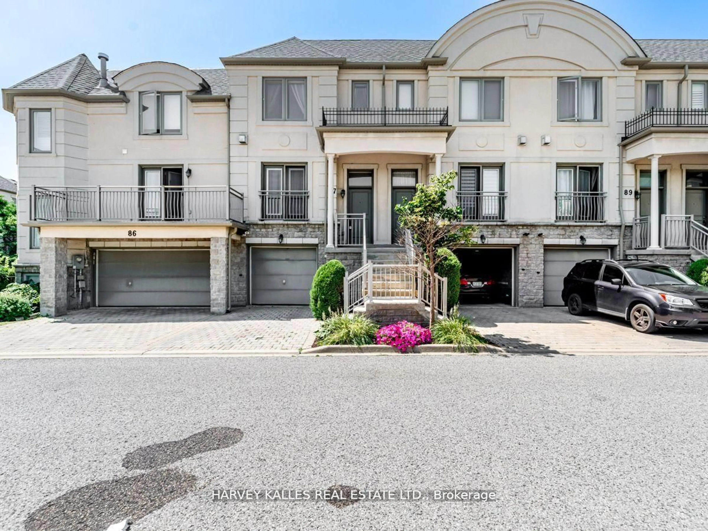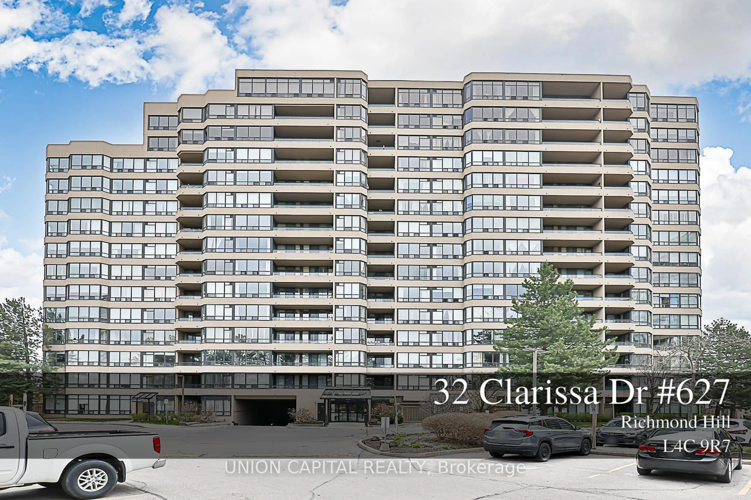9 Ormerod Lane, Richmond Hill, Ontario L4S 0G3
Contact us about this property
Highlights
Estimated valueThis is the price Wahi expects this property to sell for.
The calculation is powered by our Instant Home Value Estimate, which uses current market and property price trends to estimate your home’s value with a 90% accuracy rate.Not available
Price/Sqft$641/sqft
Monthly cost
Open Calculator

Curious about what homes are selling for in this area?
Get a report on comparable homes with helpful insights and trends.
*Based on last 30 days
Description
Fantastic Urban Townhome with 9ft Ceilings in the Heart of Richmond Hill! Proudly owned by the original owner, this 10-years-new home by renowned builder Heathwood offers quality craftsmanship and timeless design.This rare bright southwest-facing end unit features two balconies (BBQ permitted), hardwood flooring in the living/dining areas and primary bedroom, and a stylish granite countertop kitchen. Visitor parking is conveniently located right at your front door.Unbeatable location: walking distance to top-ranked Richmond Hill High School, steps to Century Private School, plus shopping, restaurants, banks, transit, and parks all nearby. A perfect blend of comfort, quality, and prime location, not to be missed!
Upcoming Open Houses
Property Details
Interior
Features
Main Floor
2nd Br
3.85 x 3.15Broadloom / Closet / South View
Kitchen
3.6 x 3.0Ceramic Floor / Granite Counter / Stainless Steel Appl
Living
5.6 x 3.0hardwood floor / W/O To Balcony / Combined W/Dining
Dining
5.6 x 3.0hardwood floor / West View / Combined W/Living
Exterior
Features
Parking
Garage spaces 1
Garage type Attached
Other parking spaces 1
Total parking spaces 2
Condo Details
Amenities
Bbqs Allowed, Visitor Parking
Inclusions
Property History
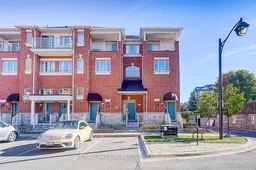 38
38