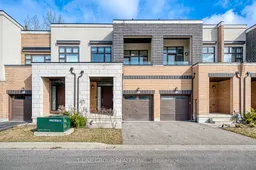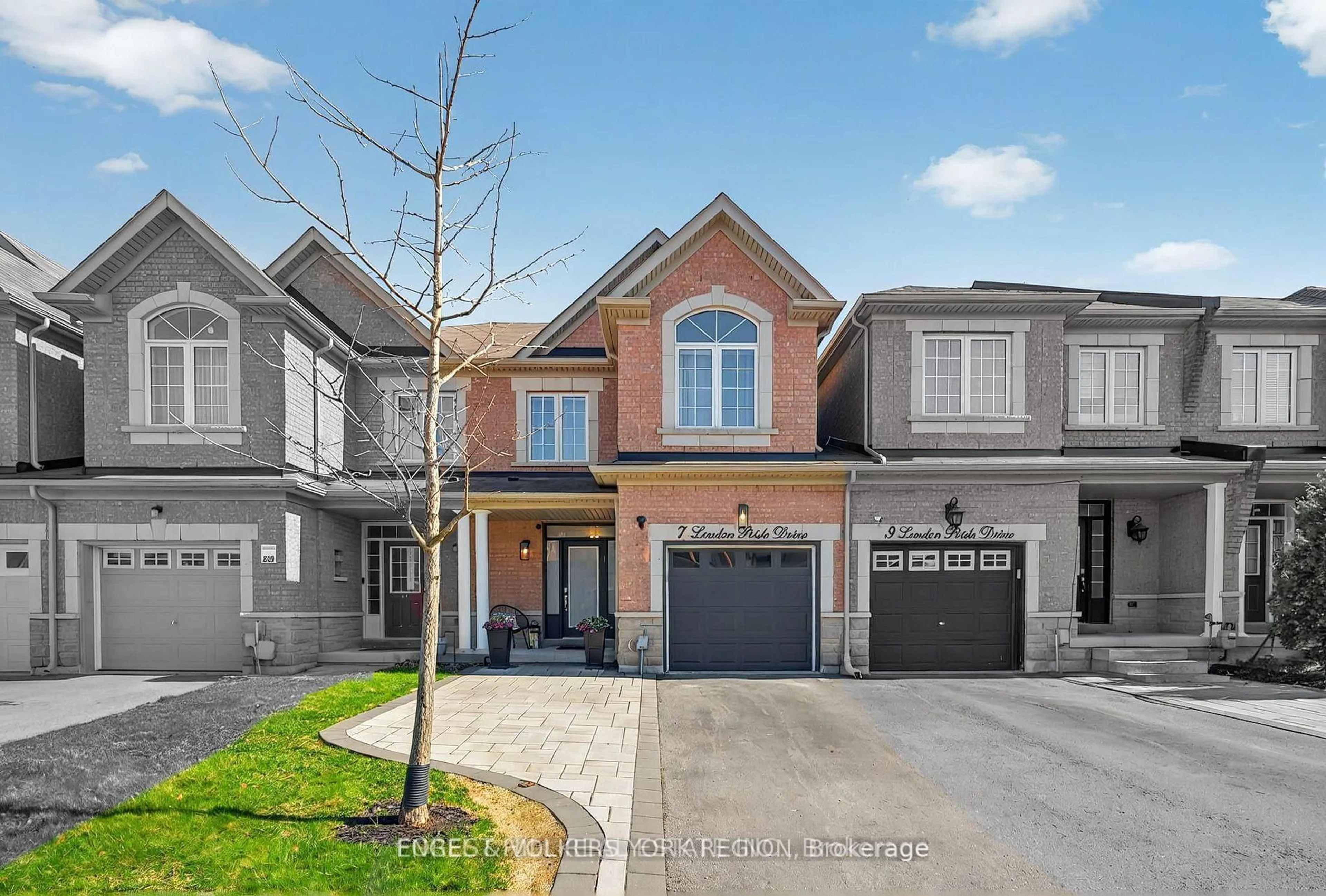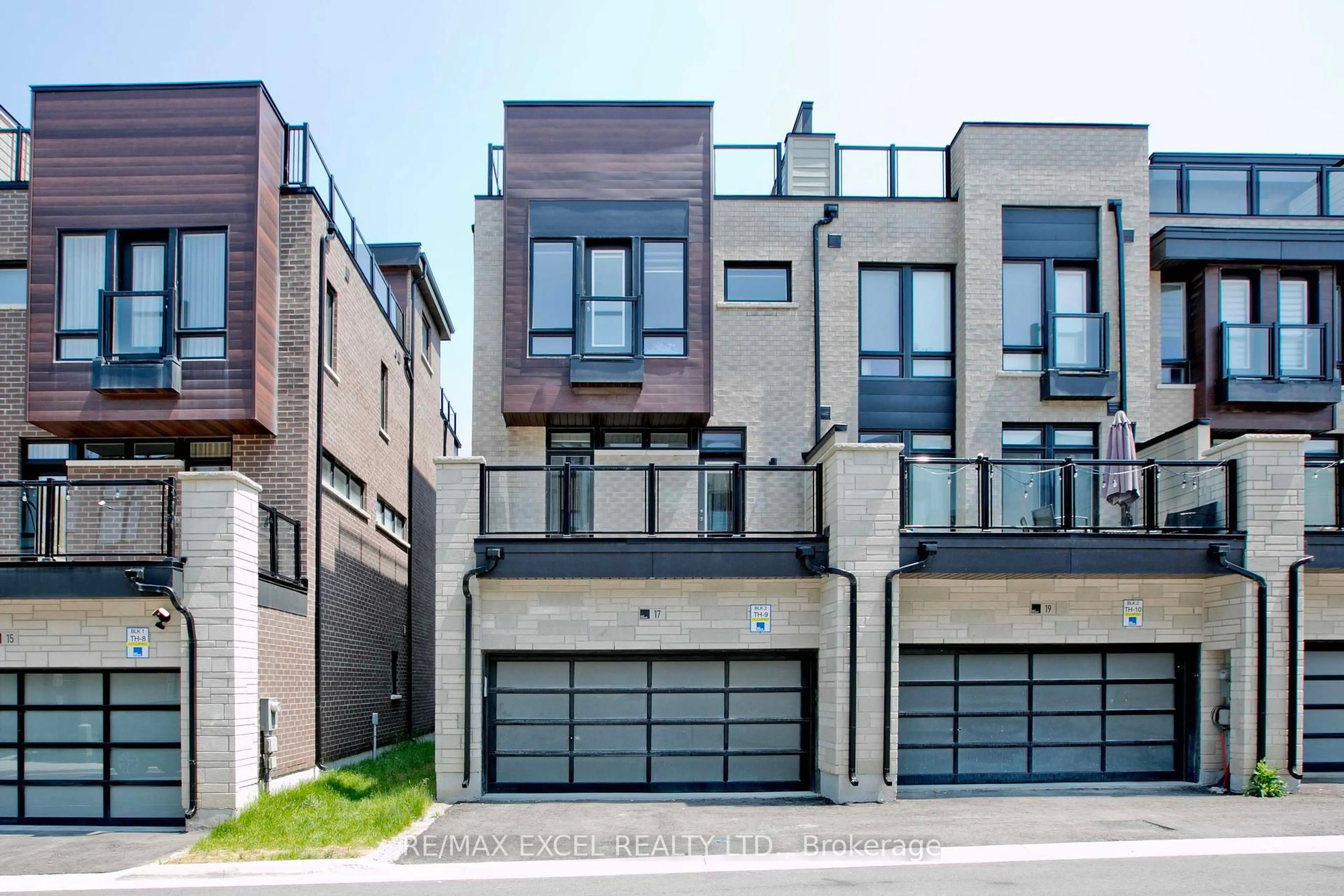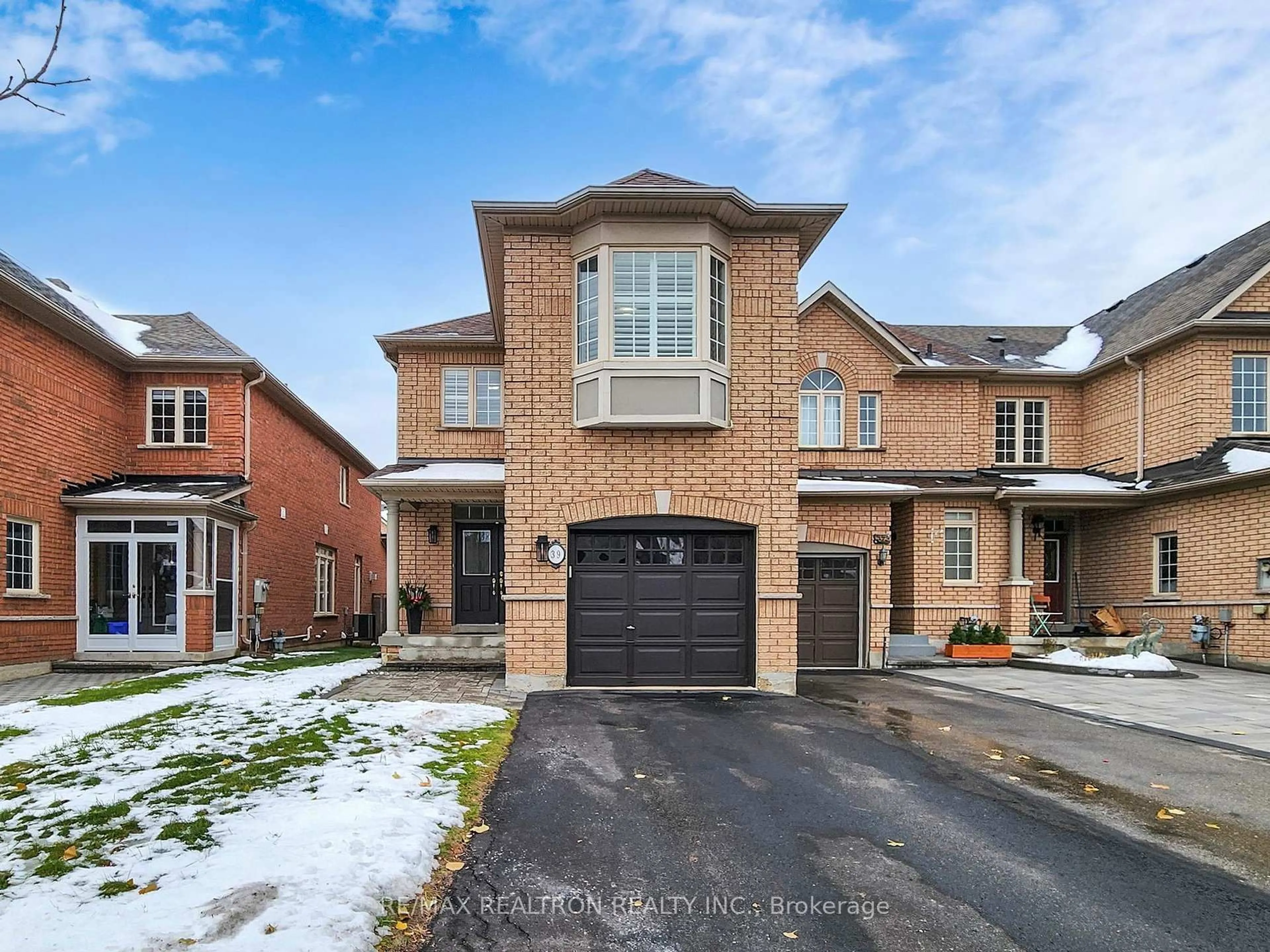Nestled in the serene and highly sought-after community of Bayview Gardens, this stunning 2-storey townhome offers the perfect blend of tranquility, luxury, and convenience. This home enjoys minimal traffic and on a cul-de-sac, ideal for families or those seeking a peaceful retreat..9ft smooth ceilings and hardwood floor throughout both floors. The staircase features wood railings with wrought iron spindles. The main floor boasts a fully open-concept layout, brand-new pot lights enhance the bright, airy ambiance. Oversized quartz island can be breakfast bar and brand new dishwasher in kitchen. Main floor direct garage access; Sidewalk-free driveway; Walk-out to the backyard deck from the breakfast area. The master bedroom featuring a luxurious 5-piece ensuite, two large walk-in closets, and expansive windows. 2nd bedrooms has a walk-out balcony, 2nd&3rd bedrooms have Raised 11 ft Ceiling, elevating the sense of space and light. All four bathrooms throughout the home are elegantly upgraded with quartz countertops. The finished basement, completed by the builder, offers excellent versatility with laminate flooring, a 3-piece bathroom, laundry area, cold room, and additional storage space perfect for a home gym, playroom, or guest suite. Location is second to none. Walk distance to a nearby plaza featuring RBC, Tim Hortons, and Shoppers Drug Mart. Just minutes by car to Highway 404, GO Train Station, Lake Wilcox, Richmond Green Park, Costco and the Oak Ridges Community Centre. This is more than a homeits a lifestyle. Dont miss the opportunity to make it yours.
Inclusions: All Appliances Fridge, Stove, Dishwasher, Washer & Dryer, Electrical Light Fixtures, Window Coverings, One Garage Door Remote.
 43
43





