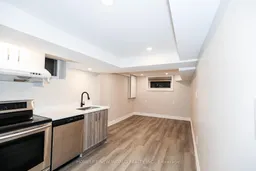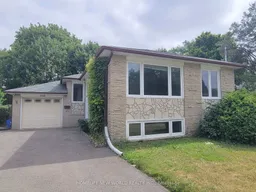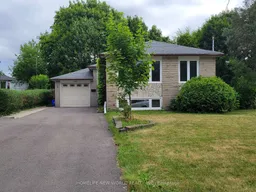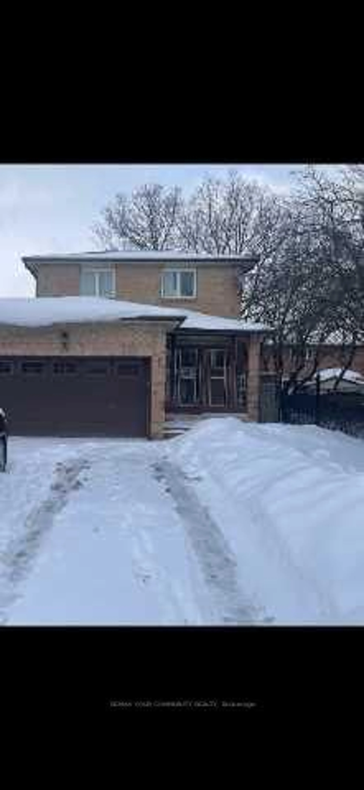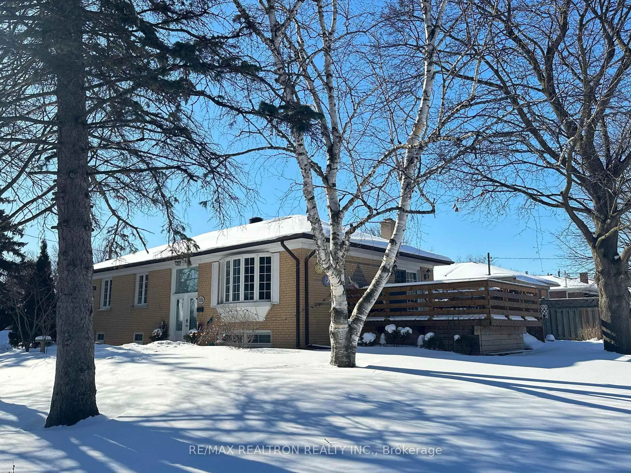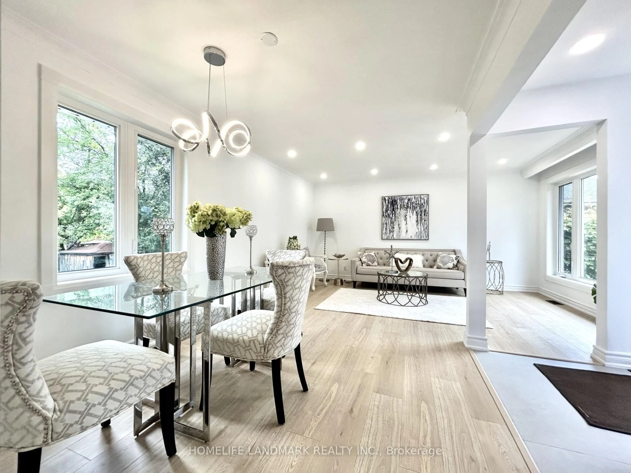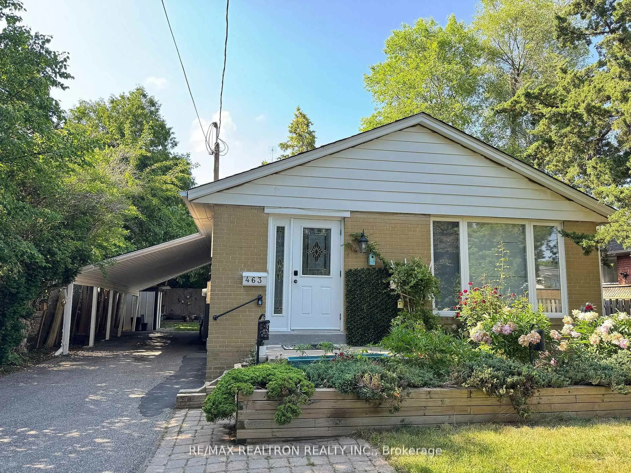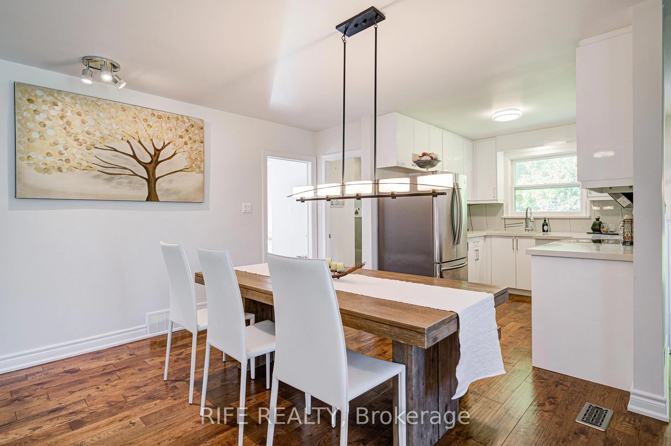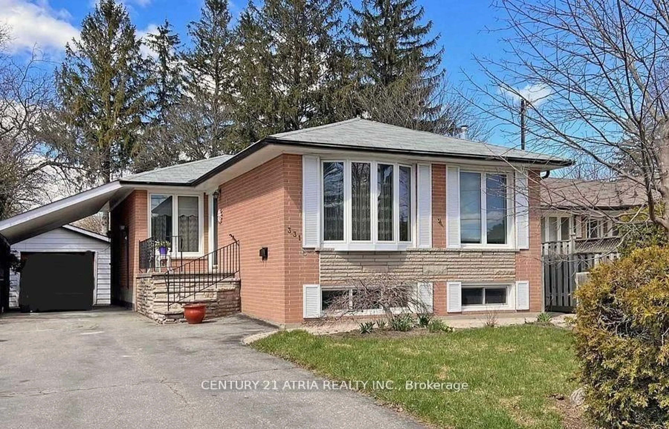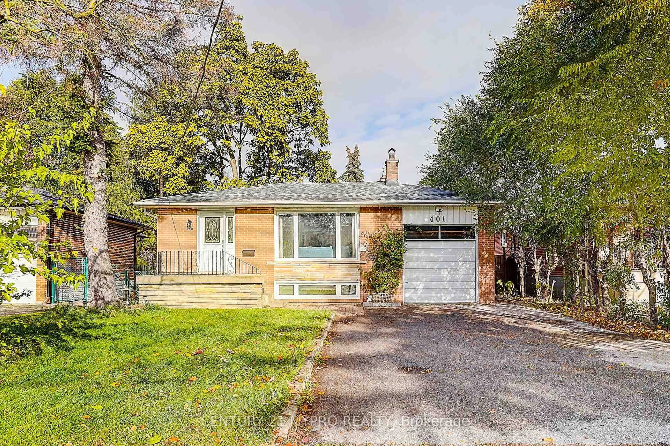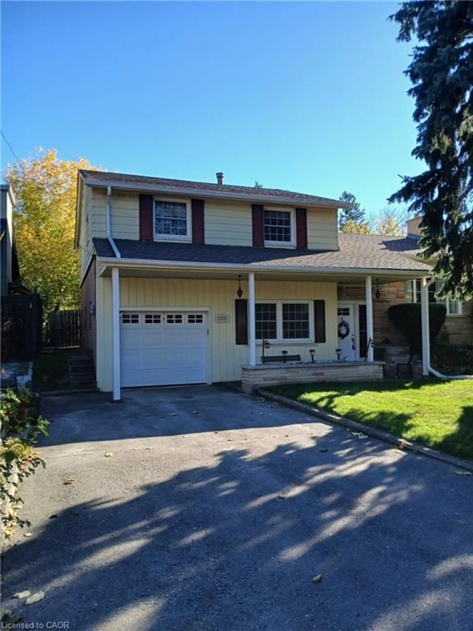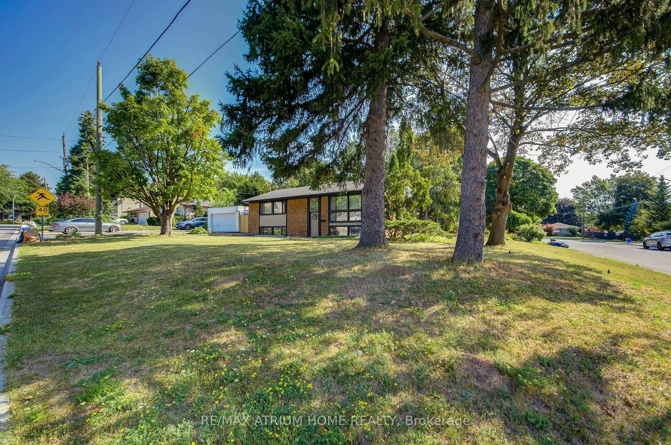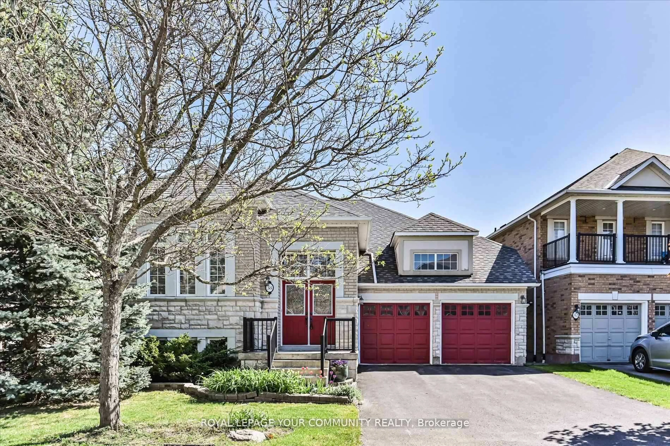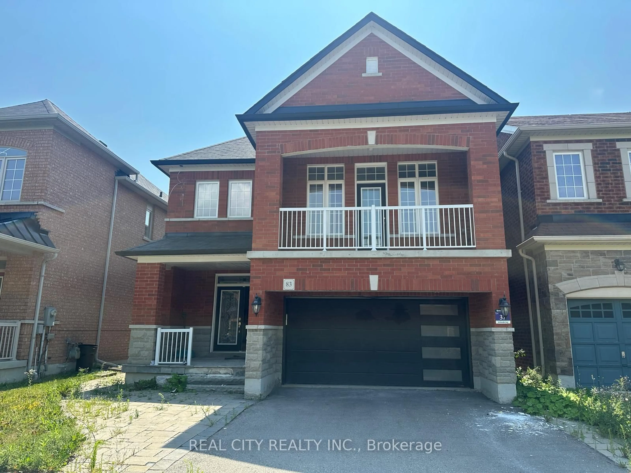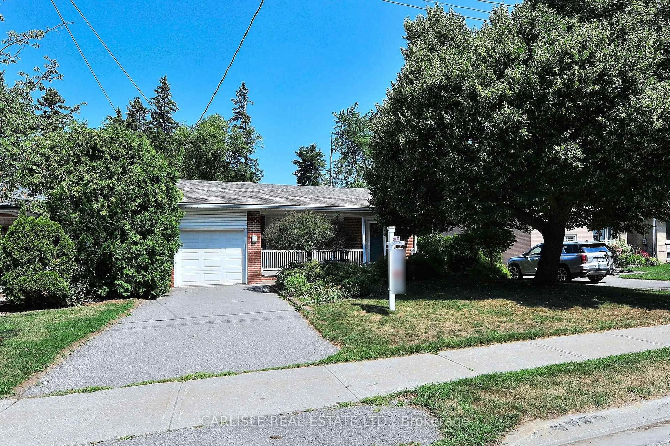Discover this rare opportunity to own a spacious property in the heart of the family-friendly Crosby community. Ideally situated to Beverley Acres Public School (French Immersion) and within the highly sought-after Bayview Secondary School district, offering the prestigious International (IB) program. This beautifully illuminated home features a stunning skylight that fills the space with natural light. A sun-drenched sunroom, perfect for year-round relaxation and seamless indoor-outdoor living. Recently renovated with sleek hardwood flooring and modern pot lights, this home offers a stylish, contemporary living space with impeccable attention to detail. The spacious basement features a large above-grade window that floods the area with natural light, creating an ideal setting for family gatherings, entertainment, or a cozy retreat. Whether you're a first-time homebuyer, savvy investor, or looking to downsize, this versatile property combines comfort and long-term value. Ideally located just steps from top-rated schools, parks, transit, and daily conveniences. Furnace 2021, Roof 2023, Driveway 2025
Inclusions: Fridge, Stove, Dishwasher, Existing Window Covering, Pot Lights, All Existing Light Fixtures
