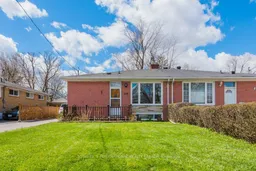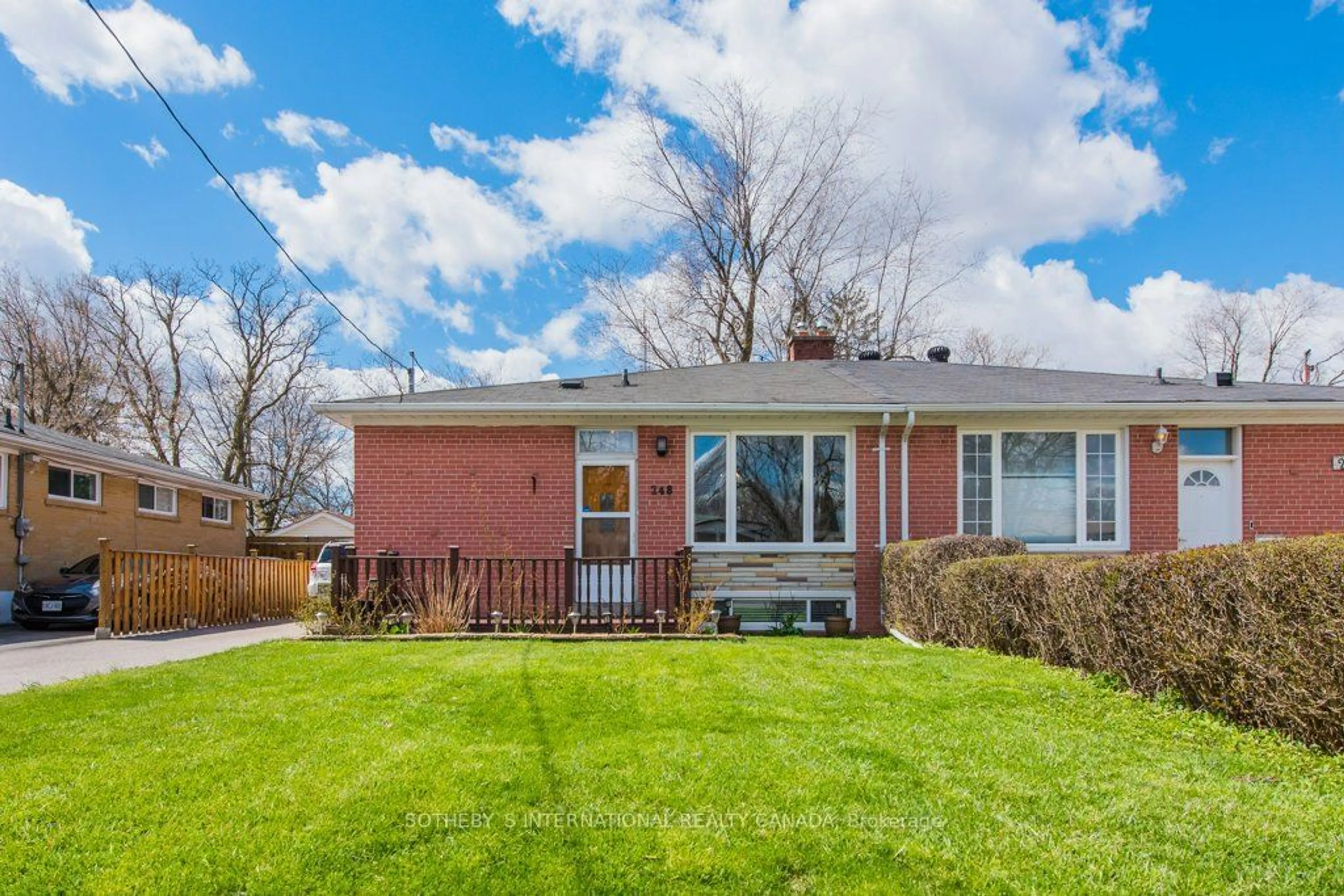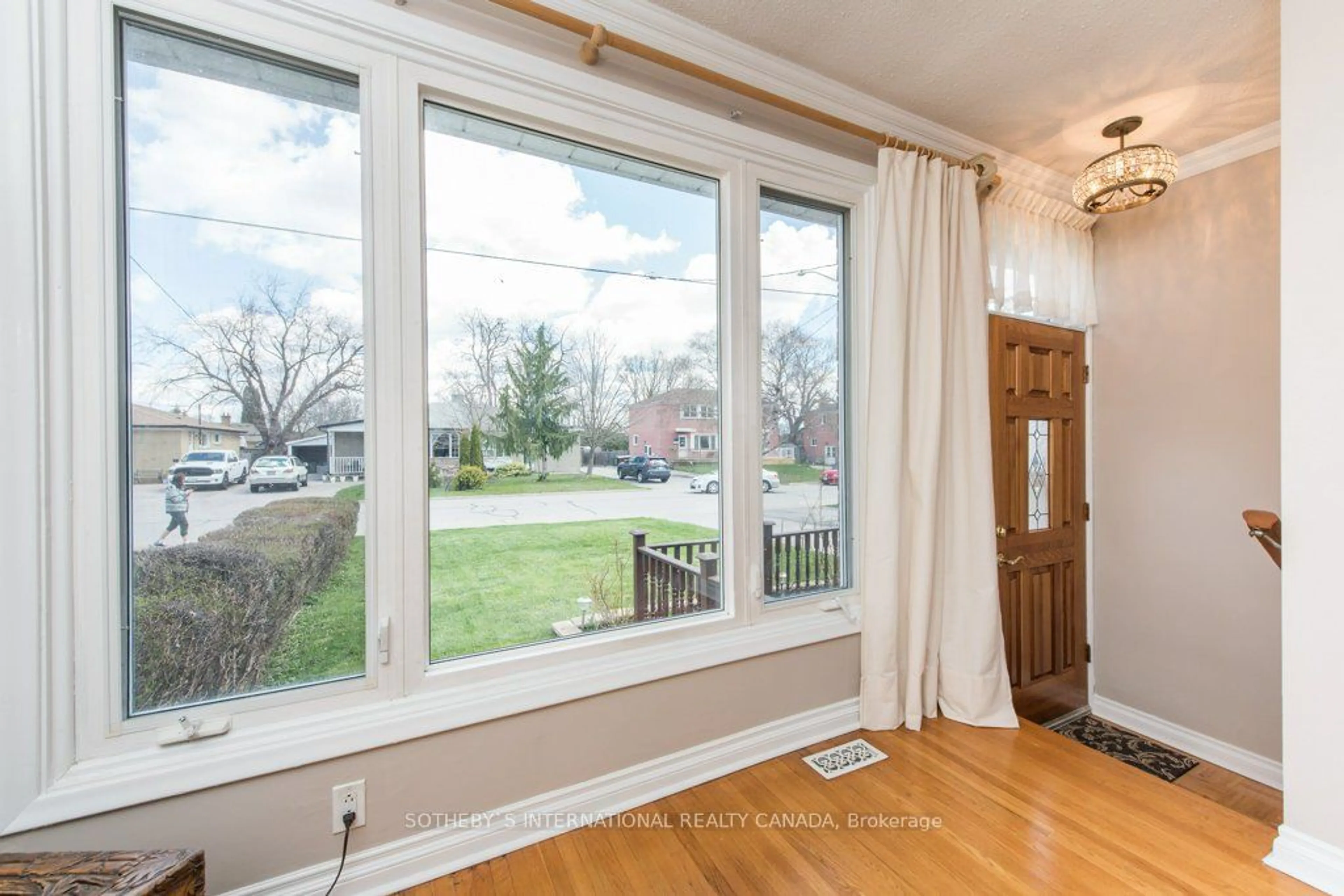248 Axminster Dr, Richmond Hill, Ontario L4C 2W1
Contact us about this property
Highlights
Estimated ValueThis is the price Wahi expects this property to sell for.
The calculation is powered by our Instant Home Value Estimate, which uses current market and property price trends to estimate your home’s value with a 90% accuracy rate.$1,082,000*
Price/Sqft-
Days On Market17 days
Est. Mortgage$4,501/mth
Tax Amount (2024)$4,818/yr
Description
Welcome to this inviting 3-bedroom family home nestled on an extra-wide lot and backing onto greenspace. This home has been thoughtfully updated and well maintained over the years. The main floor features an updated kitchen w/ stainless steel appliances and an extra wing of storage for your convenience. Spacious living / dining area with a lovely picture window to let natural light pour through. Each of the 3 upper bedrooms have hardwood floors, a closet and large windows. The basement was fully renovated in 2017, and rear waterproofed in 2020 by RCC and boasts a separate entrance, along with a bedroom featuring his and her walk-in closets, pot lights, and a generous living area. This space is perfectly suited for your growing multi-generational family, in-law or nanny suite, or as a lucrative rental opportunity for added income. Ideally situated near all amenities, including shopping centers, parks, a community center, transit, Go Station, and just minutes from 404 and Hwy 7, making it convenient to access all your needs. Of particular note is its convenient proximity to esteemed schools like Michalle Jean for French Immersion, and Bayview Secondary renowned for its prestigious IB Program. Move in ready with an above-average home inspection!
Property Details
Interior
Features
Main Floor
Living
4.19 x 4.36Hardwood Floor / Picture Window / Crown Moulding
Dining
4.21 x 2.50Hardwood Floor / Combined W/Living / Crown Moulding
Kitchen
3.40 x 4.07Porcelain Floor / Stainless Steel Appl / Updated
Prim Bdrm
3.11 x 3.94Hardwood Floor / Closet / Window
Exterior
Features
Parking
Garage spaces 1
Garage type None
Other parking spaces 3
Total parking spaces 4
Property History
 40
40Get an average of $10K cashback when you buy your home with Wahi MyBuy

Our top-notch virtual service means you get cash back into your pocket after close.
- Remote REALTOR®, support through the process
- A Tour Assistant will show you properties
- Our pricing desk recommends an offer price to win the bid without overpaying



