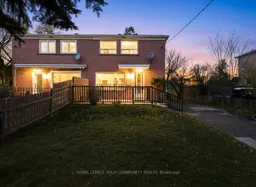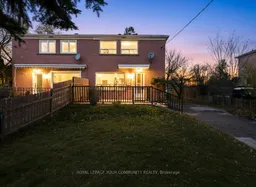***Opportunity Knocks In Prime Crosby*** This Solid 2-Storey Semi-Detached Home Is Brimming With Potential In One Of Richmond Hill's Most Sought-After Neighbourhoods. Set On A Generous Lot With Parking For 4 Cars And A Private, Fenced Backyard, This Property Is Ideal For Renovators, Investors, Or End-Users Ready To Bring Their Vision To Life. Inside, You'll Find A Classic Layout In Original Condition-Ready For Your Custom Touch. The Main Floor Features A Spacious Living And Dining Area With Large Windows And Natural Light, While The Kitchen Offers A Functional Footprint Awaiting Transformation. Upstairs, Three Well-Proportioned Bedrooms And Private Bathroom Provide Ample Space For Family Living. A Separate Side Entrance Leads To The Basement, Offering Excellent In-Law Suite Or Income Potential (Buyer To Verify Zoning And Permits). Whether You're Looking To Renovate And Flip, Create A Multi-Generational Home, Or Invest In A High-Demand Area, This Property Offers Endless Possibilities. Located In The Heart Of Crosby, You're Steps To Top-Ranked Bayview Secondary School, Parks, Transit, Shopping, And All The Amenities That Make This Community So Desirable. Easy Access To Hwy 404, GO Transit, And Richmond Hill's Vibrant Downtown Core. Renovator's Dream Prime Location Endless Potential To Make It Yours. Don't Miss Your Chance To Secure A Foothold In A Thriving Neighbourhood With Strong Upside. Bring Your Imagination And Make This Home Your Own!
Inclusions: All As Is. All Existing Appliances: Frigidaire White Fridge, Maytag White Built-In Dishwasher, Westinghouse Built-In Oven, GE White Cooktop, Broan Built-In Hoodfan, Inglish White Washer, Kenmore White Dryer, All Window Coverings, All Electrical Light Fixtures, Furnace, AC.





