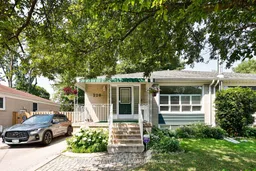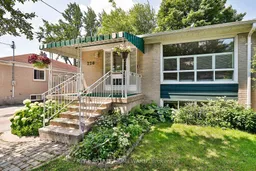Rare Find! Spacious & Exceptionally Bright 3+1 Bedroom Bungalow in a Prime Location. This beautifully updated and move-in-ready bungalow is filled with rare and highly desirable features: 1)Enjoy the natural brightness of southeast exposure, complemented by an open-concept layout with 2) Above-average-sized living and dining areas creating a bright, airy, and welcoming space throughout. 3) The main level boasts a convenient laundry room, 4) A 2-piece powder room, 5) And an oversized kitchen with a large island, ideal for both everyday living and entertaining. 6) The newly finished basement offers a modern second kitchen with island, Rare find living/dining room, a spacious bedroom with ample storage, a full laundry area, and a separate side entrance perfect for in-laws, extended family, or rental income potential highly desirable for a AAA tenant. Step outside to a one-of-a-kind, beautifully landscaped backyard an ideal retreat for relaxing or entertaining. Situated on a 38-foot wide lot with parking for up to 4 vehicles, this home stands out in every way. Located in a highly sought-after neighborhood, just minutes to Crosby Heights Public School (Gifted Program), top-ranking Bayview Secondary School, community centres, shopping, transit, major highways, and scenic parks. A truly exceptional opportunity for families, investors, or multi-generational living.
Inclusions: ALL ELECTRICAL LIGHT FIXTURES, ALL WINDOW COVERINGS, 2 FRIDGES, 2 STOVES, 2 WASHER/DRYER, DISHWASHER





