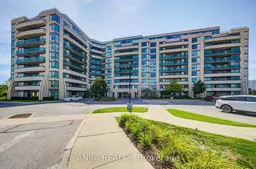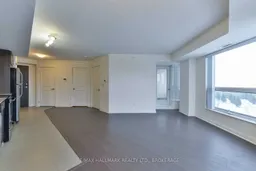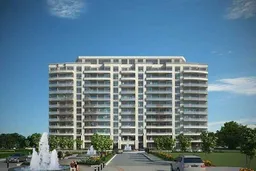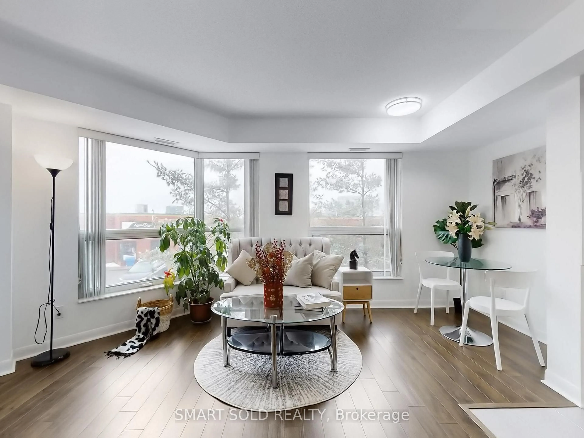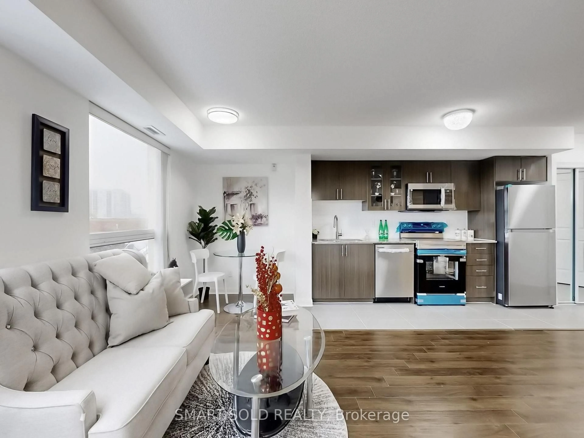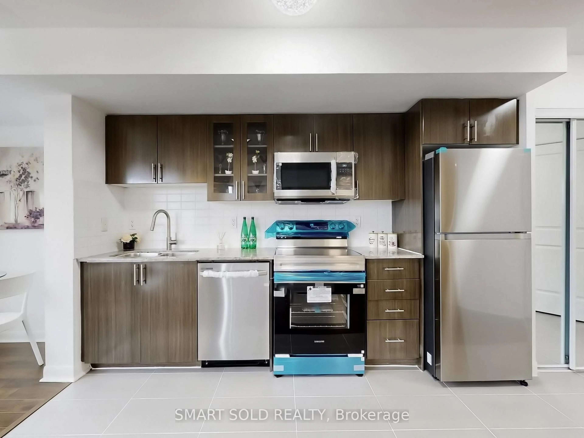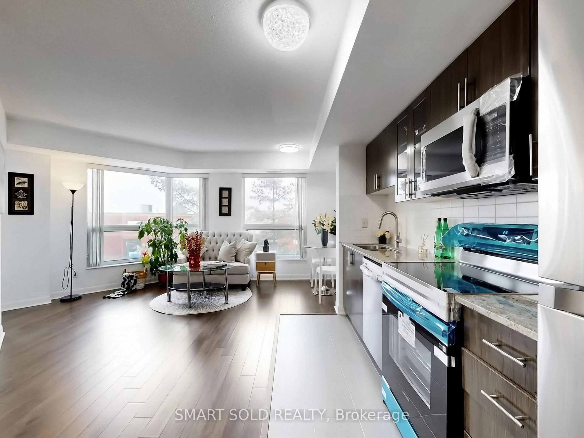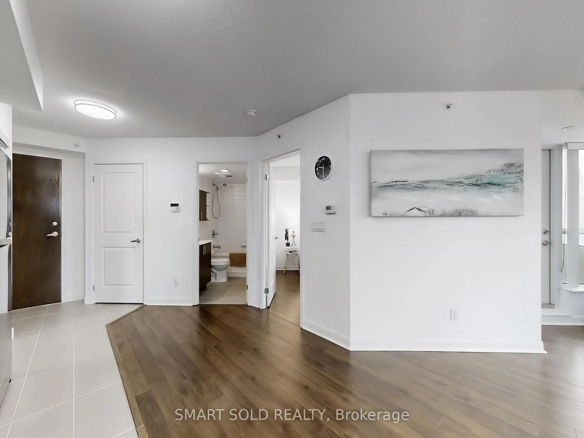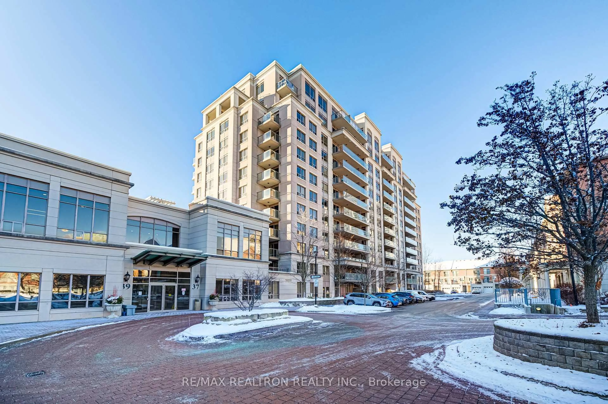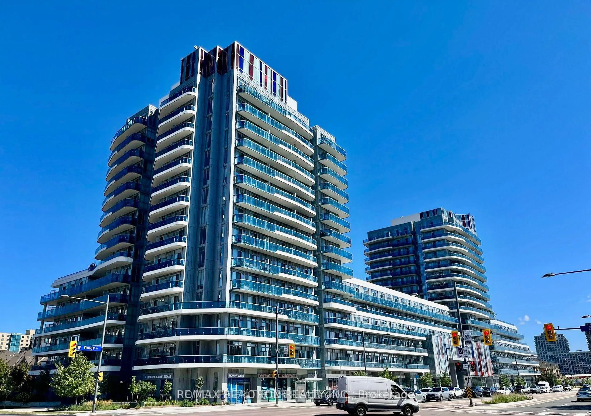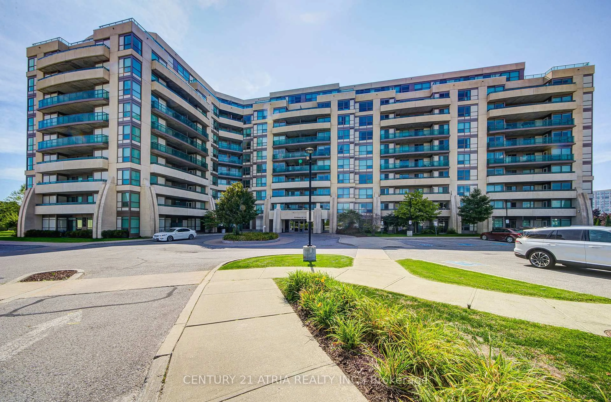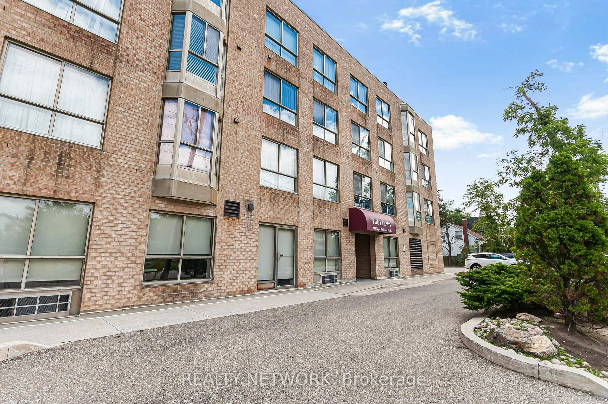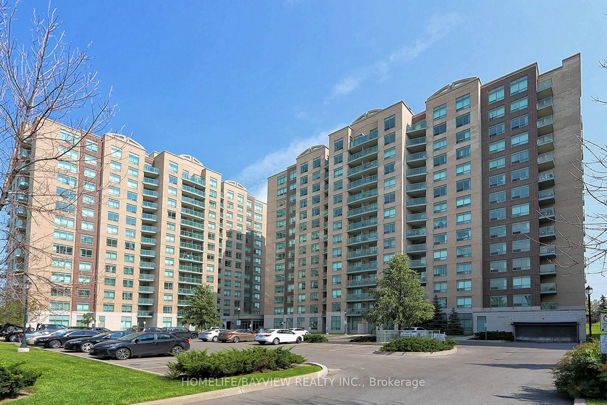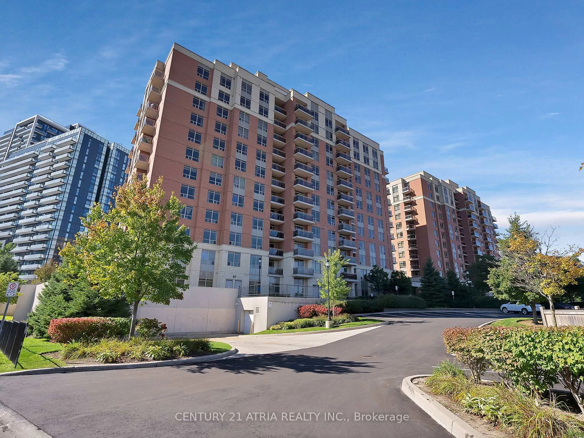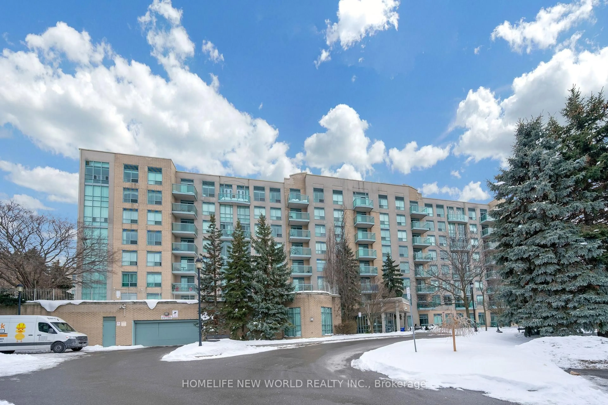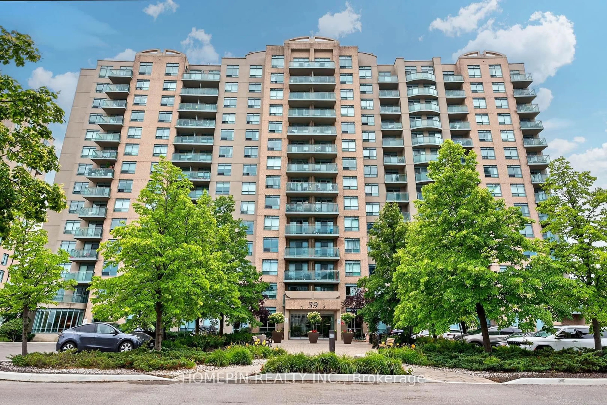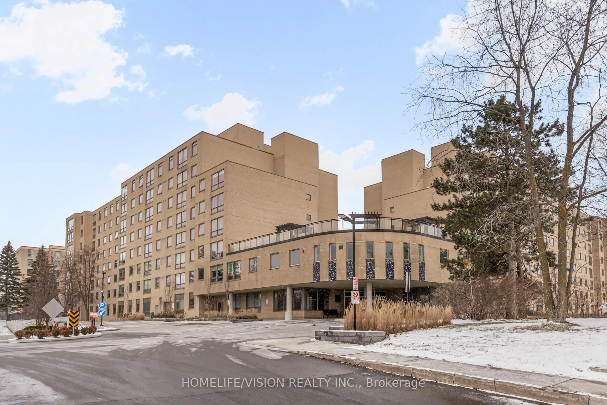75 Norman Bethune Ave #210, Richmond Hill, Ontario L4B 0B6
Contact us about this property
Highlights
Estimated valueThis is the price Wahi expects this property to sell for.
The calculation is powered by our Instant Home Value Estimate, which uses current market and property price trends to estimate your home’s value with a 90% accuracy rate.Not available
Price/Sqft$732/sqft
Monthly cost
Open Calculator
Description
Bright South-Facing 1-Bedroom Condo With A Private Balcony, Functional Open Layout, And Prime Richmond Hill Location At Hwy 7 & Leslie! This Well-Maintained Suite Offers Efficient Use Of Space With A Sun-Filled Living And Dining Area Designed For Comfortable Everyday Living. Recently Refreshed With New Stainless Steel Kitchen Appliances, New Painting, Updated Lighting, And Flooring Upgraded In 2022, The Interior Presents A Clean And Modern Feel Ready For Immediate Enjoyment. The Thoughtfully Positioned Balcony Provides Added Privacy And A Quiet Outdoor Retreat, While The Spacious Bedroom Features A Large Window Allowing Plenty Of Natural Light. Residents Enjoy Access To Exceptional Building Amenities Including An Indoor Pool, Fully Equipped Fitness Centre, Sauna, Guest Suites, Meeting Room, 24-Hour Concierge, And Ample Visitor Parking. Conveniently Located Steps To Viva/YRT Transit, Restaurants, Shops, Banks, Parks, And Seneca College, With Quick Access To Highways 404, 407, And 401. A Fantastic Opportunity Offering Comfort, Privacy, And Urban Convenience In One Of Richmond Hill's Most Sought-After Communities.
Property Details
Interior
Features
Flat Floor
Dining
2.0 x 2.0Laminate / Open Concept / Large Window
Kitchen
3.83 x 3.29Tile Floor / Open Concept / Stainless Steel Appl
Primary
3.76 x 3.16Laminate / Large Closet / Large Window
Bathroom
2.52 x 1.55Tile Floor / 4 Pc Bath
Exterior
Features
Parking
Garage spaces 1
Garage type Underground
Other parking spaces 0
Total parking spaces 1
Condo Details
Amenities
Guest Suites, Gym, Indoor Pool, Party/Meeting Room, Sauna
Inclusions
Property History
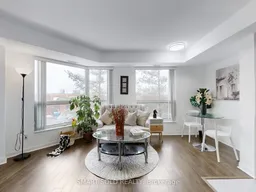 15
15