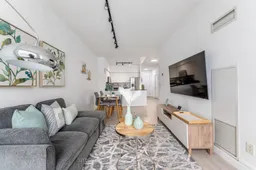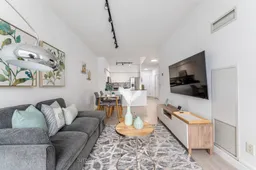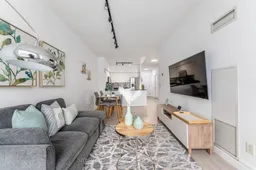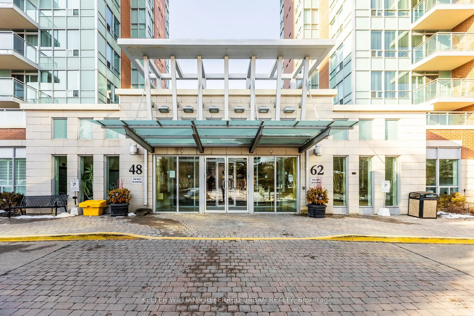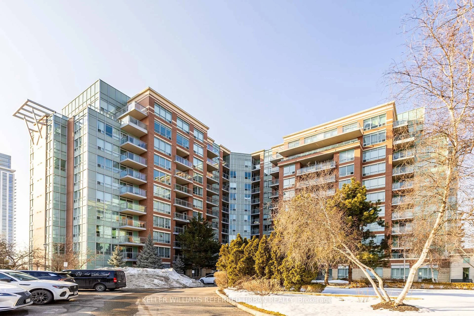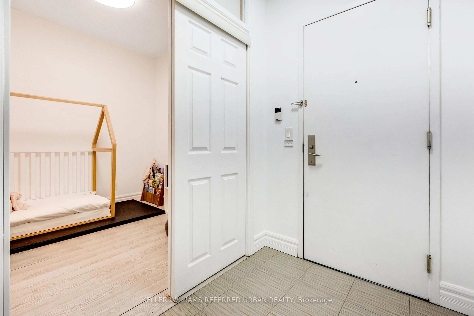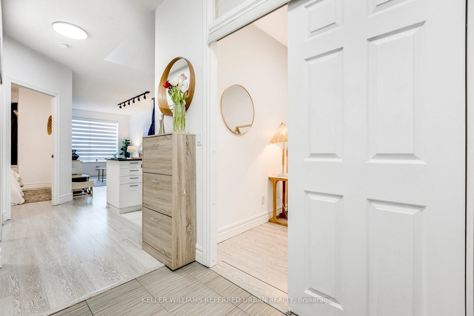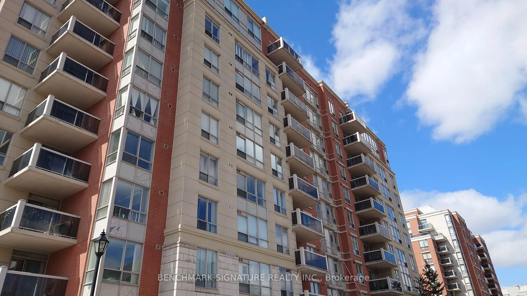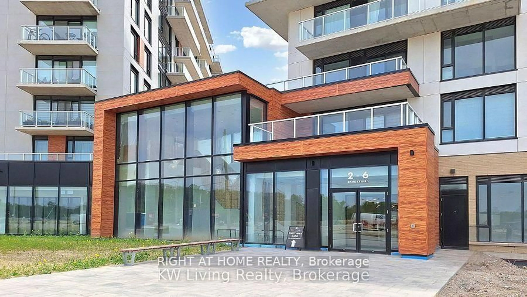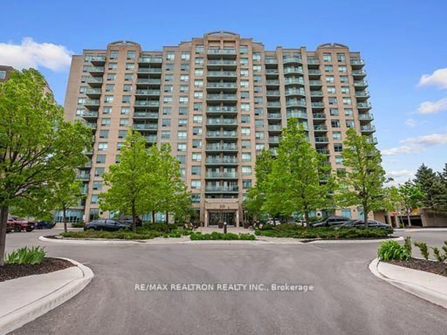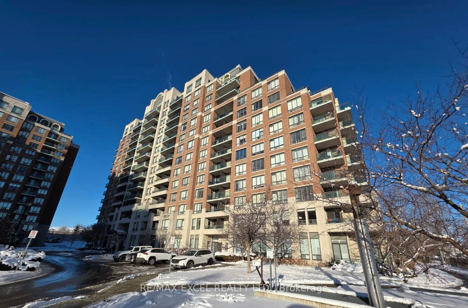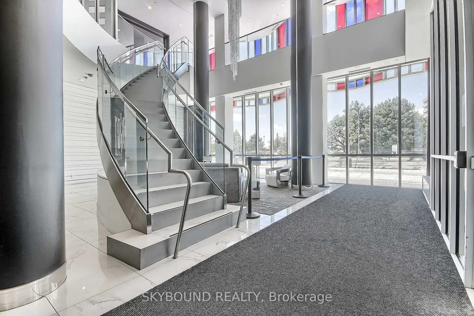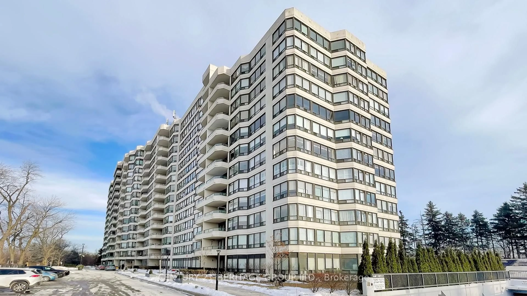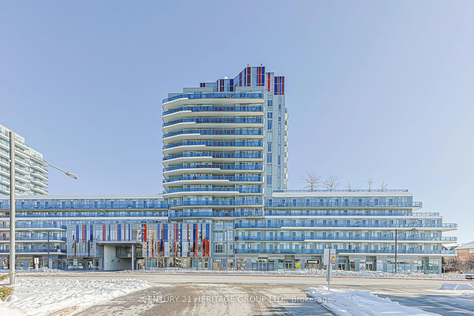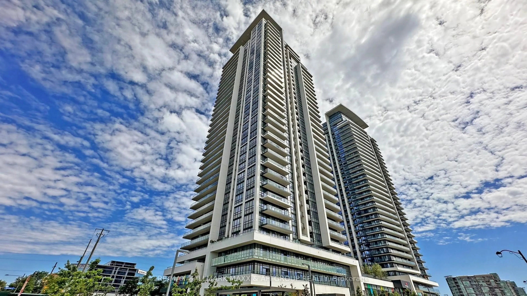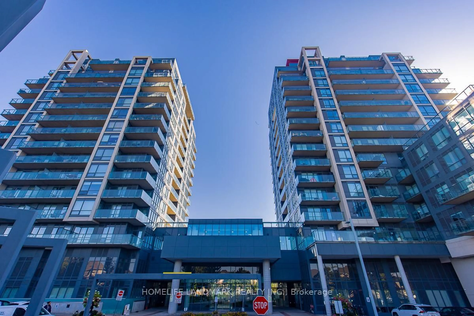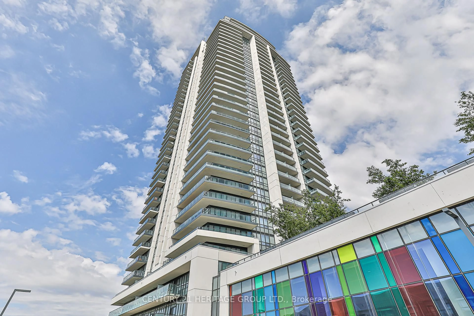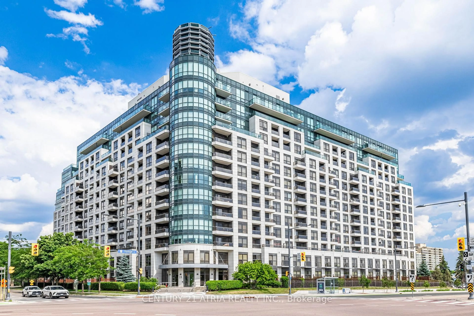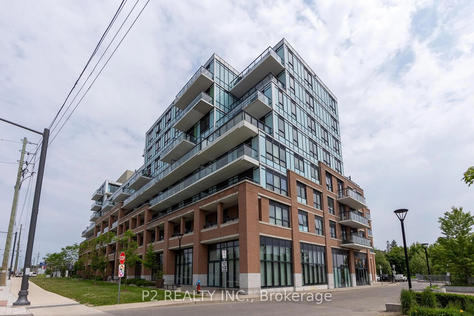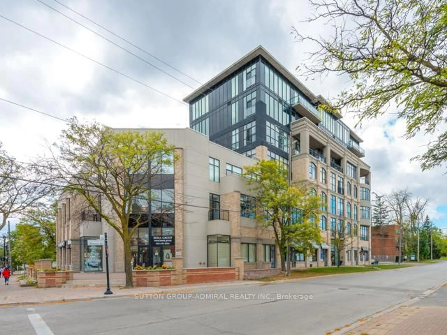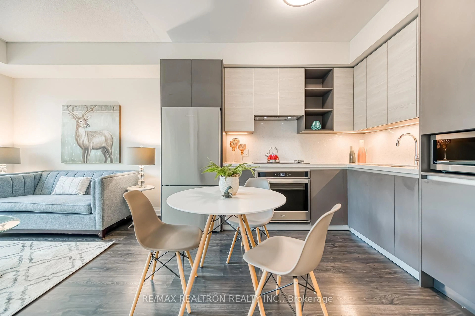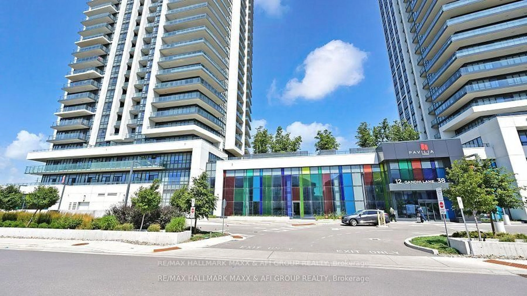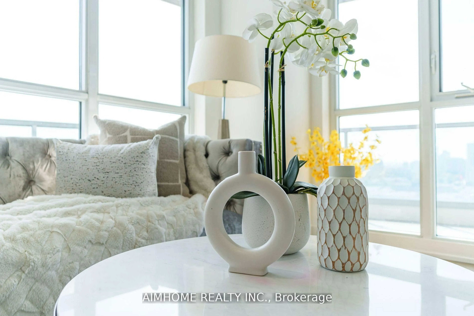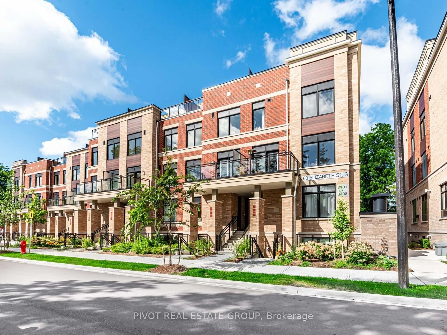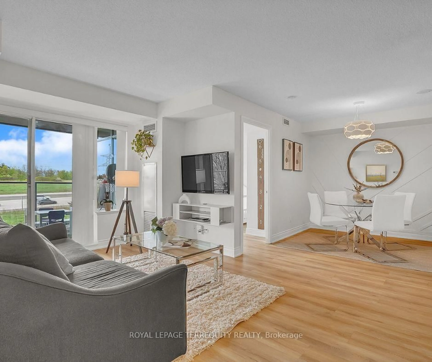48 Suncrest Blvd #116, Markham, Ontario L3T 7Y5
Contact us about this property
Highlights
Estimated valueThis is the price Wahi expects this property to sell for.
The calculation is powered by our Instant Home Value Estimate, which uses current market and property price trends to estimate your home’s value with a 90% accuracy rate.Not available
Price/Sqft$663/sqft
Monthly cost
Open Calculator
Description
Welcome Home! This Bright And Well-Designed 1+1 Condo Offers Incredible Flexibility, Highlighted By A Spacious Den That Can Comfortably Serve As A Second Bedroom, Guest Room, Or Private Home Office. The Open-Concept Living And Dining Area Flows Seamlessly Into A Modern Kitchen With Stainless Steel Appliances, Backsplash, Quartz Countertop And Breakfast Bar Creating An Inviting Space For Everyday Living And Entertaining. Enjoy Custom Closet Storage Space, Freshly Painted Walls Throughout And Upgraded Zebra Blinds For Privacy. Located In A Prime Markham Community Close To Viva Bus Transit, Langstaff GO Station, Hwy 407, Hwy 404, And Walking Distance To The Upcoming T&T Supermarket, An Abundant Amount Of Shopping Plazas, Restaurants, And Parks. This Unit Is A Fantastic Opportunity To Own A Versatile And Stylish Home In A Sought-After Neighbourhood. Book Your Showing Today!
Property Details
Interior
Features
Flat Floor
Living
3.36 x 2.99Laminate / Large Window / W/O To Balcony
Dining
2.99 x 2.77Combined W/Living / Laminate / Open Concept
Kitchen
2.59 x 2.48Tile Floor / Quartz Counter / Backsplash
Breakfast
2.59 x 2.48Breakfast Bar / Mirrored Closet / Tile Floor
Exterior
Features
Parking
Garage spaces 1
Garage type Underground
Other parking spaces 0
Total parking spaces 1
Condo Details
Amenities
Gym, Concierge, Games Room, Guest Suites, Indoor Pool, Sauna
Inclusions
Property History
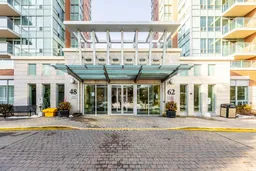 41
41