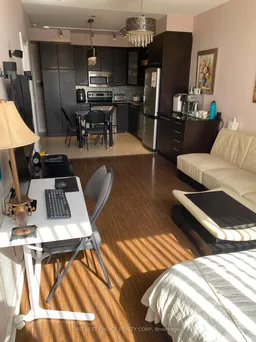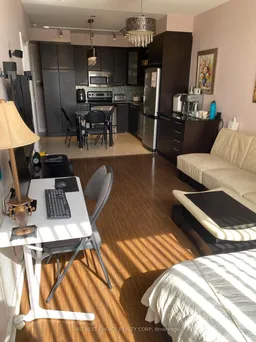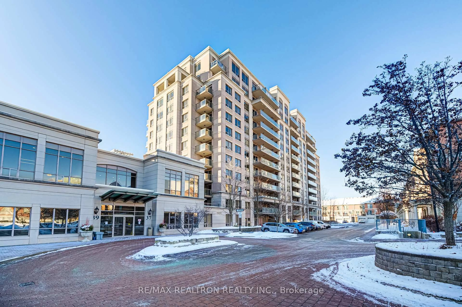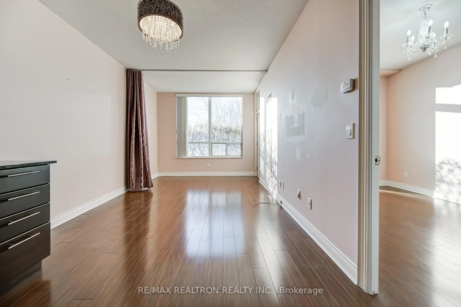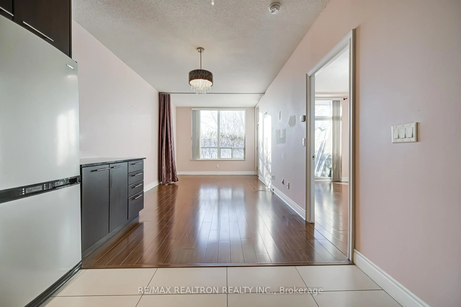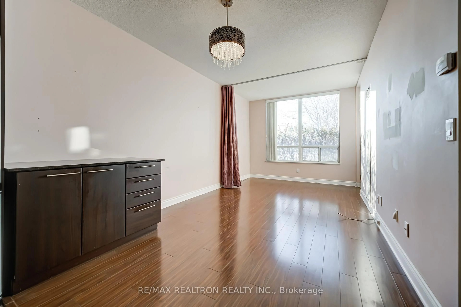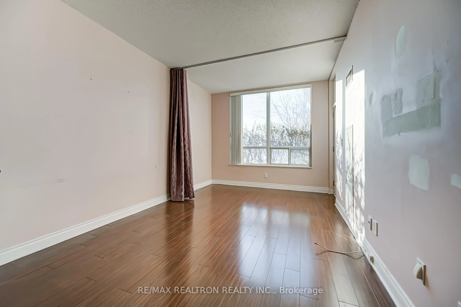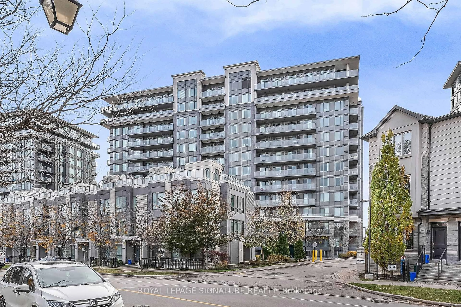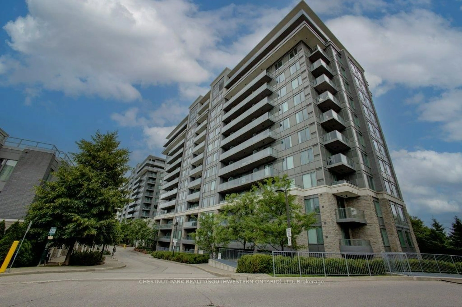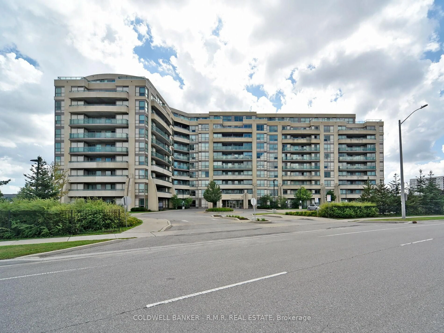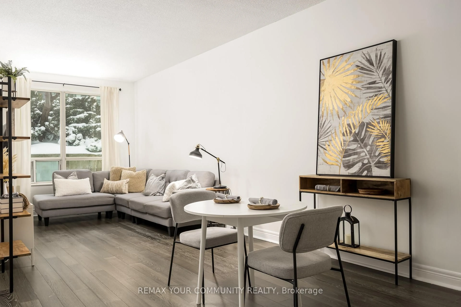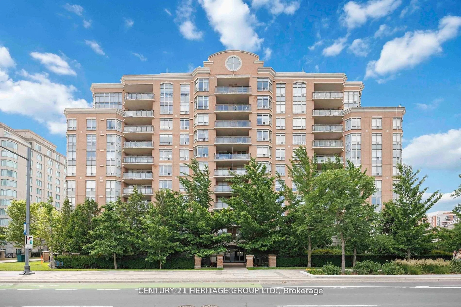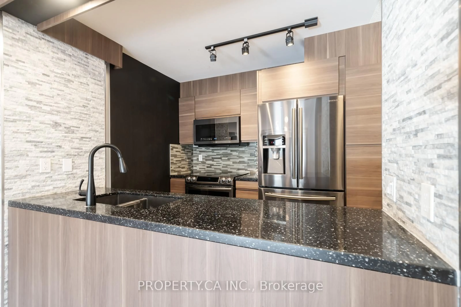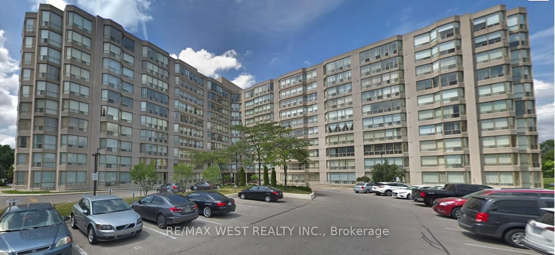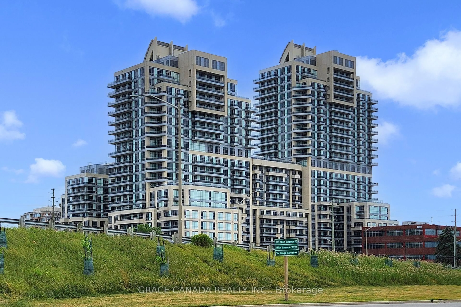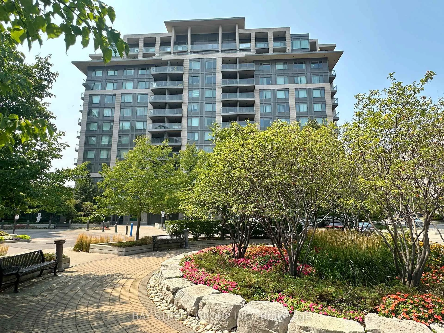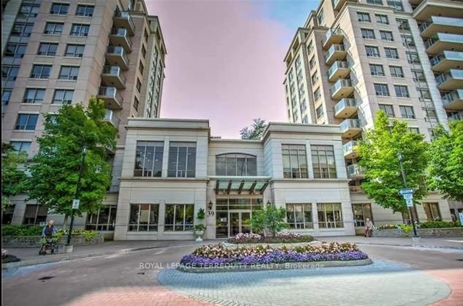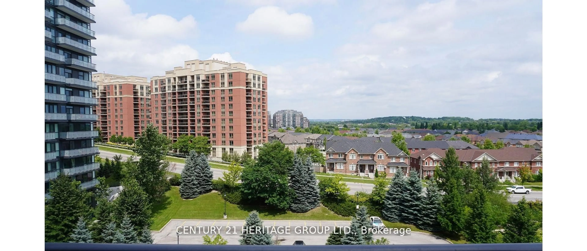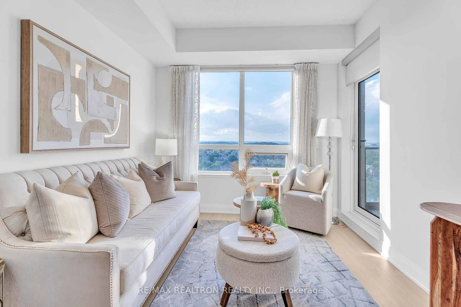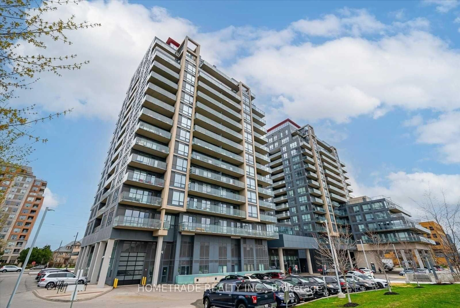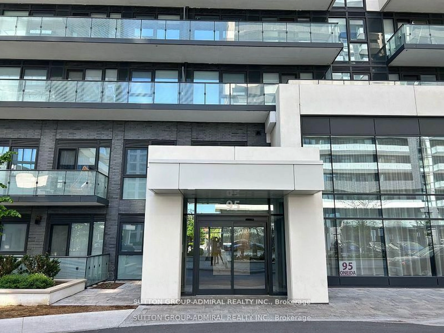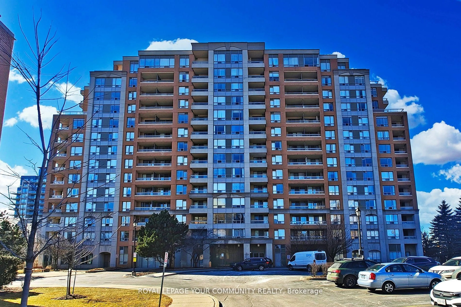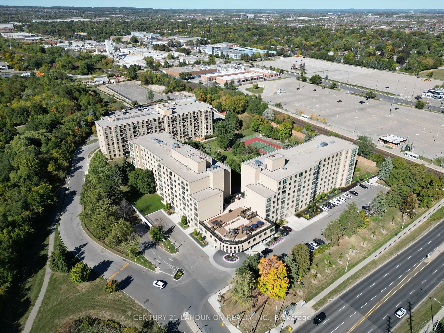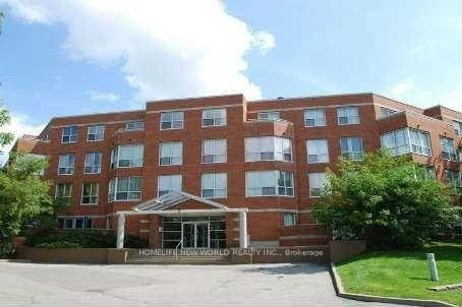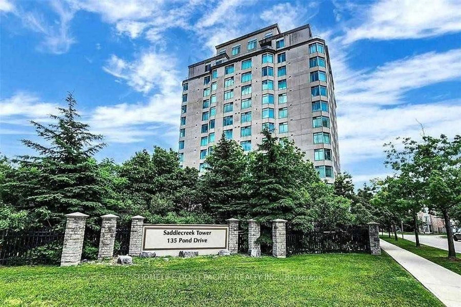37 Galleria Pkwy #109, Markham, Ontario L3T 0A5
Contact us about this property
Highlights
Estimated valueThis is the price Wahi expects this property to sell for.
The calculation is powered by our Instant Home Value Estimate, which uses current market and property price trends to estimate your home’s value with a 90% accuracy rate.Not available
Price/Sqft$843/sqft
Monthly cost
Open Calculator
Description
Welcome to a bright and spacious one-bedroom suite featuring TWO separate parking spots plus a locker in an elegant, well-managed building in the heart of Markham. With 9' ceilings, a functional open-concept layout and unobstructed south views overlooking the proposed park, this unit offers a comfortable living space ideal for downsizers or a young family seeking convenience and accessibility. The thoughtfully designed L--shaped kitchen provides ample cabinet storage, granite countertops, backsplash, Walk-out to the terrace from both the living room and bedroom for added outdoor enjoyment. The building offers excellent amenities including 24-hr concierge, guest suite, pool, gym, party room, lounge, billiards, table tennis and theatre. Perfectly located within steps to grocery, restaurants, banks, doctors, and public transit, and minutes to Hwy 404/407, VIVA and GO Transit - with a T&T Supermarket coming soon to the neighborhood. Locker and 2 parking spots.
Property Details
Interior
Features
Flat Floor
Kitchen
3.19 x 2.84Open Concept / Stone Counter
Dining
5.65 x 3.14Combined W/Living / Open Concept / Laminate
Living
5.65 x 3.14Combined W/Dining / W/O To Terrace / Laminate
Primary
4.09 x 2.944 Pc Bath / Large Closet / Laminate
Exterior
Features
Parking
Garage spaces 2
Garage type Underground
Other parking spaces 0
Total parking spaces 2
Condo Details
Inclusions
Property History
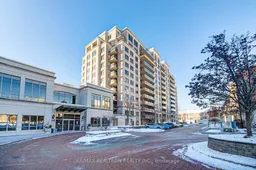 37
37