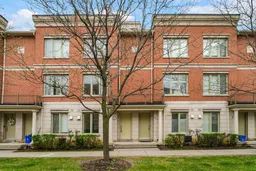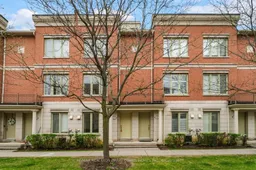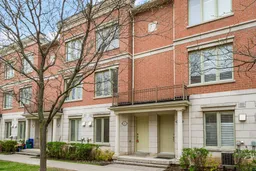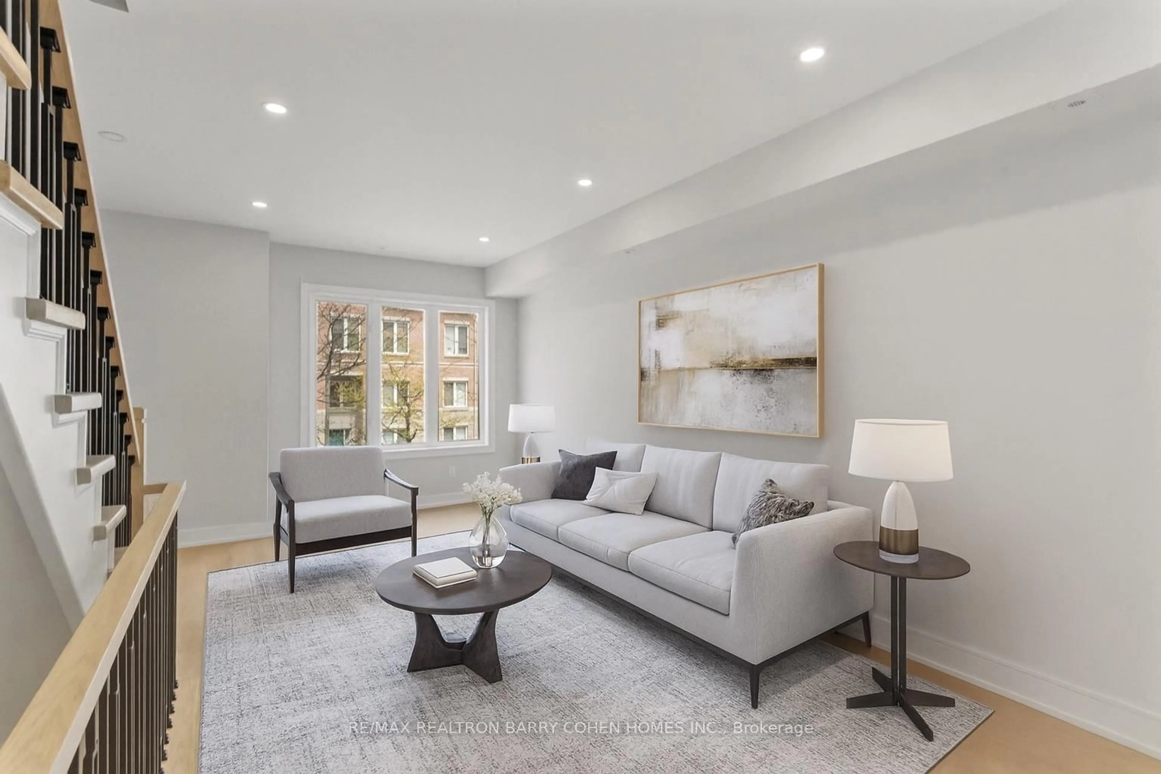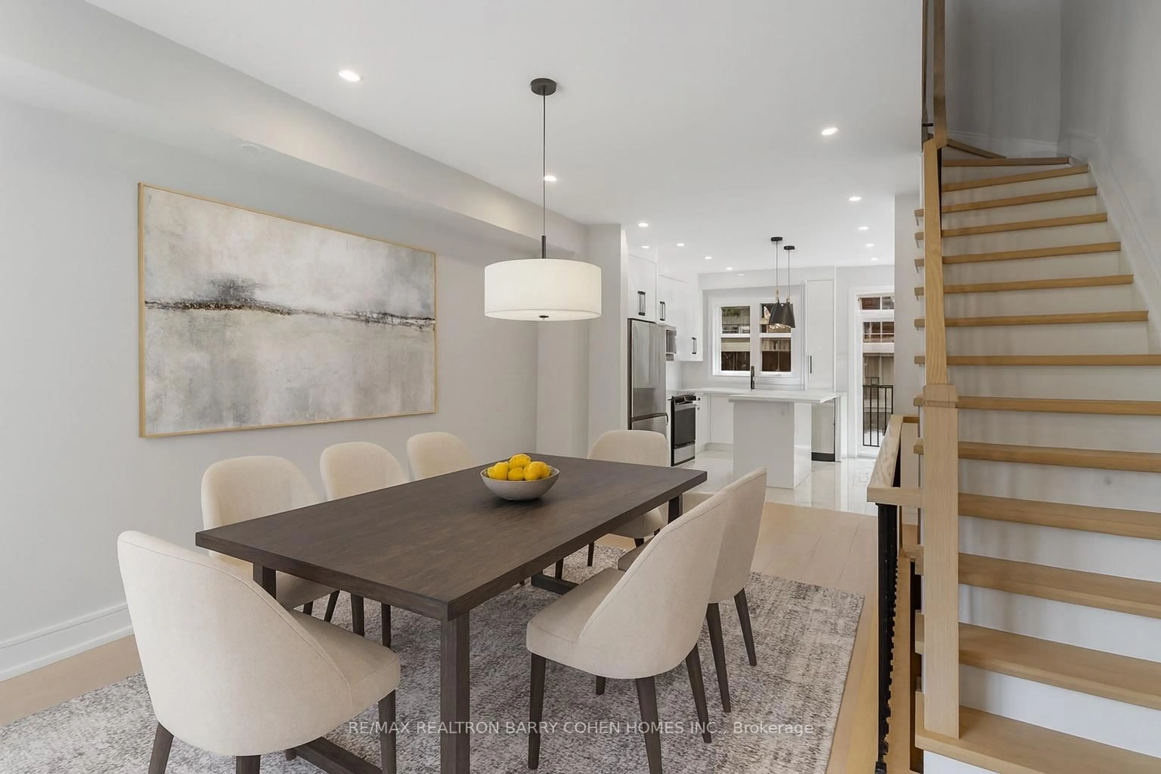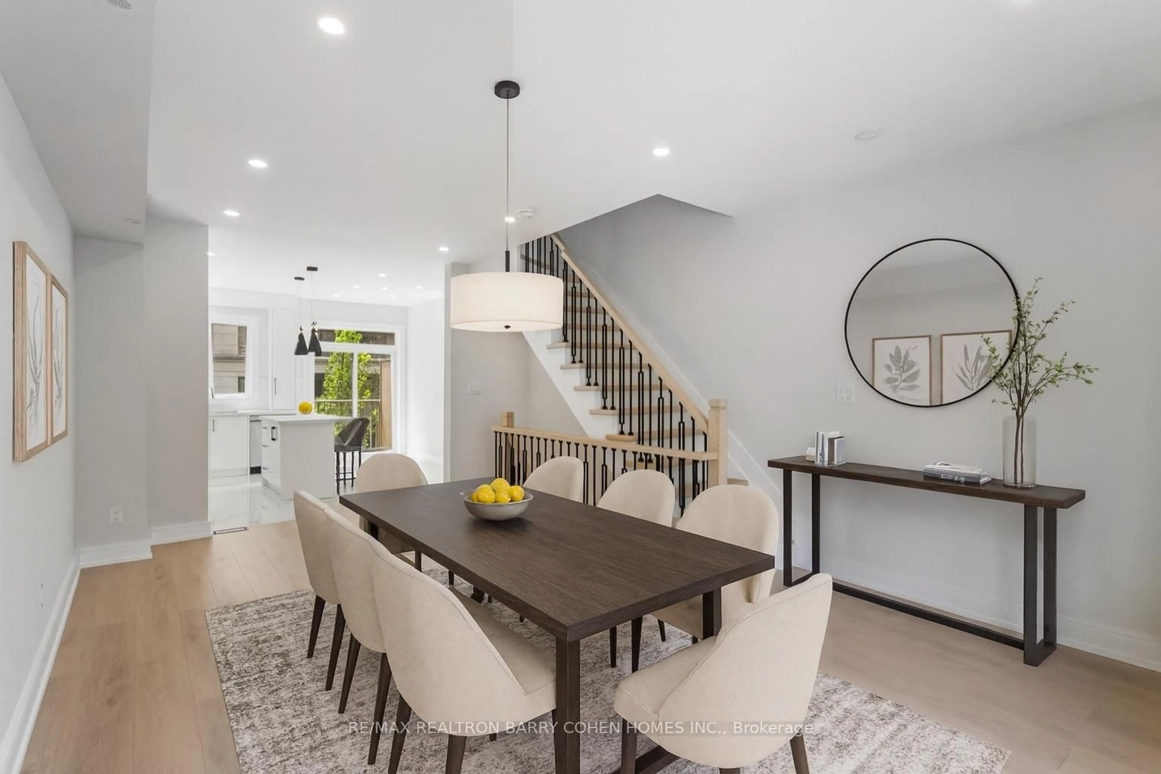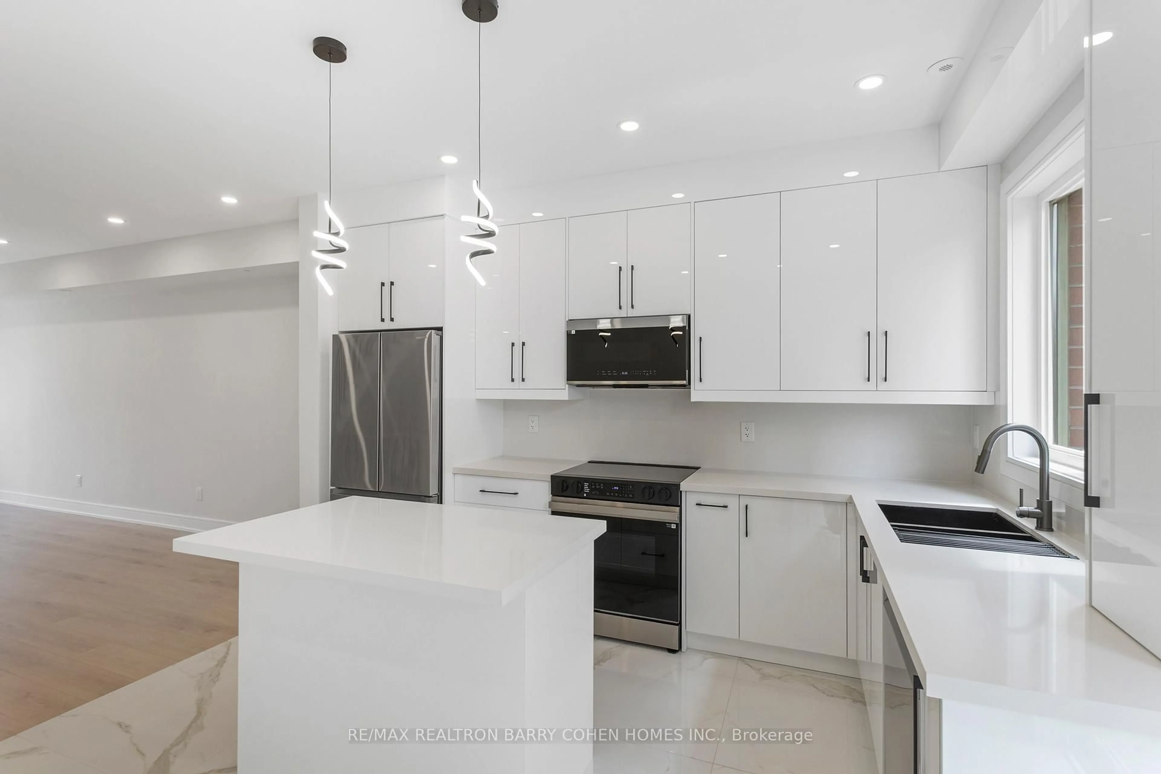21 Galleria Pkwy #21, Markham, Ontario L3T 0A4
Contact us about this property
Highlights
Estimated valueThis is the price Wahi expects this property to sell for.
The calculation is powered by our Instant Home Value Estimate, which uses current market and property price trends to estimate your home’s value with a 90% accuracy rate.Not available
Price/Sqft$589/sqft
Monthly cost
Open Calculator
Description
Tastefully Renovated 4-Bedroom Townhome In Sought-After Commerce Valley. Rare, Functional Layout with 9' Ceilings, Ideal For Modern And Multi-Generational Living. Bright, Airy Interior Featuring Oversized Windows, And Wide-Plank Water-Resistant Flooring Throughout. Sleek High-Gloss New Kitchen Showcasing 36"x36" Porcelain Tile Flooring, Tall Cabinetry, Premium Caesar Stone Countertops And Full Backsplash, Gunmetal Double Sink, And Samsung Stainless Steel Appliances. Designer Bathrooms Finished With 24"x32" Porcelain Tiles, Custom Vanities, Gunmetal Fixtures, And High-End Details. Upper Level Offers Spacious Primary Suites, Each With His & Hers Closets And Private 4-Piece Ensuites. Finished Basement With Direct Access To Underground Garage. Upgraded Central Vacuum, Remote-Controlled Lighting, New One-Panel Doors With Black Hardware, And Modern Metal Stair Pickets. Low Monthly Maintenance Includes Water, Lawn Care, Snow Removal, Roof And Window Maintenance as well as Indoor Pool, Gym, Guest Room, Visitor Parkings and Much More. Prime Location With Easy Access To Hwy 404/407, GO Station, Parks, Shopping, Dining, And Top-Ranked Schools. Move-In Ready-A Must See!
Property Details
Interior
Features
Main Floor
3rd Br
4.17 x 3.89Walk-Out / Laminate / Large Window
4th Br
3.29 x 2.65Large Window / B/I Closet / Laminate
Exterior
Features
Parking
Garage spaces 1
Garage type Underground
Other parking spaces 0
Total parking spaces 1
Condo Details
Amenities
Concierge, Gym, Indoor Pool, Media Room, Party/Meeting Room, Visitor Parking
Inclusions
Property History
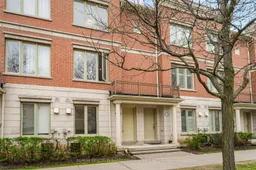 24
24