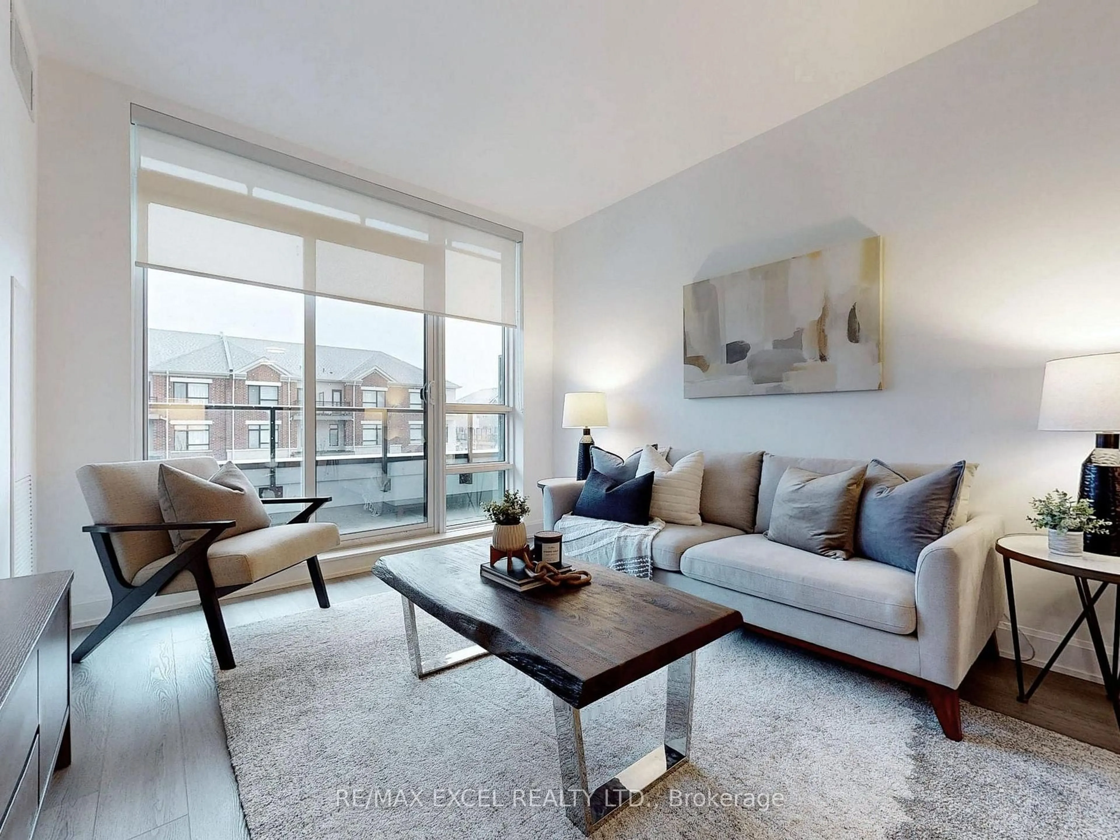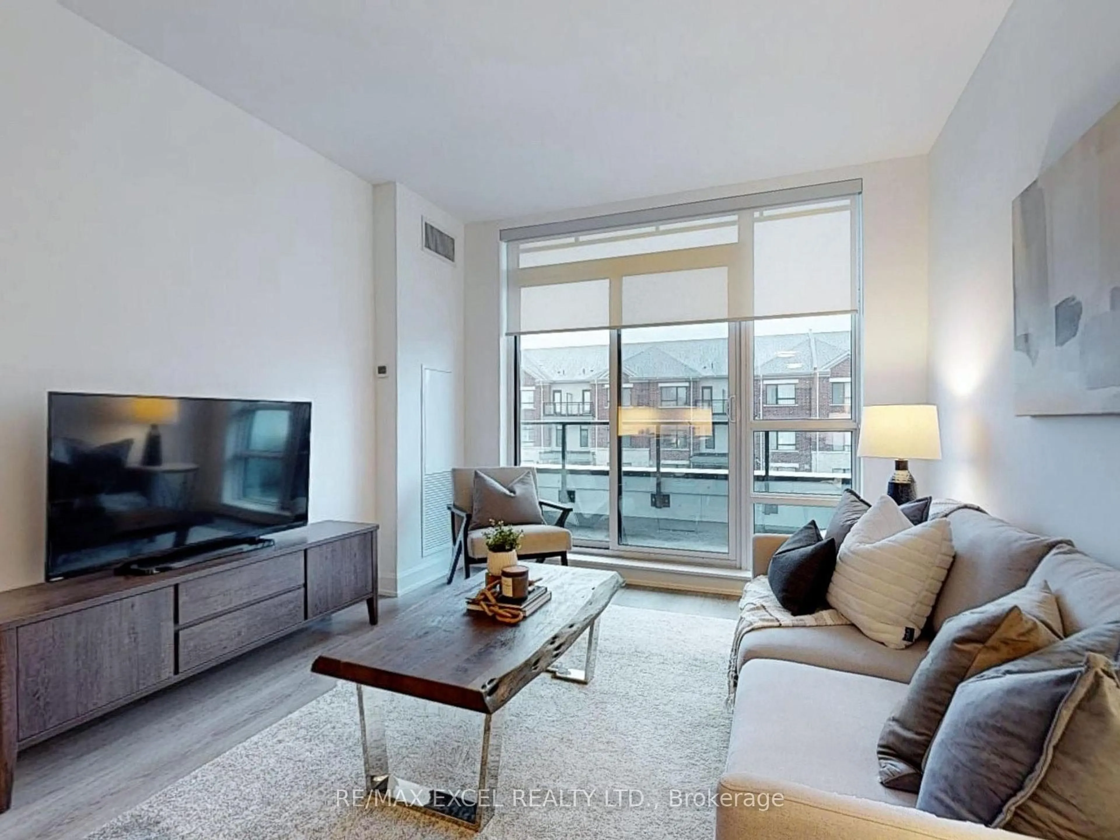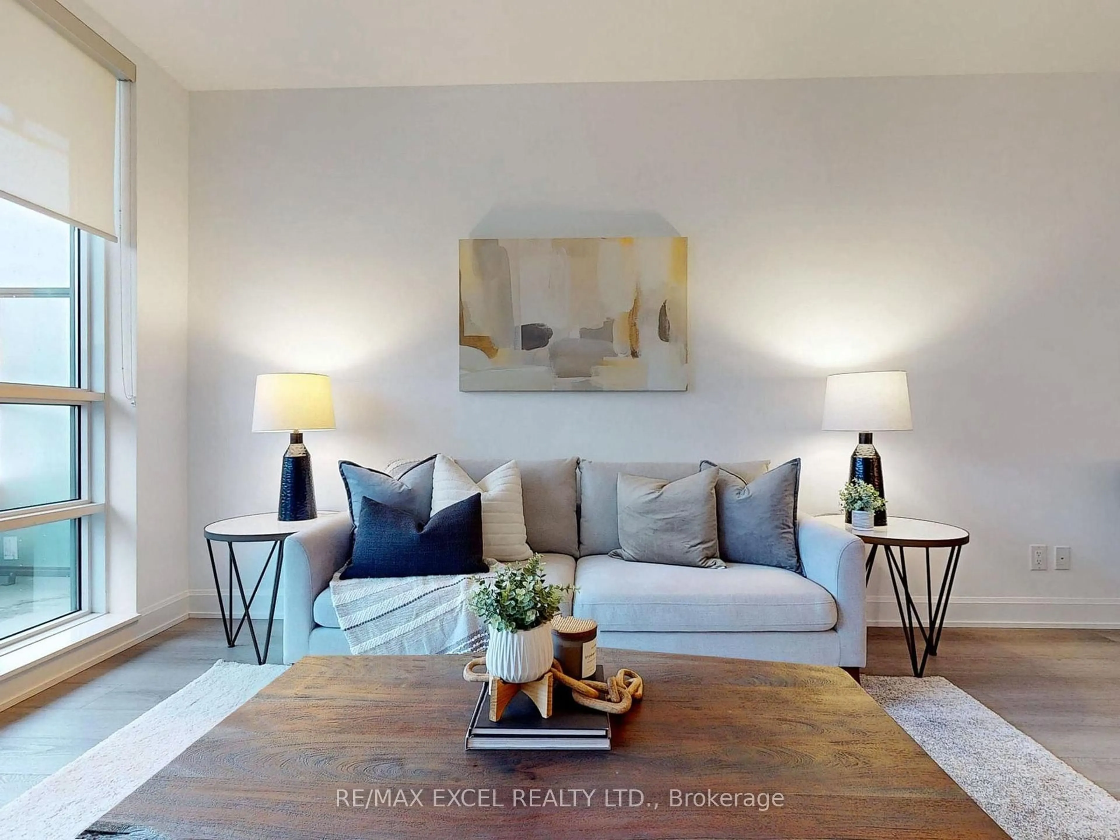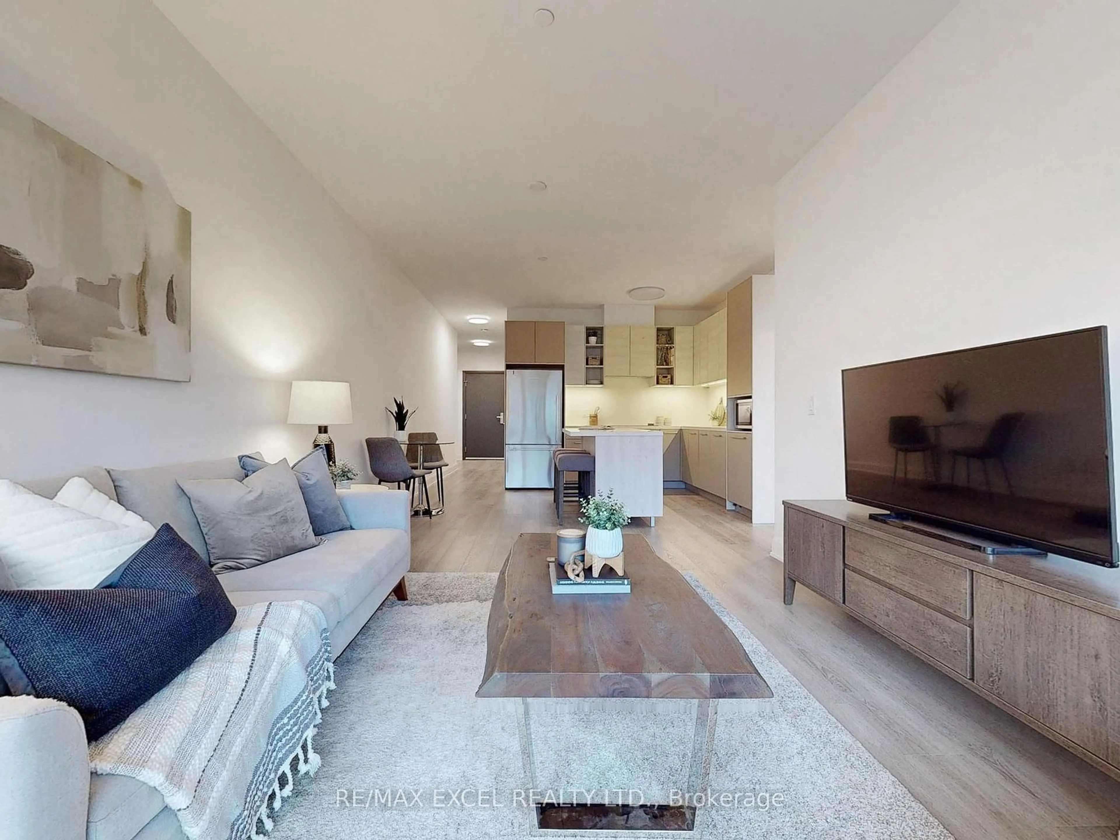12 Gandhi Lane #103, Markham, Ontario L3T 0G8
Contact us about this property
Highlights
Estimated valueThis is the price Wahi expects this property to sell for.
The calculation is powered by our Instant Home Value Estimate, which uses current market and property price trends to estimate your home’s value with a 90% accuracy rate.Not available
Price/Sqft$1,028/sqft
Monthly cost
Open Calculator
Description
Discover Luxury Living at Pavilia Towers, Perfectly Situated at the Intersection of Hwy 7 and Leslie Ave. Grand 1290 Sqft. Beautiful Sun filled Unit and Boasts Two Ensuite Bedrooms Plus Den Offering Ample Space for Families or Those Seeking Versatility. 10 Ft Ceiling. Modern Kitchen Design Features Quartz Countertops & Quartz Backsplash, Large Island, Sleek Smooth Cooktop, Built-in Oven; All 3 Bathrooms with Quartz Countertops. 2 Ensuite Bedrooms Are Roomy and Private, Large Walk-in Closet in Primary Bedroom. Large Den with Frosted Glass Sliding Doors & Closet (Can Be Used as 3rd BR), Perfect for Families or Those Who Need Extra Space. Laminate Floor Throughout. Amazing 2 Side by Side Parking (extra long) & Same Floor Locker Included. Keyless Entry to Unit (Lock & Unlock by Fob); Fantastic Amenities Including an Indoor Pool, Gym, Party Room, Library, and Rooftop Patio with BBQ Area. Located Near the Viva Station and Richmond Hill Centre (GO), Commuting Is a Breeze. Major Highways 407 and 404 Are Just Minutes Away, as Well as Plenty of Banks, Restaurants, and Shops for Everyday Needs. Don't Miss Out on the Chance to Experience Luxury Living at Its Finest. Move into Pavilia Towers and Enjoy Comfort, Convenience, and Sophistication All in One Place.
Property Details
Interior
Features
Flat Floor
Dining
4.88 x 3.35Combined W/Living / Large Window / Laminate
Kitchen
3.2 x 2.97Centre Island / Stainless Steel Appl / Quartz Counter
Primary
6.1 x 3.353 Pc Ensuite / W/I Closet / Large Window
2nd Br
3.58 x 3.24 Pc Ensuite / Large Closet / Large Window
Exterior
Features
Parking
Garage spaces 2
Garage type Underground
Other parking spaces 0
Total parking spaces 2
Condo Details
Amenities
Concierge, Games Room, Indoor Pool, Party/Meeting Room, Visitor Parking
Inclusions
Property History
 44
44






