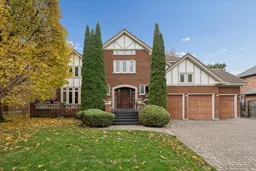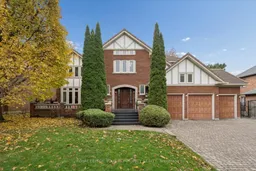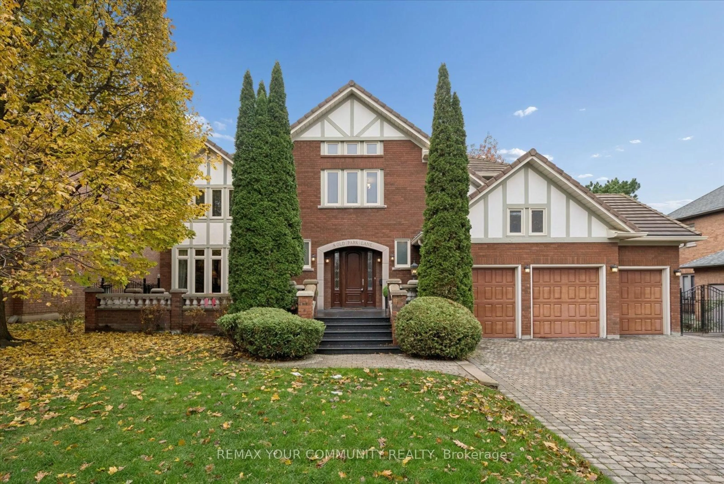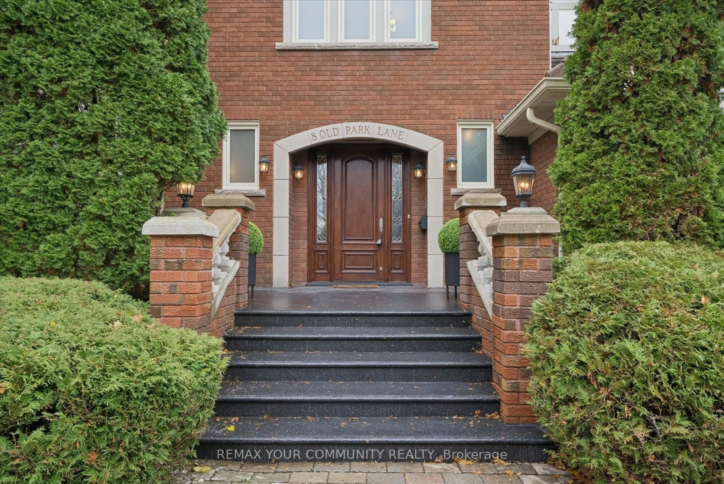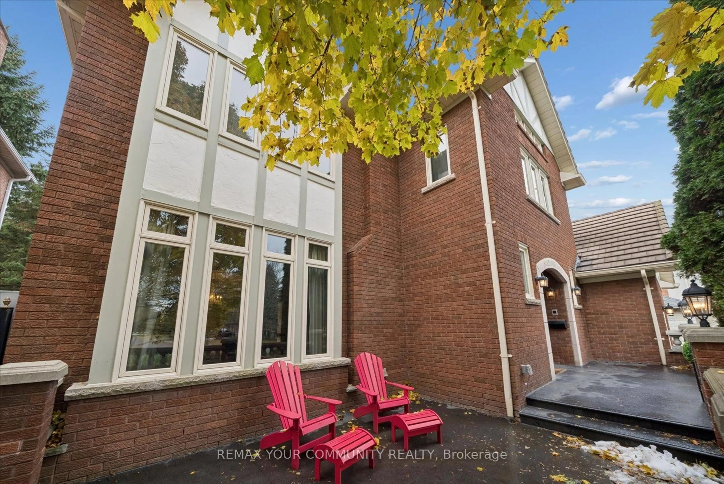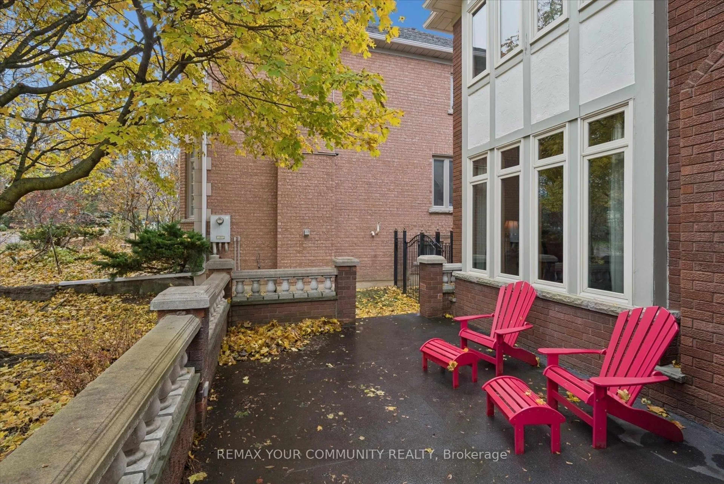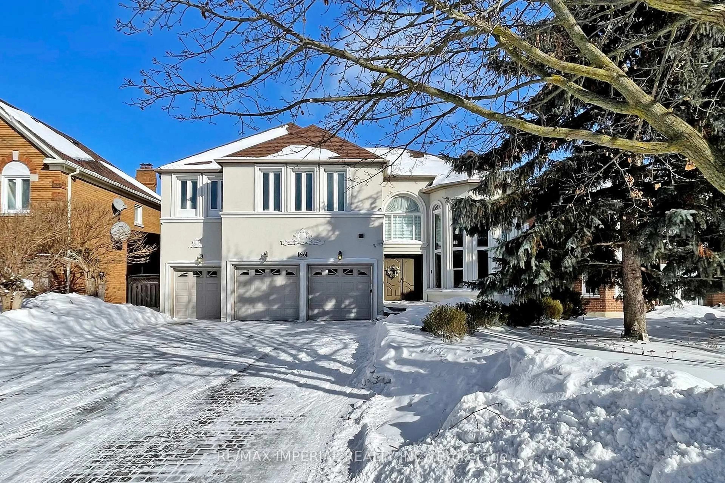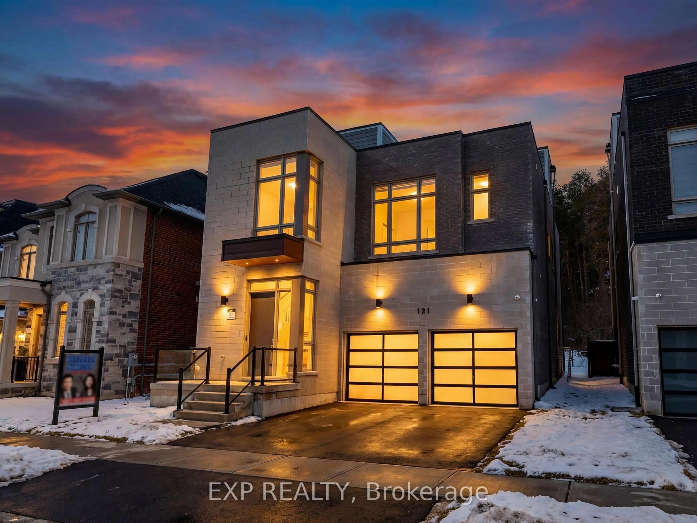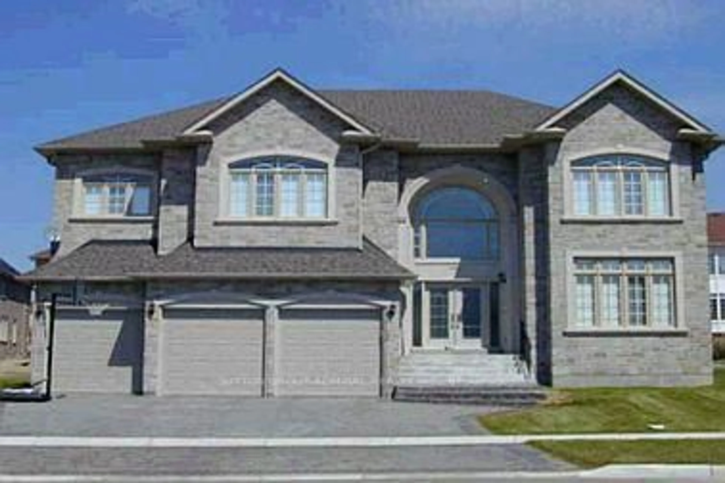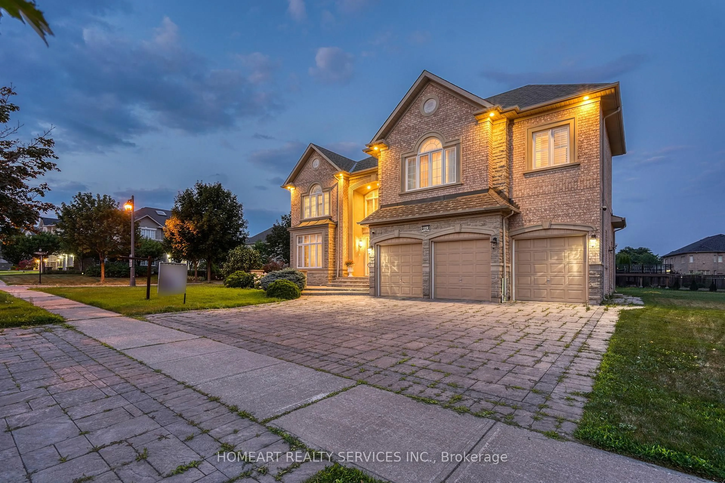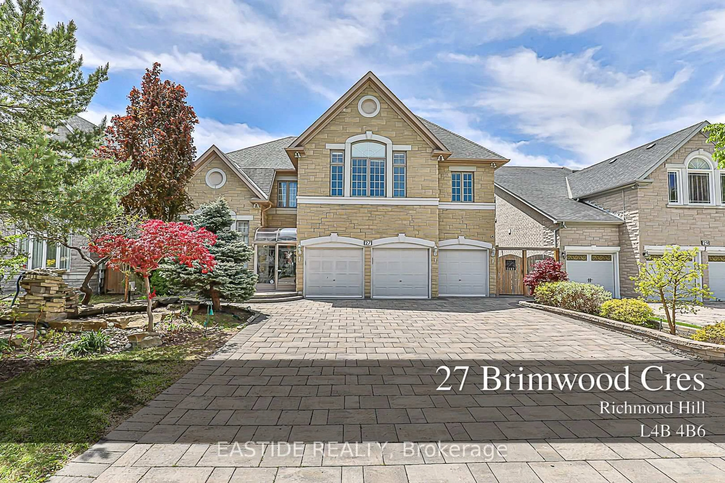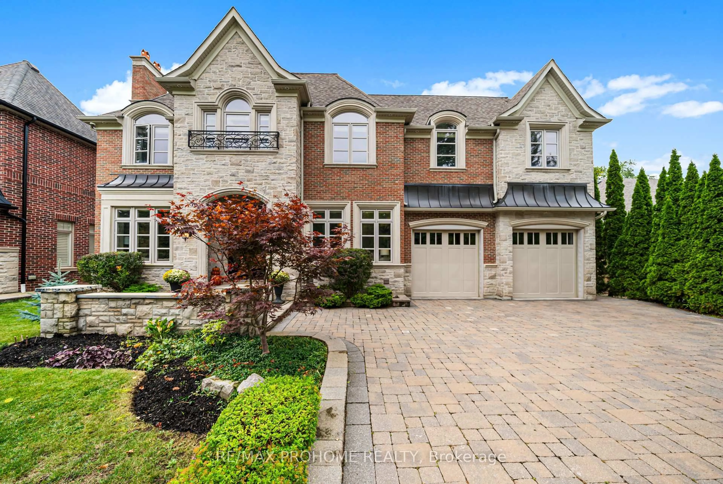8 Old Park Lane, Richmond Hill, Ontario L4B 2L8
Contact us about this property
Highlights
Estimated valueThis is the price Wahi expects this property to sell for.
The calculation is powered by our Instant Home Value Estimate, which uses current market and property price trends to estimate your home’s value with a 90% accuracy rate.Not available
Price/Sqft$337/sqft
Monthly cost
Open Calculator
Description
Welcome to 8 Old Park Lane. The number 8 is believed by many to be the luckiest of numbers, as the bringer of wealth, success and prosperity. Every square inch of this breathtaking estate boasts impressive craftsmanship, exquisite millwork, timeless charm and pride of ownership. On the main floor, a magnificent grand foyer welcomes you, leading to generously appointed rooms and a gourmet chef's kitchen tailored with custom cabinetry, as well as, commercial appliances. The upper level contains private yet spacious bedroom retreats, most of which are coupled with their own luxurious ensuites and functional walk in closets optimized for the comfort of both family members and guests. The lower level is comprised of a versatile recreational space, full secondary kitchen and a workshop that is sure to inspire creativity. An outdoor backyard oasis awaits complete with a stunning concrete in-ground saltwater pool, covered porch, gazebo and pristine landscaping, providing the perfect backdrop for lively gatherings or tranquil relaxation. Don't miss the opportunity to call this rarely offered executive residence in the prestigious community of Bayview Hill home.
Property Details
Interior
Features
Main Floor
Foyer
7.99 x 5.743 Pc Bath / hardwood floor / Crown Moulding
Kitchen
7.47 x 4.06Granite Counter / B/I Appliances / Family Size Kitchen
Living
5.42 x 4.5Fireplace / Window / Combined W/Dining
Dining
4.17 x 5.41Crown Moulding / Stained Glass / Combined W/Living
Exterior
Features
Parking
Garage spaces 3
Garage type Attached
Other parking spaces 9
Total parking spaces 12
Property History
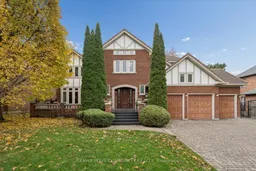 50
50