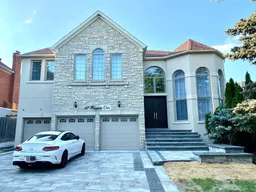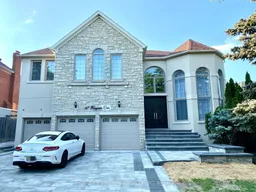Luxurious Modern Home In The Prestigious And Highly Sought-After Bayview Hill Community. 4500+ Sf Above-Grade Living Space Per MPAC. Expertly Renovated By Designer In 2021 With Premium Materials And Finishes. Functional South-Facing Sun-Filled Open-Concept Layout With 9 Ft Ground Floor. Soaring 18 Ft Foyer And Living Room With Elegant Fireplace Feature Wall. Gourmet Open-Concept Kitchen With Miele Built-In Appliances, Large Island, Quartz Countertops, Quartz Backsplash, Breakfast Area, And Wine Cellar. The 2nd Floor Features 3 Generously Sized Ensuite Bedrooms, A Guest Room, And An Open Family Retreat Space, Which Can Easily Be Converted Into A 5th Bedroom. Almost 9 Ft High Ceiling Basement Offers A Spacious Open Recreation Area, Two Bedroom, A Storage Room And A Wet Bar. 200 Amp EV Charger Rough-In In Garage And BBQ Gas Line In Backyard. Hugh Lot With Ample Parking And Backyard Space. Walking Distance To Bayview Hill Community Center And Pool, Artisan Park, And Bike Trails. Just Minutes From Top-Ranking Schools, Grocery Stores, Restaurants, Banks, Gas Stations, And Major Highways (404 & 407).
Inclusions: Miele Steam Oven, Oven, Cooktop, Range Hood, Fridge & Freezer. Bosch Dishwasher. LG Washer & Dryer. Snooker Table, Ring Alarm System With Outdoor Cameras, Whole-House Steam Humidifier, Water Softener, Water Purifier, Smart Switches, Timer Exhaust Fans, USB Charging Wall Plates, All Existing ELF And ALL Existing Window Coverings.





