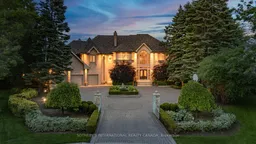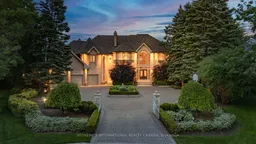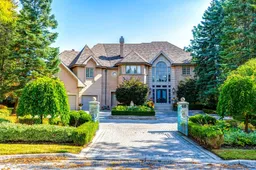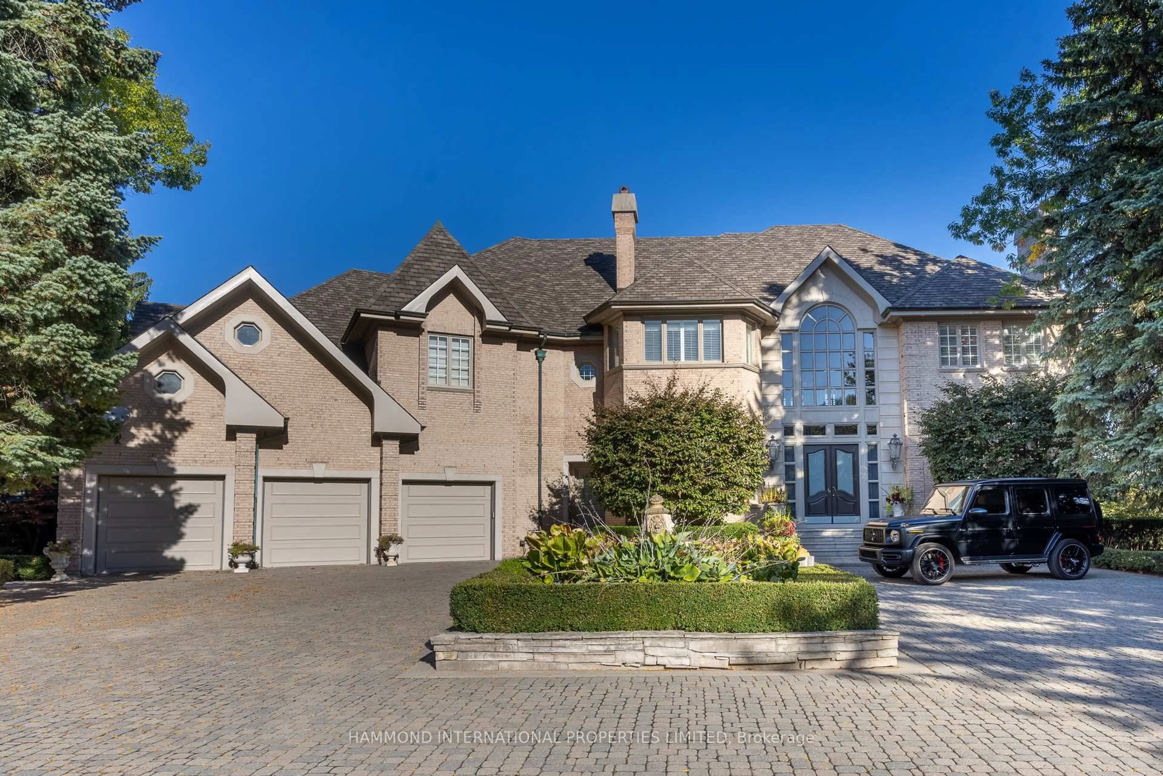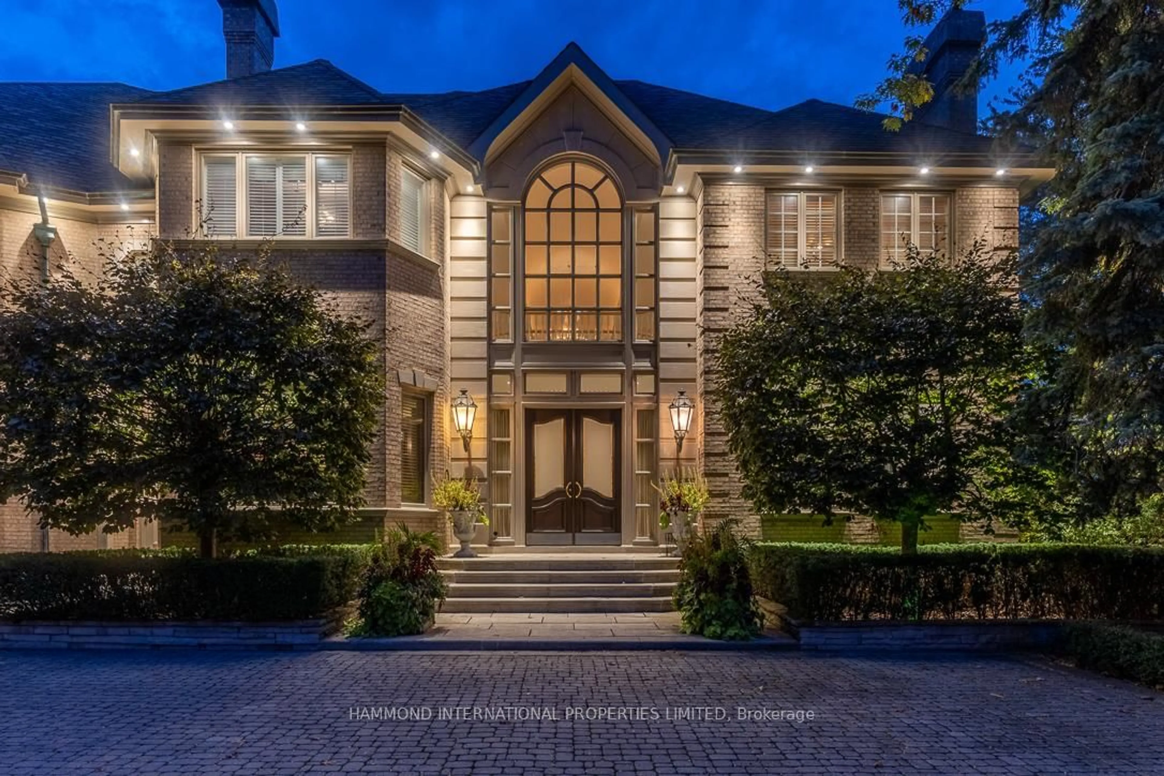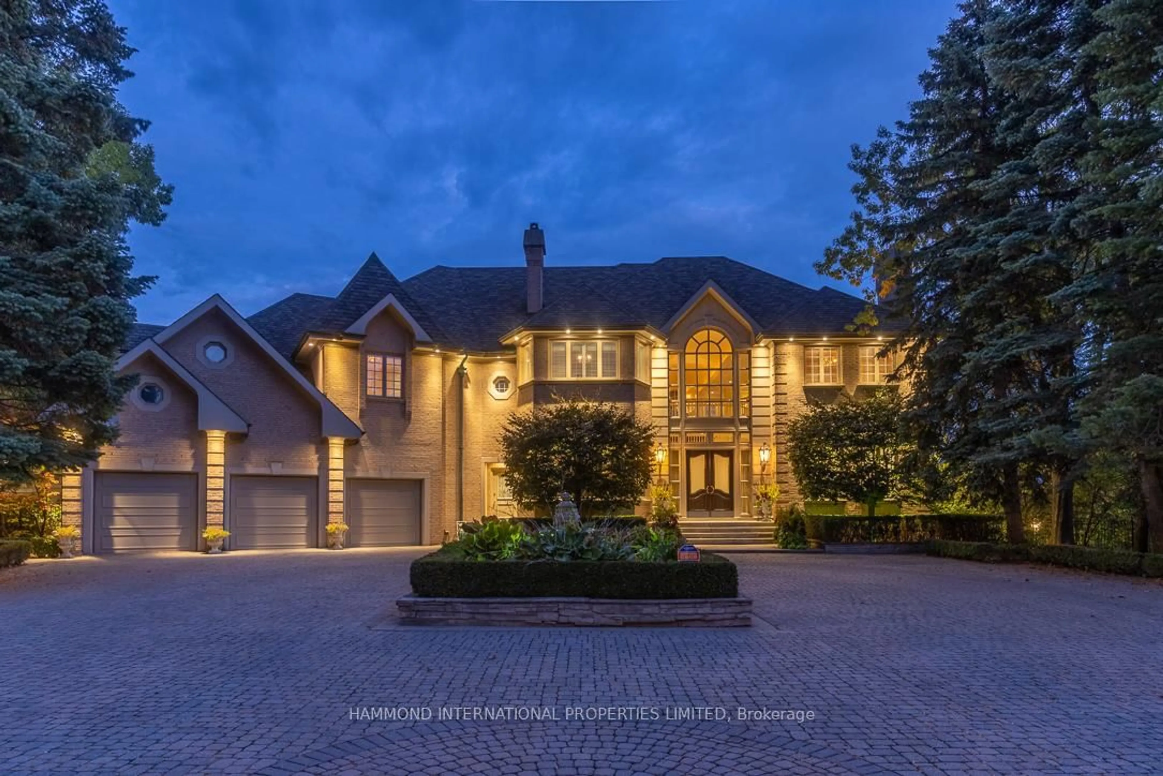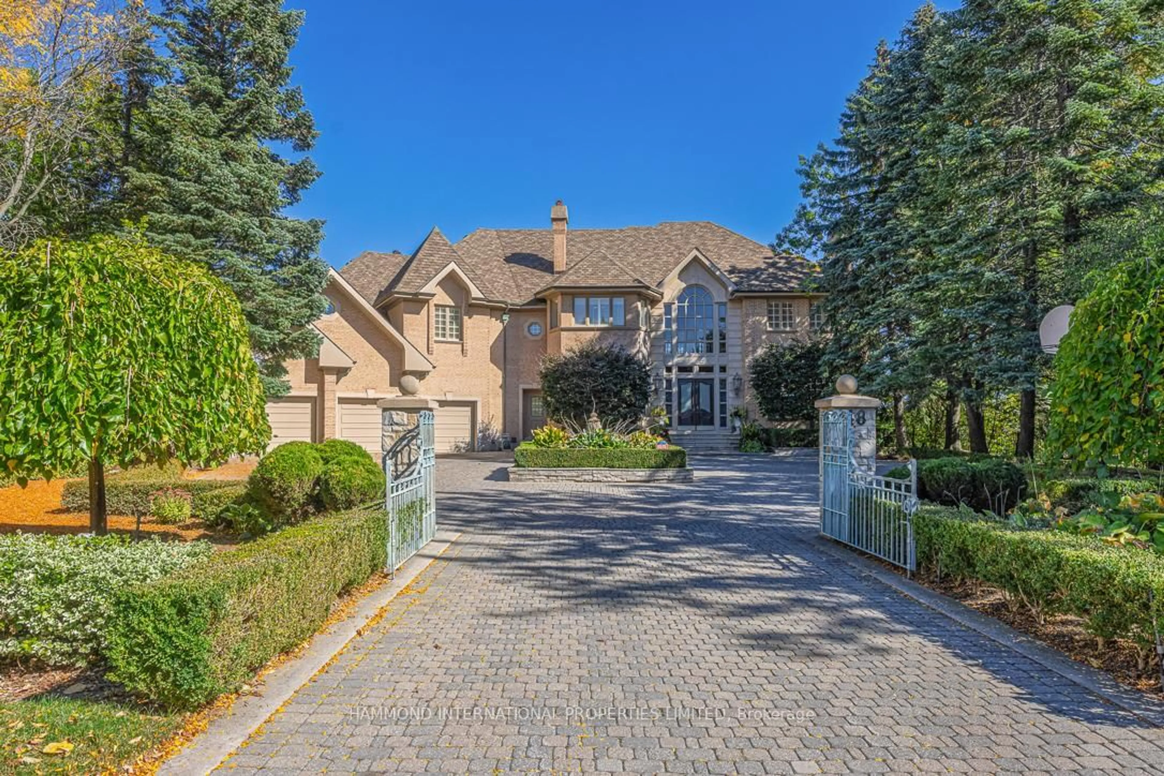48 Old Park Lane, Richmond Hill, Ontario L4B 2L3
Contact us about this property
Highlights
Estimated valueThis is the price Wahi expects this property to sell for.
The calculation is powered by our Instant Home Value Estimate, which uses current market and property price trends to estimate your home’s value with a 90% accuracy rate.Not available
Price/Sqft$688/sqft
Monthly cost
Open Calculator
Description
Welcome to The Pinnacle at Park Lane... a landmark estate, set on almost one acre of lush grounds atop one of the highest natural elevations in Southern Ontario.This is not just a home - it is a vision realized. Designed and built by a renowned builder as his own personal residence, every detail reflects uncompromising craftsmanship, timeless design, and enduring prestige.From the moment you arrive, the estate makes a statement. A grand circular motor court with a signature fountain creates an unforgettable first impression, setting the stage for the elegance that awaits within.Inside, expansive principal rooms are framed by soaring ceilings, intricate millwork, and sun-filled spaces that flow effortlessly for both entertaining and everyday living. The chef's kitchen, fitted with bespoke cabinetry and professional-grade appliances, opens to the family room with sweeping views of the skyline beyond.The private quarters upstairs offer serenity and comfort, with a luxurious primary suite featuring a spa-inspired ensuite and walk-in dressing room. Additional bedrooms provide generous space for family and guests alike.On the lower level, lifestyle continues with versatile areas for recreation, fitness, and relaxation-designed for modern living at its finest.Outdoors, The Pinnacle reveals its crown jewel: a resort-inspired retreat. A sparkling in-ground pool, multiple terraces, and manicured gardens offer a sanctuary for both intimate evenings and grand celebrations, all set against breathtaking vistas of the city skyline.Set on nearly one acre of beautifully landscaped land in one of Richmond Hill's most prestigious enclaves, The Pinnacle at Park Lane stands as a rare opportunity-a residence where setting, design, and lifestyle converge at the very highest level.This is elevated living.This... is The Pinnacle at Park Lane.A world of magnificence awaits.
Property Details
Interior
Features
Family
7.62 x 6.22W/O To Terrace / Combined W/Game / Broadloom
Exterior
Features
Parking
Garage spaces 4
Garage type Attached
Other parking spaces 10
Total parking spaces 14
Property History
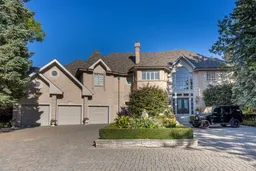 45
45