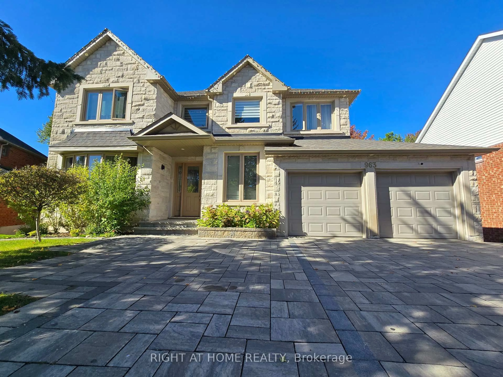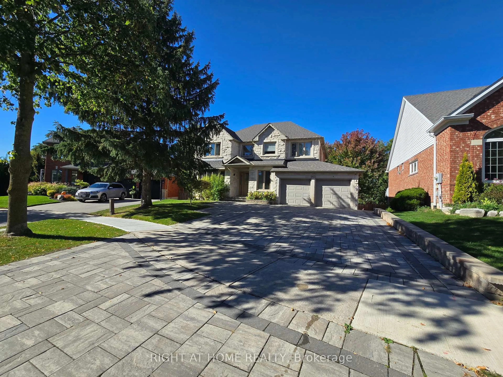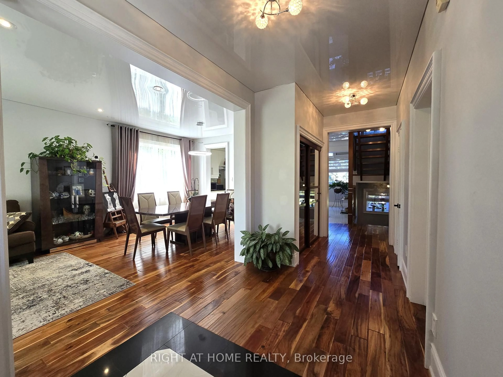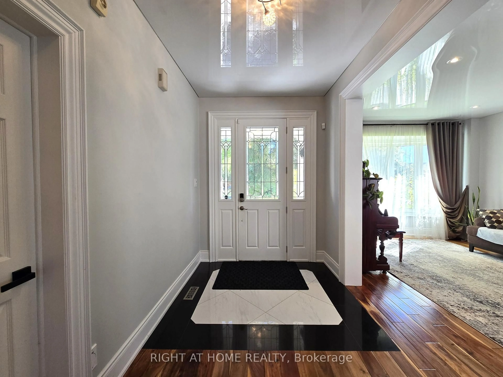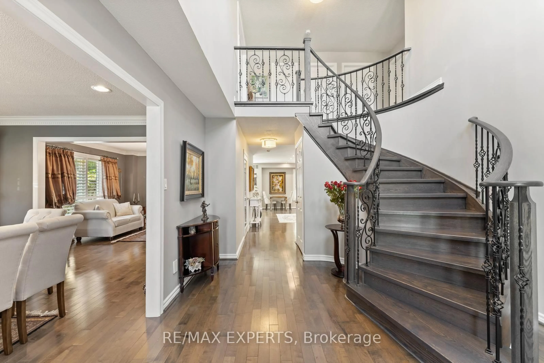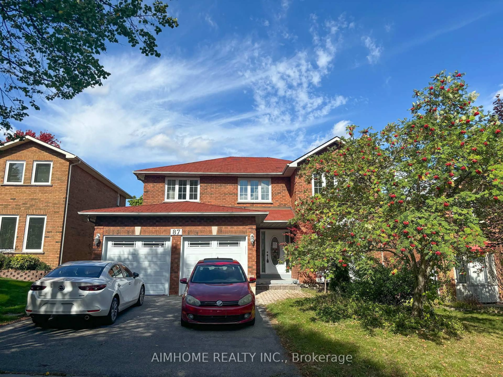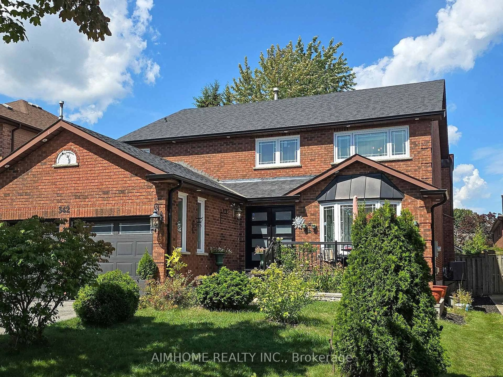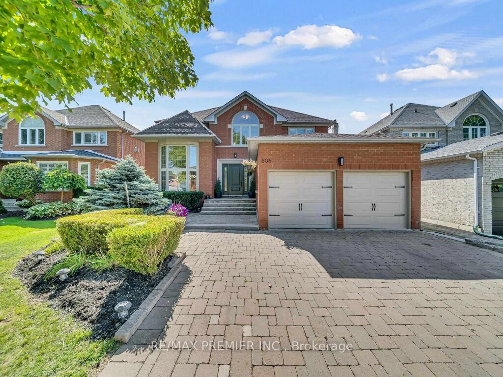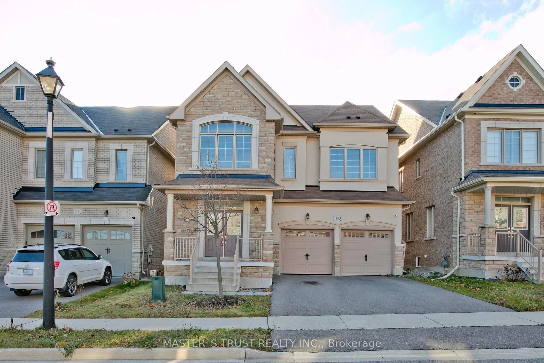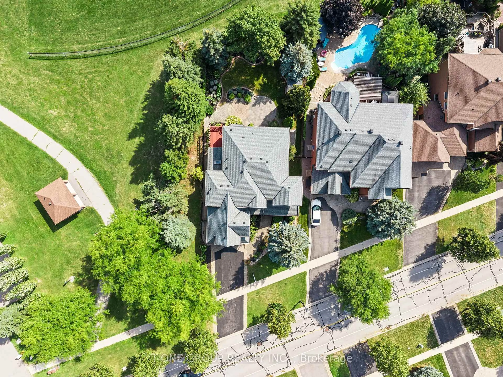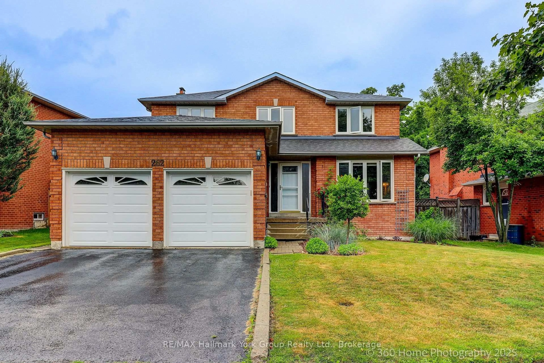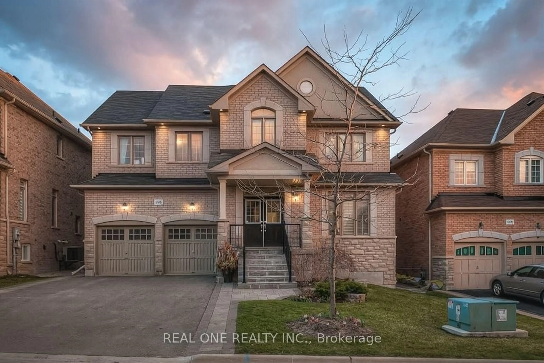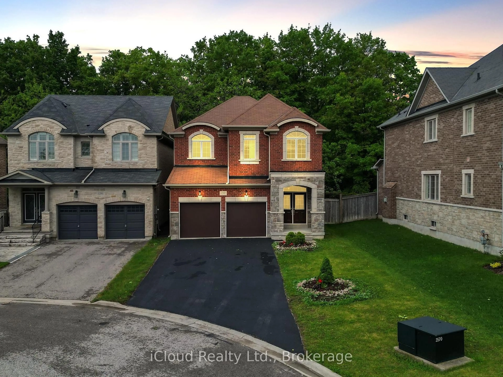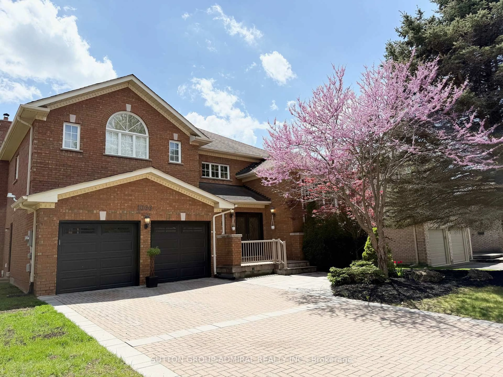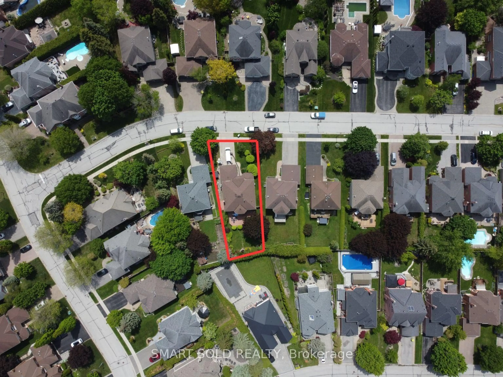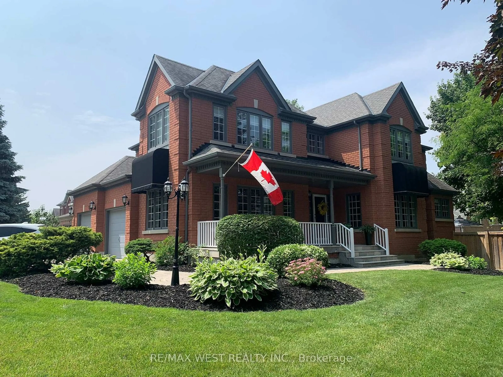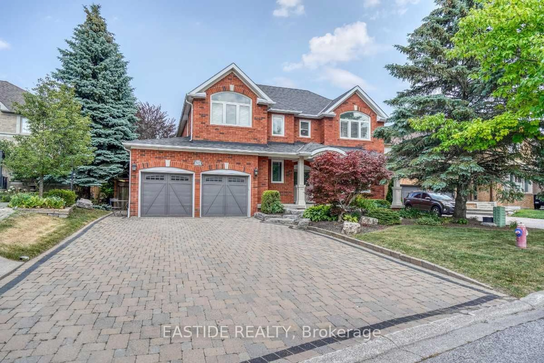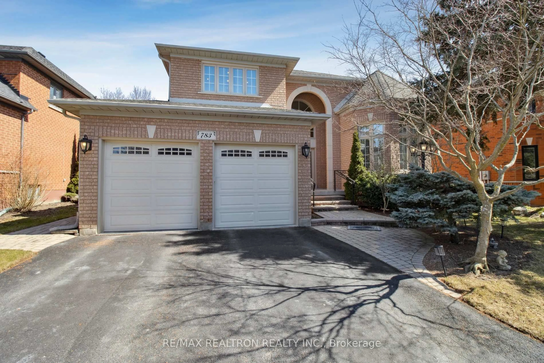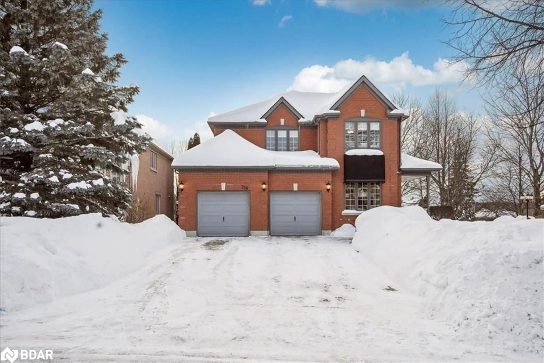963 Northern Prospect Cres, Newmarket, Ontario L3X 1N8
Contact us about this property
Highlights
Estimated valueThis is the price Wahi expects this property to sell for.
The calculation is powered by our Instant Home Value Estimate, which uses current market and property price trends to estimate your home’s value with a 90% accuracy rate.Not available
Price/Sqft$806/sqft
Monthly cost
Open Calculator

Curious about what homes are selling for in this area?
Get a report on comparable homes with helpful insights and trends.
+46
Properties sold*
$1.2M
Median sold price*
*Based on last 30 days
Description
Nestled on a quiet crescent in prestigious Stonehaven, this home combines elegance, comfort, and a prime location in one of the areas most sought-after neighborhoods. Inside, soaring 9' ceilings, hardwood floors throughout, and dramatic French-style stretch ceilings create a welcoming, sophisticated atmosphere. Entertain in style with an expansive formal dining room, a large family room complete with a cozy gas fireplace, and a bright, open-concept kitchen featuring sleek quartz countertops and floor tiles. A striking accent staircase adds a touch of grandeur to the main floor. Upstairs, a smartly designed layout separates the luxurious master suite from three additional bedrooms and a bonus family room, offering privacy and convenience.The Finished Walkout Basement offers a private 1-bedroom suite with large windows and a full bath - perfect for a nanny, in-law, or guest retreat. Outside, your private oasis awaits with an inground pool, large deck off the kitchen, a covered relaxation area overlooking the pool, and a stone wood-fired oven perfect for entertaining family and friends. The home is enhanced by natural stone façade and a wide interlocking stone driveway, offering impressive curb appeal and ample parking. Recent updates include a new AC (2024), Furnace (2023) and EV Charger. With friendly neighbors, elegant design, and a functional layout in a premier location, just minutes from a highly rated school, this home offers the perfect setting for comfortable and versatile living.
Property Details
Interior
Features
Main Floor
Living
7.34 x 3.66hardwood floor / Combined W/Dining / Bay Window
Kitchen
5.26 x 4.93Tile Floor / Breakfast Area / Breakfast Bar
Family
5.89 x 4.06hardwood floor / Gas Fireplace / Large Window
Bathroom
1.93 x 1.022 Pc Bath
Exterior
Features
Parking
Garage spaces 2
Garage type Attached
Other parking spaces 5
Total parking spaces 7
Property History
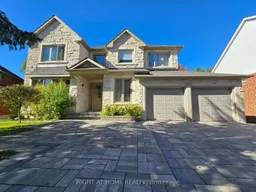 50
50