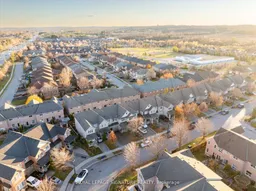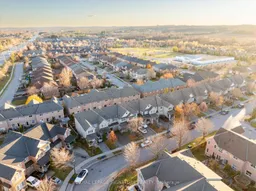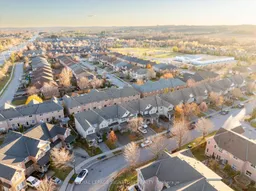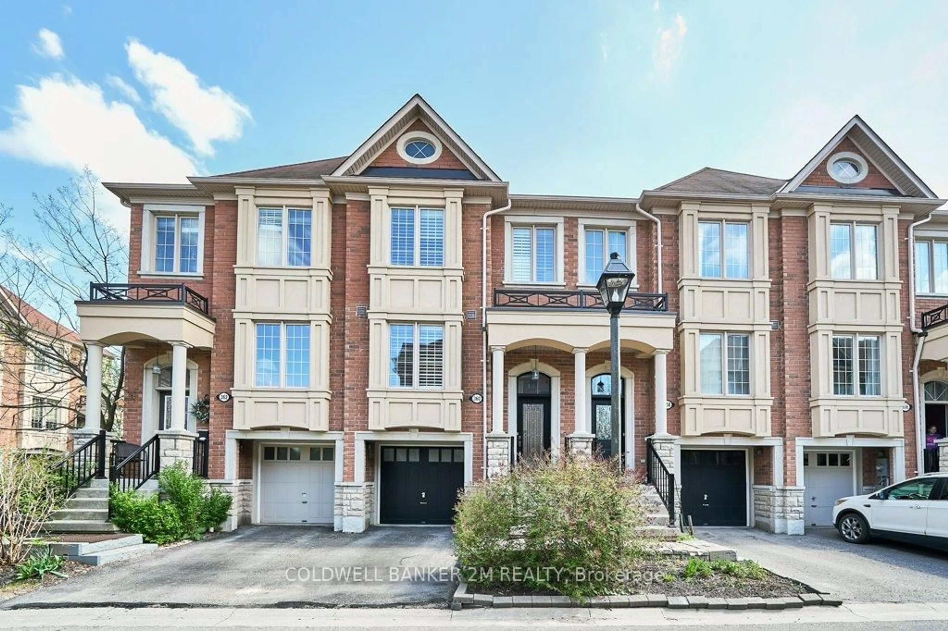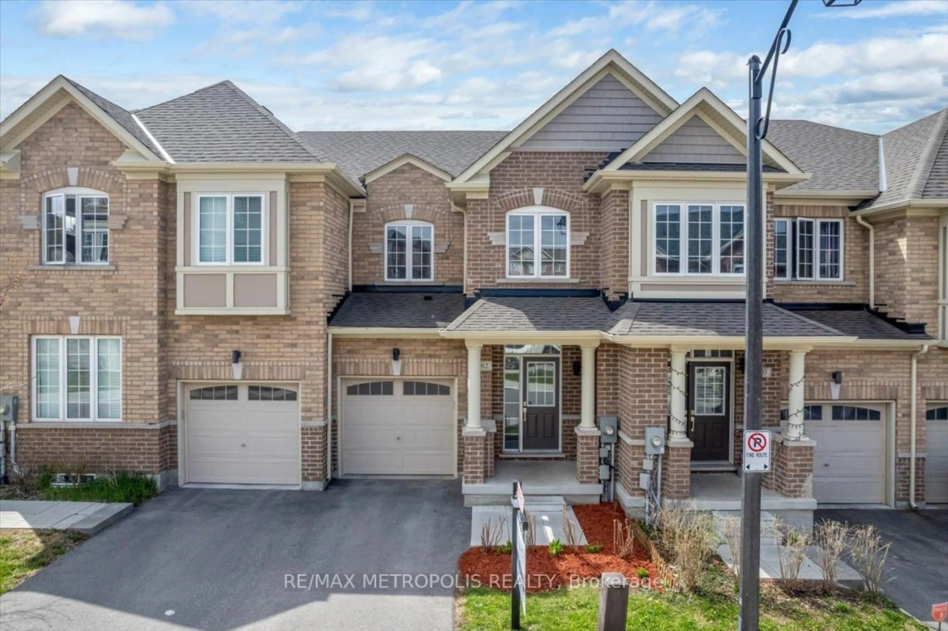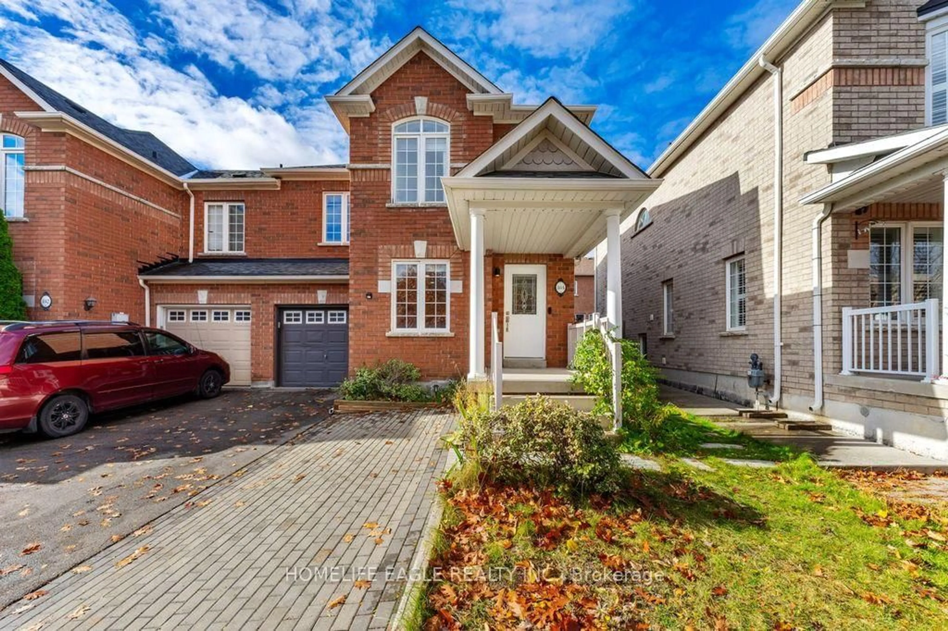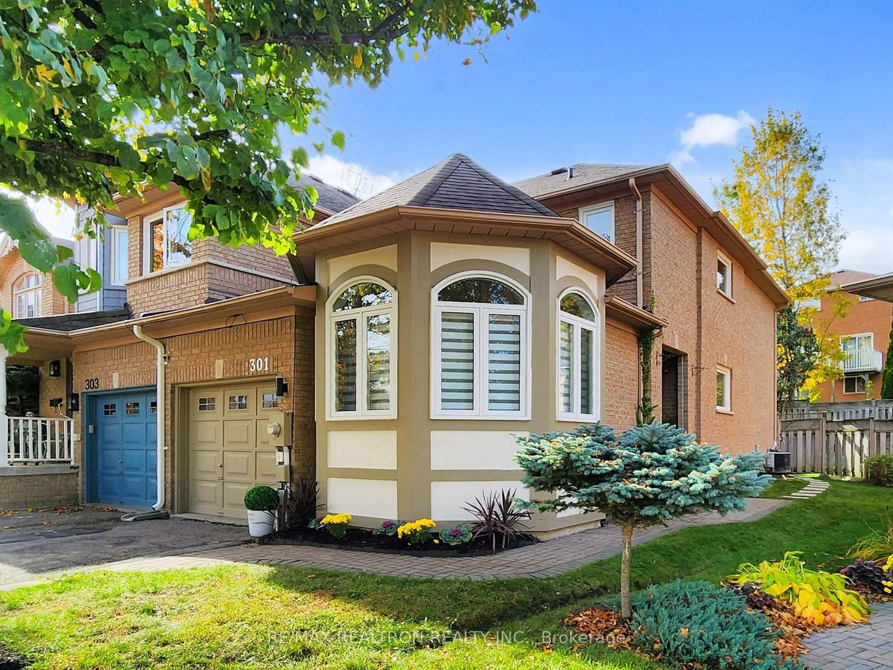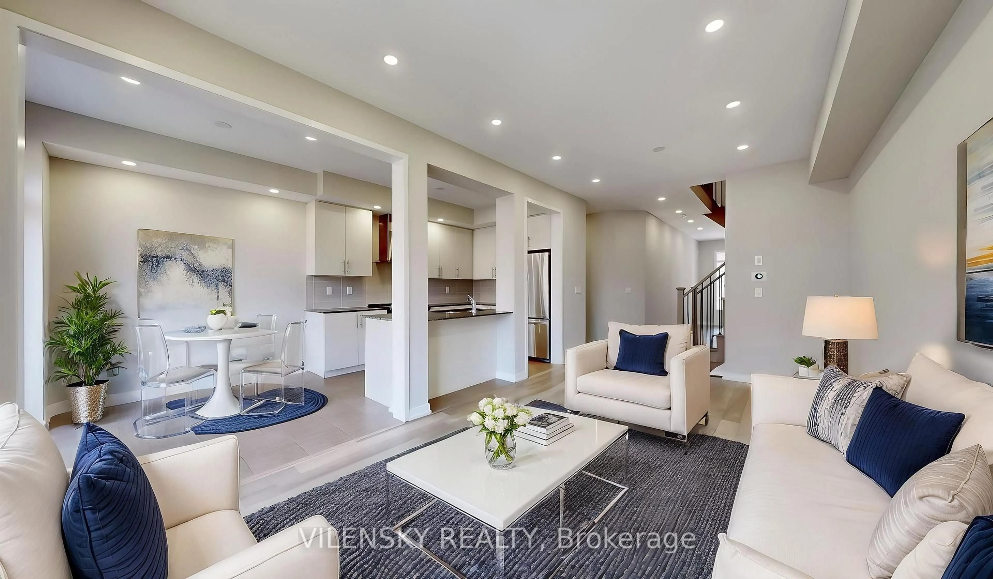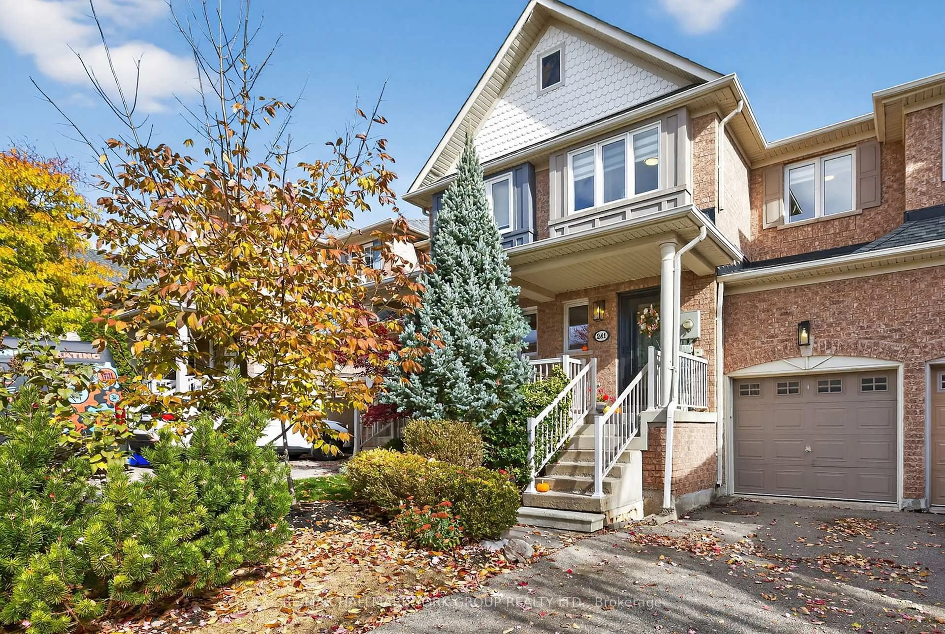Your Dream Home Awaits in Summerhill Estates!Imagine coming home to this warm and inviting 3-bedroom freehold townhome, perfectly nestledin one of Newmarkets most sought-after, family-friendly neighborhoods. From the moment youstep inside, youll feel the charm and possibilities this home has to offer.Picture mornings on your spacious deck with a cup of coffee, kids playing in the privatebackyard, and evenings spent unwinding in your finished walkout basementa space full ofpotential for family movie nights, a home office, or a playroom.This home isnt just a place to live; its a place to grow, dream, and create memories. Itsperfect for families, first-time buyers looking to start their journey, or those upgrading from condoliving, craving more space and the luxury of a private garage.Located just steps away from schools, parks, and everyday essentials, youll love theconvenience of walking to nearby grocery stores and Forest Green Square. And with UpperCanada Mall, Hwy 404, and the serene trails of Thornton Bales Conservation Area just minutesaway, everything you need is right at your doorstep.This is more than a homeits your future. Make it yours today.
Inclusions: Existing: Fridge, Stove, Dishwasher, ELF, Drapes and Blinds, Washer & Dryer, A/C, Hot WaterTank, Water softener.
