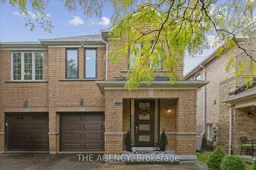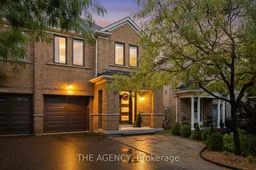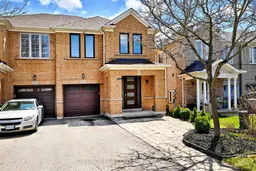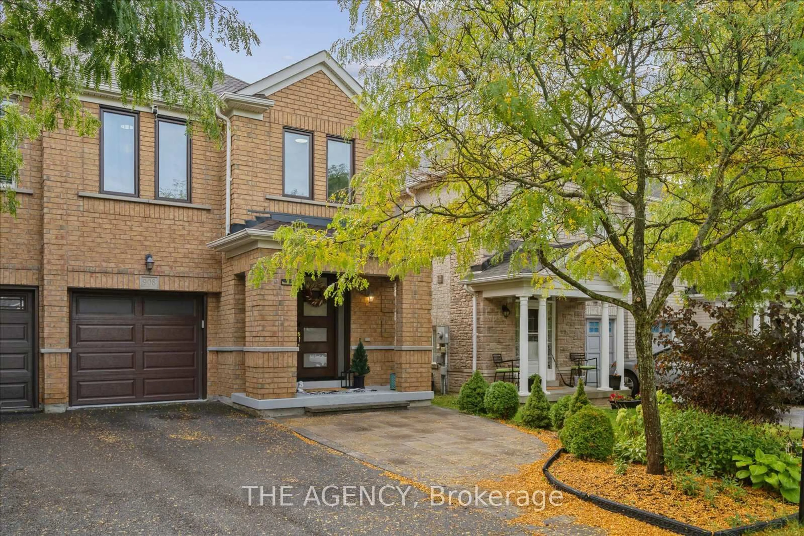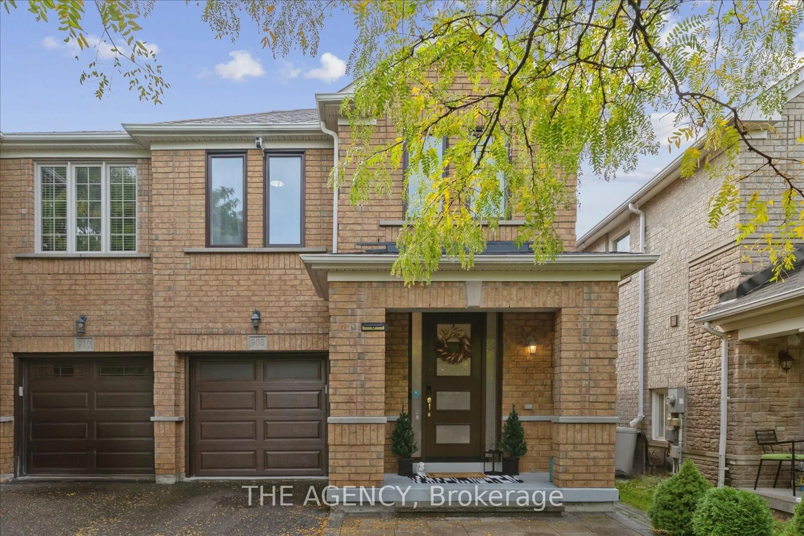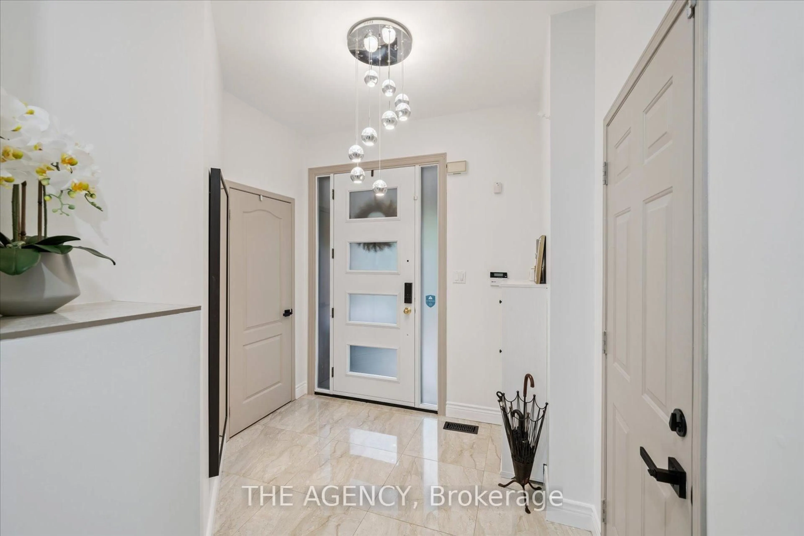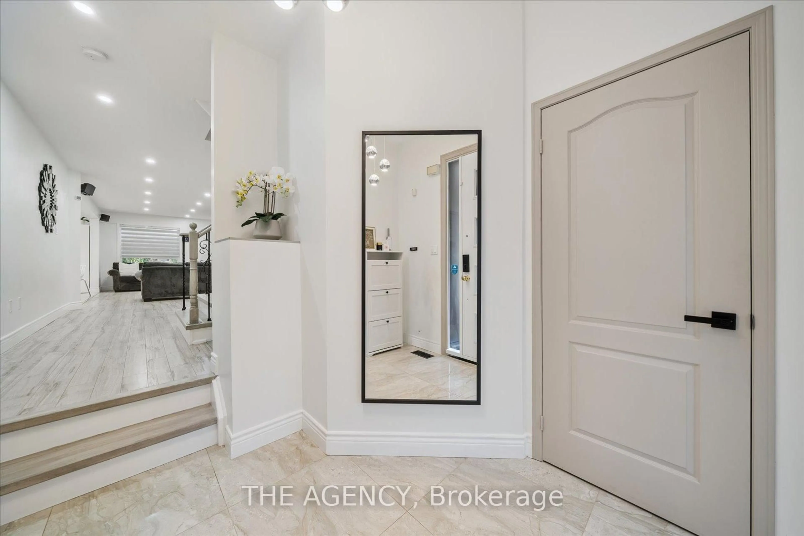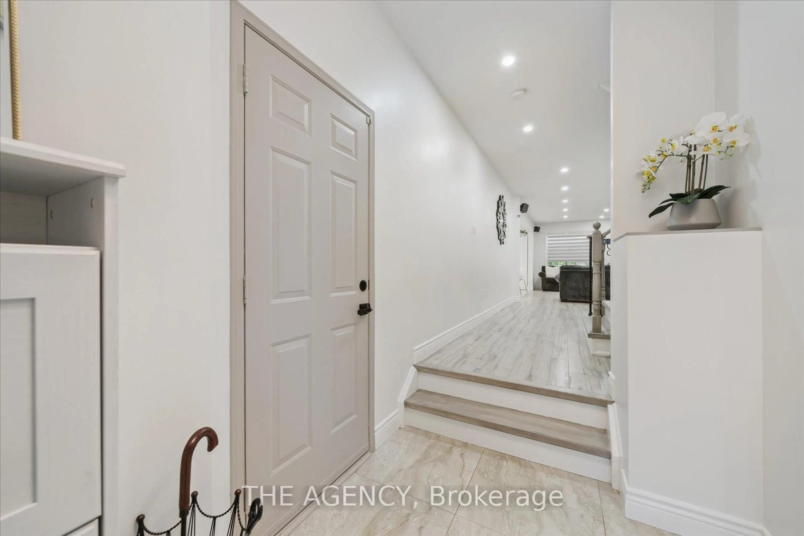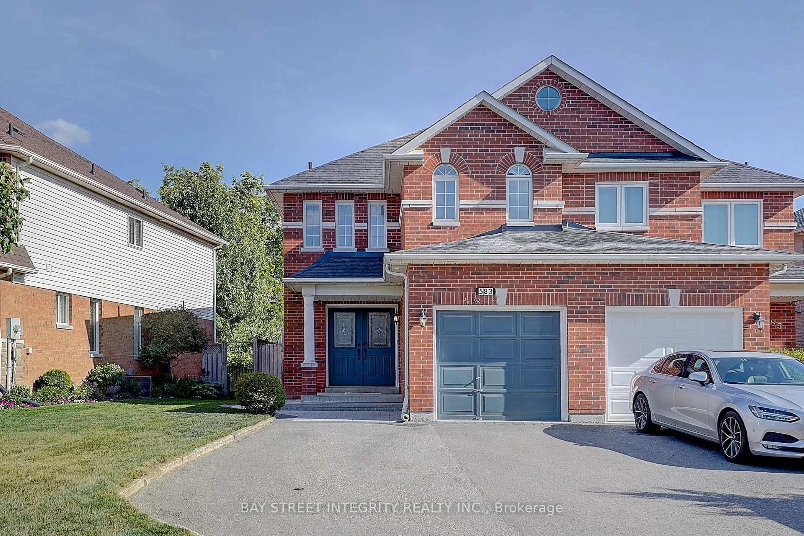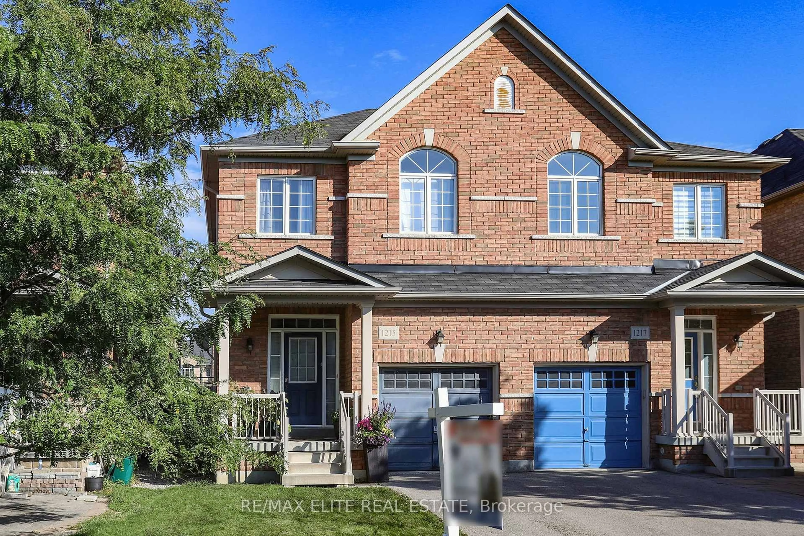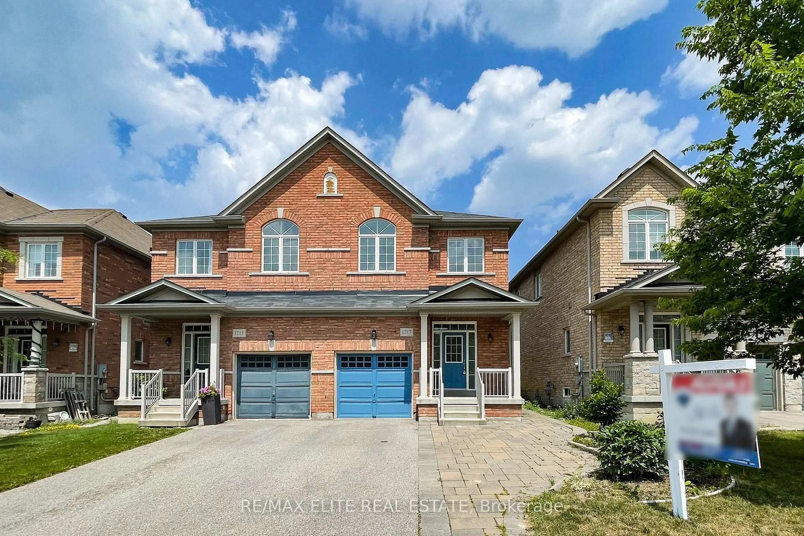908 Oaktree Cres, Newmarket, Ontario L3X 2Z1
Contact us about this property
Highlights
Estimated valueThis is the price Wahi expects this property to sell for.
The calculation is powered by our Instant Home Value Estimate, which uses current market and property price trends to estimate your home’s value with a 90% accuracy rate.Not available
Price/Sqft$582/sqft
Monthly cost
Open Calculator
Description
Impeccably updated semi-detached home in the sought-after Summerhill Estates. Bright open-concept main floor with smooth ceilings, modern lighting, and carpet-free flooring throughout. Living room features a custom-designed fireplace.Functional kitchen offering quartz countertops and matching quartz backsplash, a practical layout with ample cabinetry, built-in wall oven and microwave, induction cooktop, and premium-class stainless steel appliances. Sun-filled breakfast area with walk-out to a fully interlocked, low-maintenance backyard with garden space.Second floor features four spacious bedrooms with updated windows. Front entry door, patio door, and garage door have been replaced. Expanded driveway with a custom-added parking space, providing parking for up to four vehicles (3 driveway + 1 garage).High-efficiency heat pump and tankless water heater are owned, with no rental fees. Smart home system allows control of lighting, temperature, and security via smartphone and voice commands, with no monthly subscriptions. Conveniently located close to parks, walking trails, schools, shopping, dining, and Hwy 404.
Property Details
Interior
Features
Main Floor
Family
4.06 x 3.43Open Concept / O/Looks Backyard
Dining
3.61 x 3.07Open Concept
Kitchen
3.33 x 3.1W/O To Yard / Stainless Steel Appl
Breakfast
2.69 x 2.71Tile Floor / Combined W/Kitchen
Exterior
Features
Parking
Garage spaces 1
Garage type Built-In
Other parking spaces 3
Total parking spaces 4
Property History
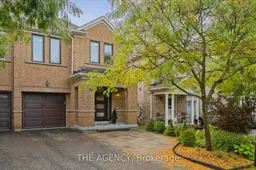 40
40