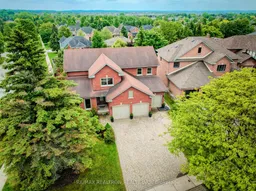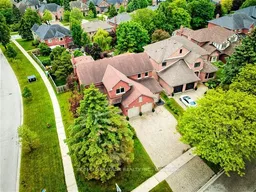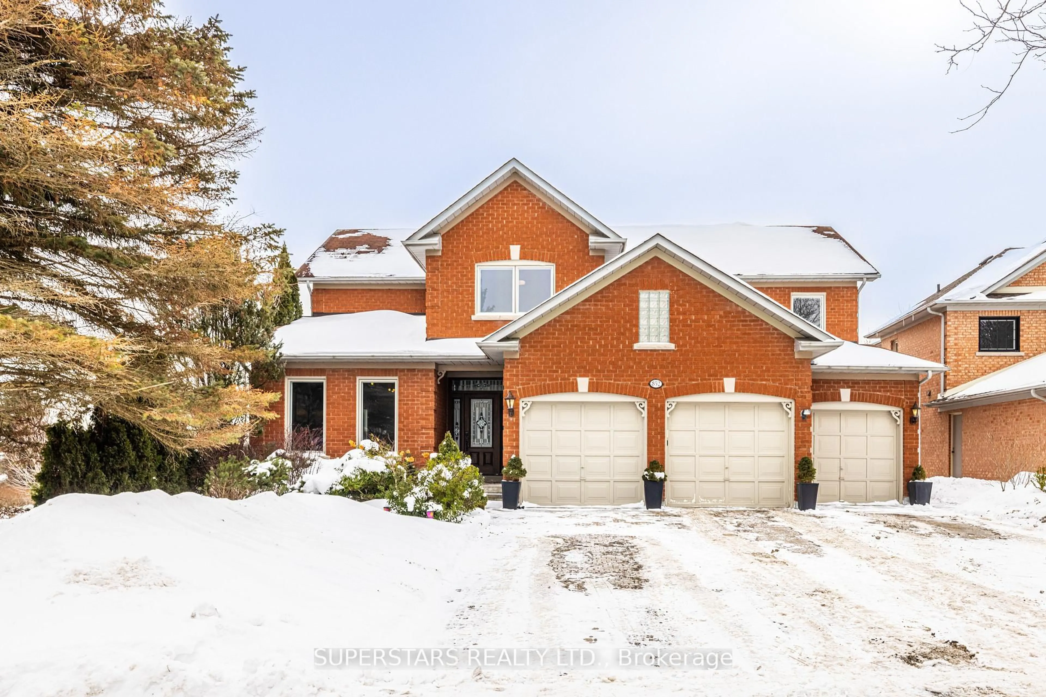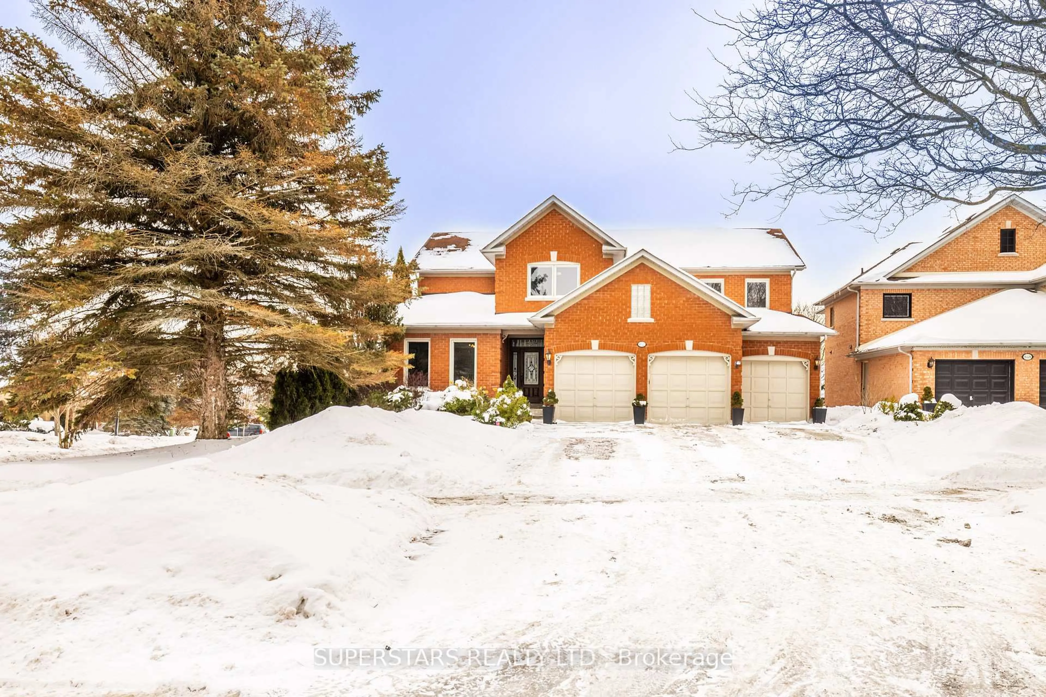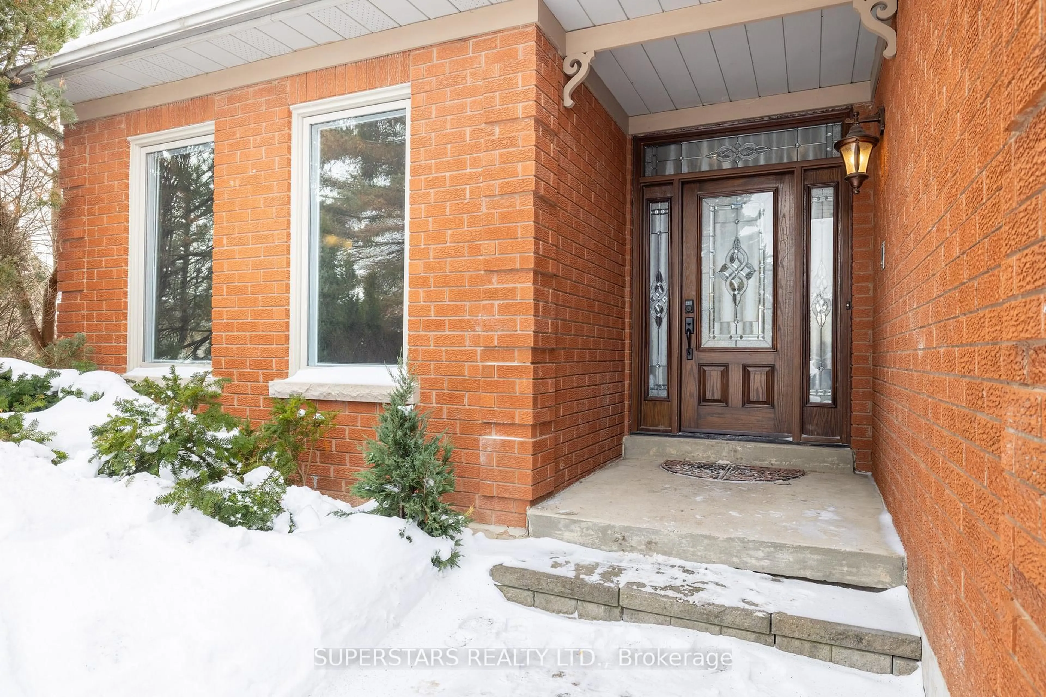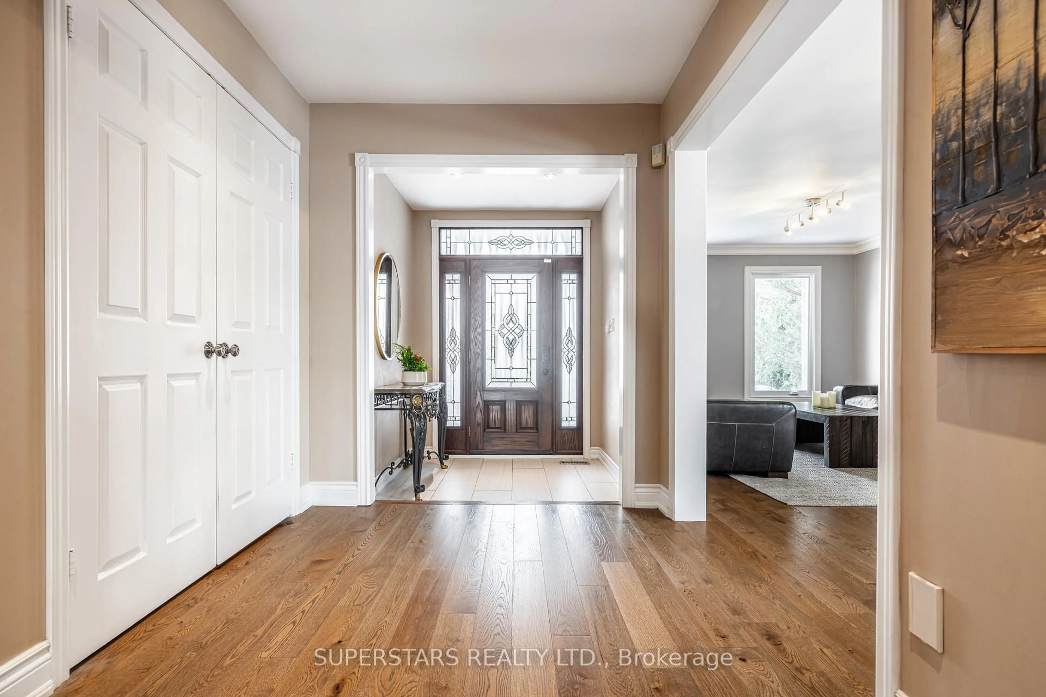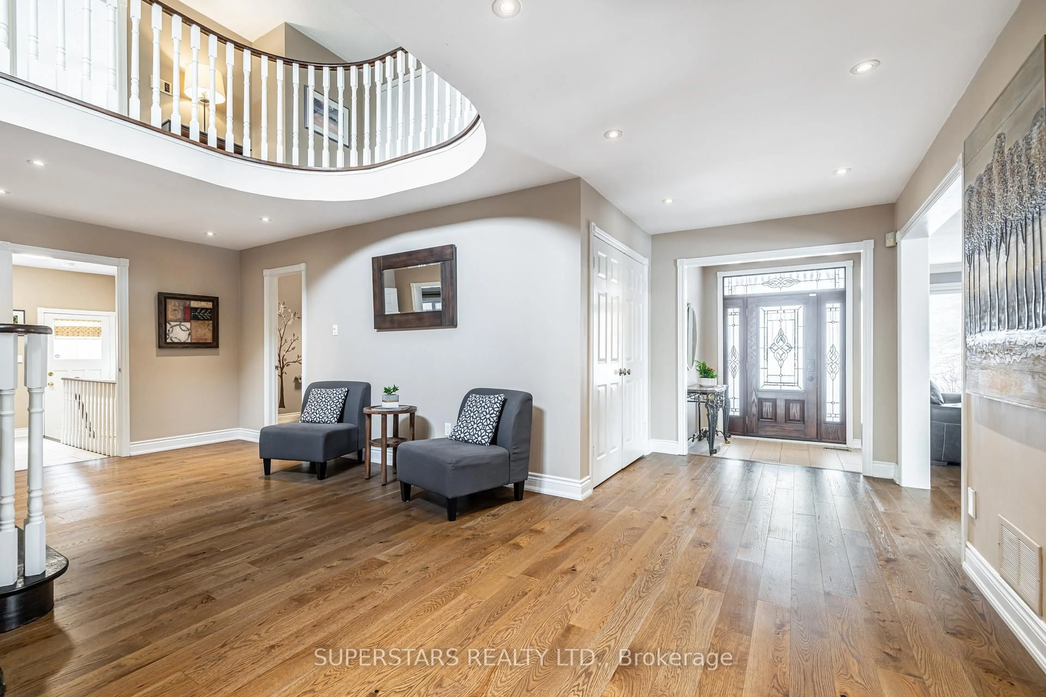852 Norwick Rd, Newmarket, Ontario L3X 1K8
Contact us about this property
Highlights
Estimated valueThis is the price Wahi expects this property to sell for.
The calculation is powered by our Instant Home Value Estimate, which uses current market and property price trends to estimate your home’s value with a 90% accuracy rate.Not available
Price/Sqft$495/sqft
Monthly cost
Open Calculator
Description
Welcome to your private Paradise in Stonehaven.This Remarkable 3 Car Garage Home situated on a Premium Lot (Rear: 84.59 ft)in The Most Prestigious Stonehaven Community.This home offers exceptional features for both comfort & enjoyment Incl a Backyard Oasis W/an Inground Heated saltwater pool and a finished Walk-Out Bsmt ideal for entertaining W/a *potential for an in-law or senior suite.*Approx 5,800 Sf of total living area Inc Bsmt (3,820 Sf above grade(per MPAC) & finished walk-out Bsmt*.Boasting 4+1 Bdrms,this meticulously Renovated Home is a true master piece. Amazing Opportunity To Enjoy An Elegant Living W/L-U-X-U-R-Y/Private Lifestyle Elements.The primary suite featuring an expansive ensuite & 2 closets. All 4 Bdrms are generously sized, bright & designed for comfort. Gourmet kitchen W/open-concept breakfast area & updated cabinetry(2024), featuring a centre island,Granite counters, S/S Appls, and a walkout to the deck.*Cozy & classic family room featuring a gas fireplace provides an elegant space for relaxation*Ample space for formal gatherings is offered W/a large combined Living/Dining Rm. A functional layout featuring a generously sized Office/Den & a laundry Rm on the main flr,W/ direct access to the side entrance & garage.Walkout Bsmt accessible via 2 staircases,offering versatile space and potential.Spacious walkout Bsmt with Rec area, Bar, Entertainment Area, Bathroom, Bedroom, and walkout to backyard, ideal for family gatherings or extended family.The backyard oasis is featuring an inground pool W/a newer liner (2025), Hot Tub, 2 pergolas, 2 level decks, stone patio, and Pro. landscaped gardens.*Rare 3-car garage on premium lot w/ ample drvwy parking, 2 entrances, 2 staircases, interlocking drvwy, stone front porch & abundant storage*.This residence is a truly ONE-OF-A-KIND in the area. Ideally located close to parks, community centres, top-ranked schools,transit, shopping, Costco, Highway 404, and more.A Must See Home.
Upcoming Open Houses
Property Details
Interior
Features
Main Floor
Living
6.3 x 3.64hardwood floor / Combined W/Dining / Large Window
Dining
3.56 x 3.64hardwood floor / Combined W/Living / Track Lights
Family
6.07 x 3.64Gas Fireplace / Bay Window / Crown Moulding
Kitchen
4.84 x 4.55Stainless Steel Appl / Centre Island / Granite Counter
Exterior
Features
Parking
Garage spaces 3
Garage type Attached
Other parking spaces 6
Total parking spaces 9
Property History
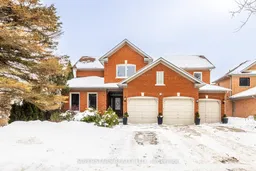 48
48