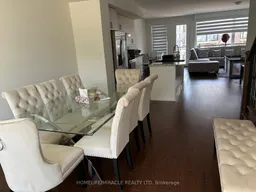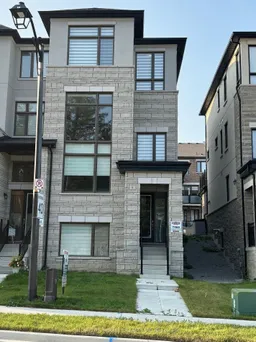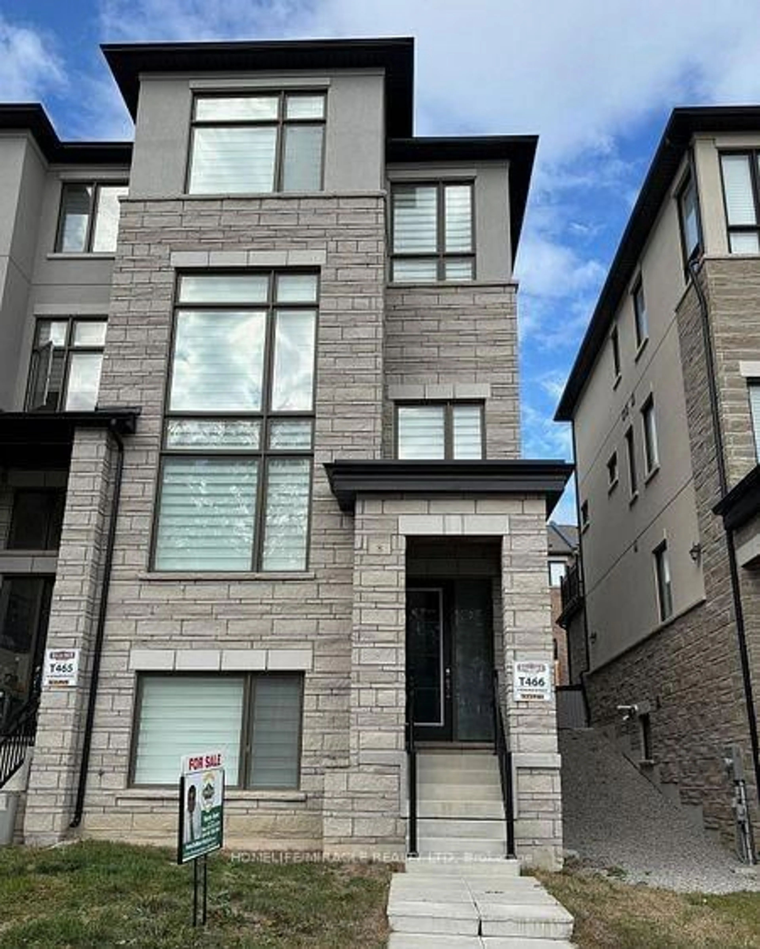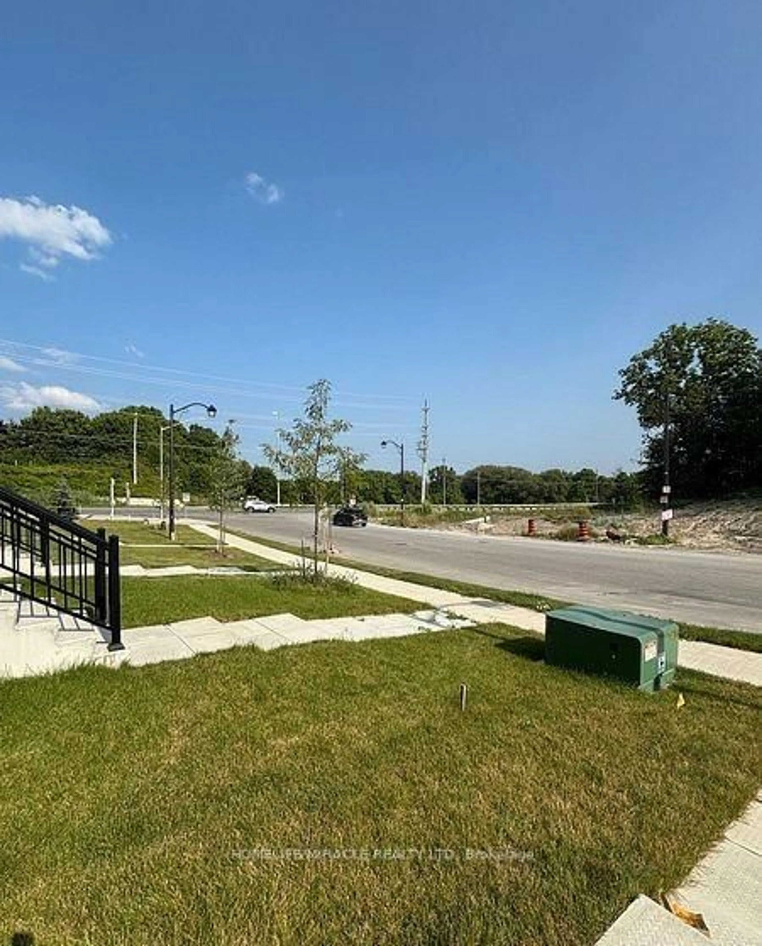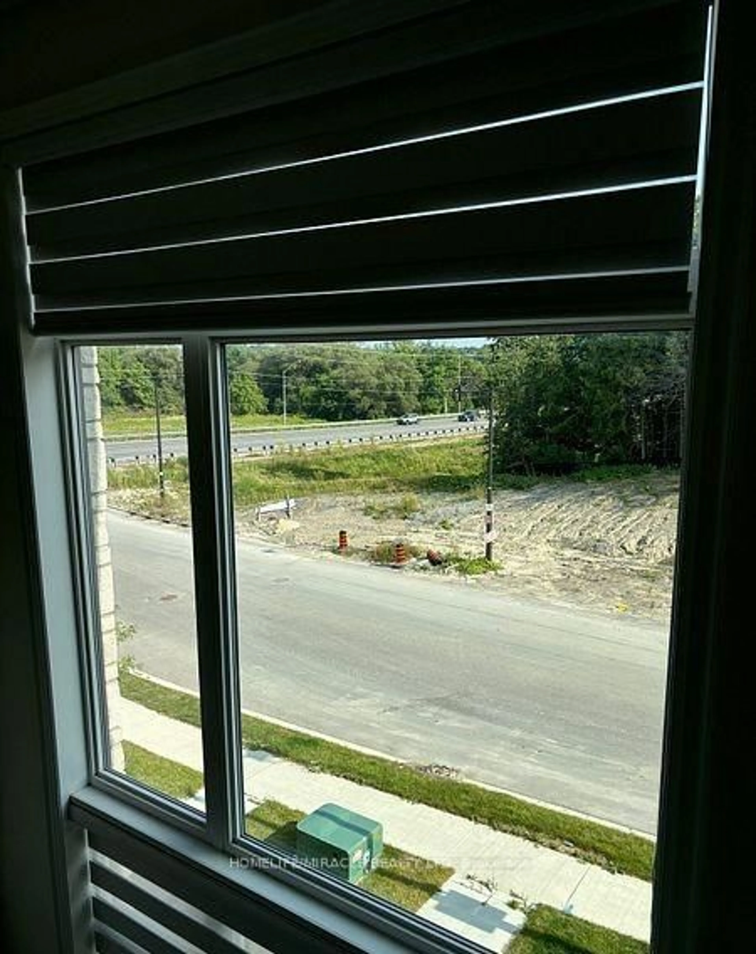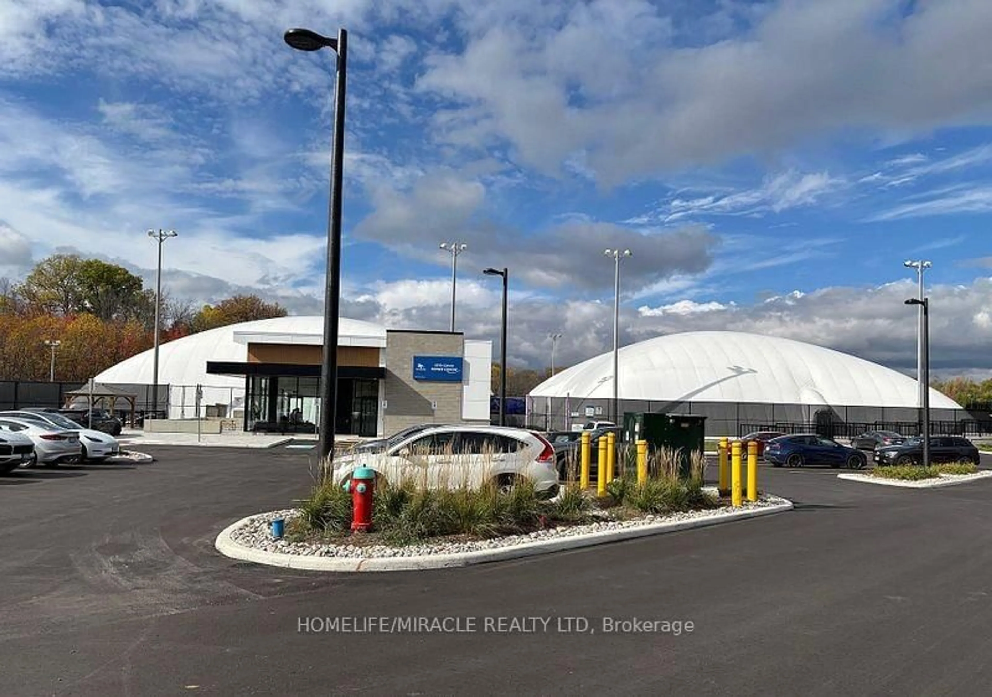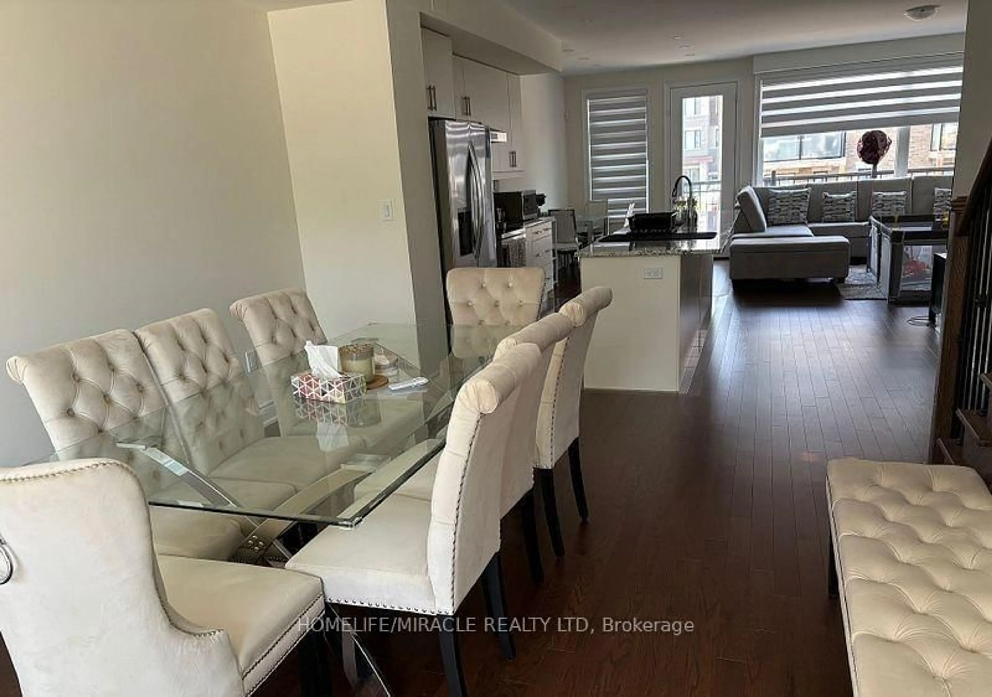8 Bennington Rd, Newmarket, Ontario L3X 0M8
Contact us about this property
Highlights
Estimated valueThis is the price Wahi expects this property to sell for.
The calculation is powered by our Instant Home Value Estimate, which uses current market and property price trends to estimate your home’s value with a 90% accuracy rate.Not available
Price/Sqft$758/sqft
Monthly cost
Open Calculator
Description
Three Story Freehold Town House with finished basement in prime location. Only 3 more Homes To Yonge St. Just North Of Aurora And Entrance To Newmarket. This gem is around two and a half years old. Premium End-Unit Town House With Double Car Garage Looks Like A Semi-Detached. As per builder documents house size is 2681 Sq.ft. Lots Of Lights From Side Windows.Beautiful Modern Interior & Exterior. High Ceilings. Modern Open Concept Design With Extensive Tasteful Upgrades like Server & Walk-In Pantry, Center Island, Quartz Countertop and much more. Pride Of Ownership Is Clearly Evident Throughout This Beautiful Home. Relax in the cozy ambiance of the electric fireplace in the family room & overlook large windows to view nature outside. A Short drive to upper Canada mall, Costco & various retail outlets nearby. Just minutes away from St.Andrew's college & St. Anne's school. Extra around $47,000 worth of upgrades taken from builder.
Property Details
Interior
Features
Upper Floor
2nd Br
3.11 x 3.02W/O To Balcony / Double Closet / hardwood floor
3rd Br
3.41 x 2.74Closet / North View / hardwood floor
Br
4.57 x 3.47W/I Closet / 4 Pc Ensuite / hardwood floor
Exterior
Features
Parking
Garage spaces 2
Garage type Built-In
Other parking spaces 2
Total parking spaces 4
Property History
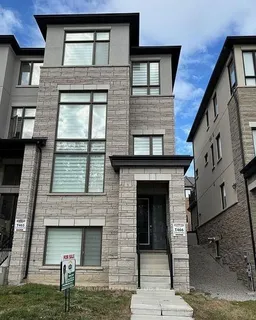
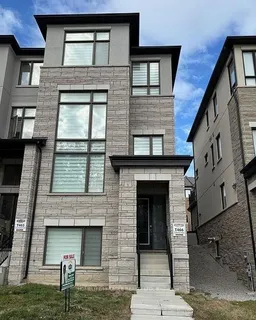 32
32