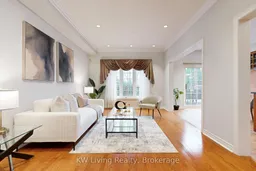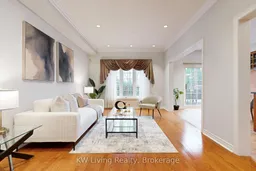Welcome to this rare opportunity in Summerhill Estates--a beautifully maintained 3-bedroom, 4-bathroom home that perfectly blends style, comfort, and convenience for the modern family. Ideally located in the heart of Newmarket, you're just minutes from Yonge Street, Upper Canada Mall, top-rated restaurants, and public transit everything your lifestyle demands, right at your doorstep. Step inside and be wowed by a bright, open layout with 9-ft ceilings and elegant pot lights that set the mood in the spacious living room. The chef-inspired kitchen features granite countertops, custom cabinetry, and a modern backsplash perfect for daily living or entertaining guests. Upstairs, enjoy the smart luxury of switchable privacy glass in the third bedroom, offering natural light or privacy on demand. The primary ensuite feels like a private spa, with a frameless glass shower and standalone tub. The fully finished walk-out basement expands your living space with heated floors, a cozy gas fireplace, and a convenient kitchenette--ideal for in-laws, guests, or movie nights. Outside, unwind on two-tiered decks overlooking a lush ravine lot. It's a serene, Muskoka-like escape--right in your backyard. Homes like this--on ravine lots, with walk-outs and designer touches--are rare. Book your private tour today and discover why so many families fall in love with this neighbourhood. Check out the virtual tour/3D Walk-through to get a feel before seeing it in person.
Inclusions: Fridge, B/I Oven, Glass Cooktop, Washer, Dryer, Hoodfan, Elfs, Window Coverings, Cac, Central Vacuum & Equip, Alarm System, New garage door (2024) with Gdo & 1 Remote, B/I Bookcase, Fenced Yard, artificial turf, Deck, Awning, Newer Roof (2015), 3rd Bedroom installed with Smart glass to change from transparent to opaque, Heated Flooring in basement tiled areas, infrared red light in basement washroom, garage EV outlet (NEMA 14-50), water softener, reverse osmosis water filter, undermount kitchen lighting, Humidifier, new furnace (2020), heat pump (2024)





