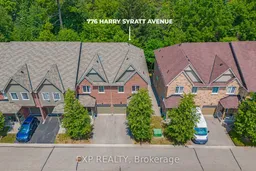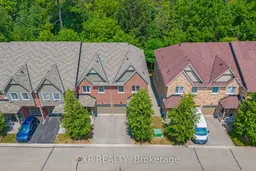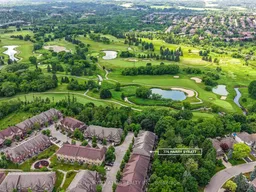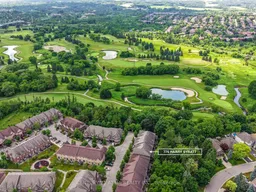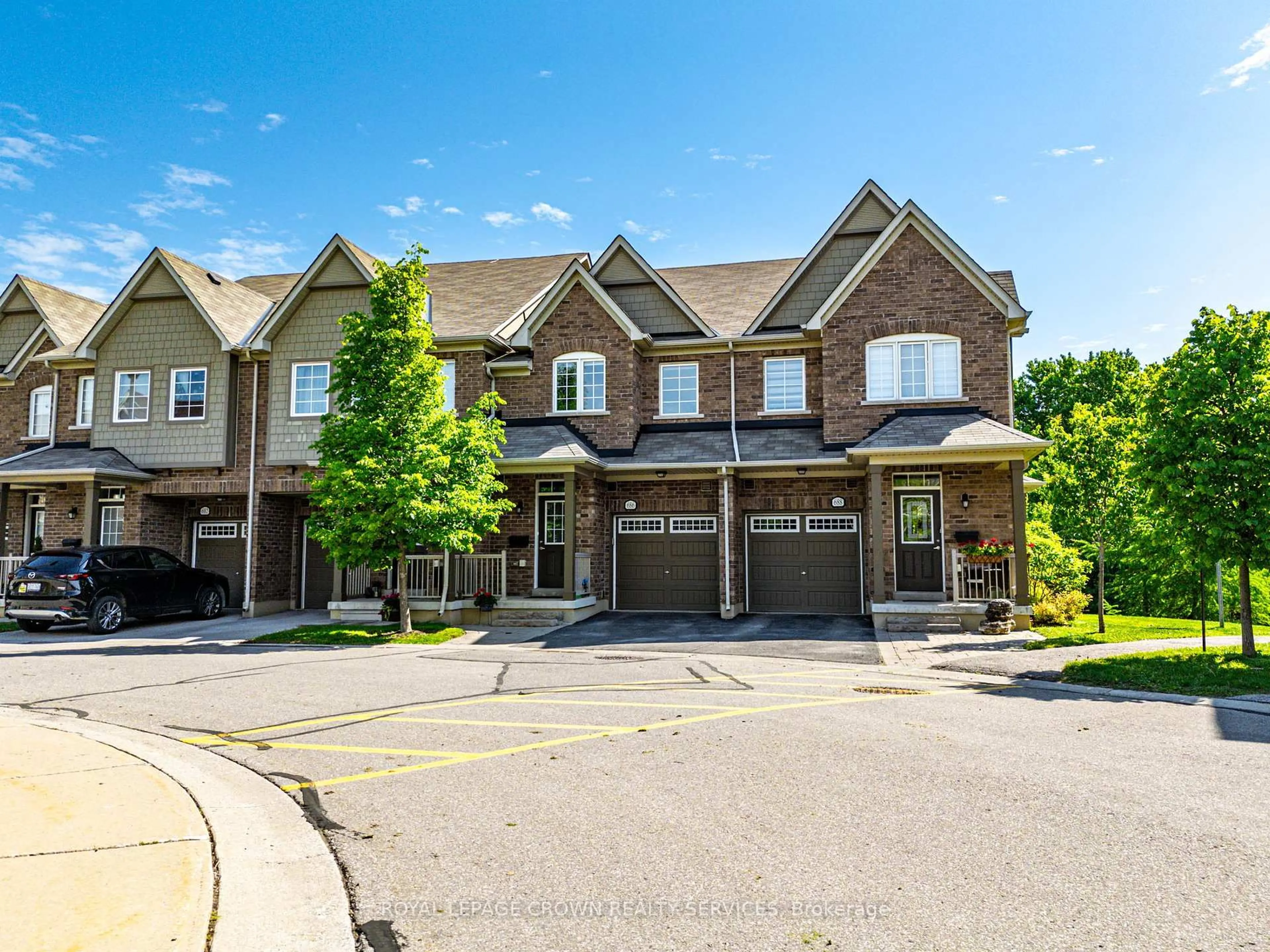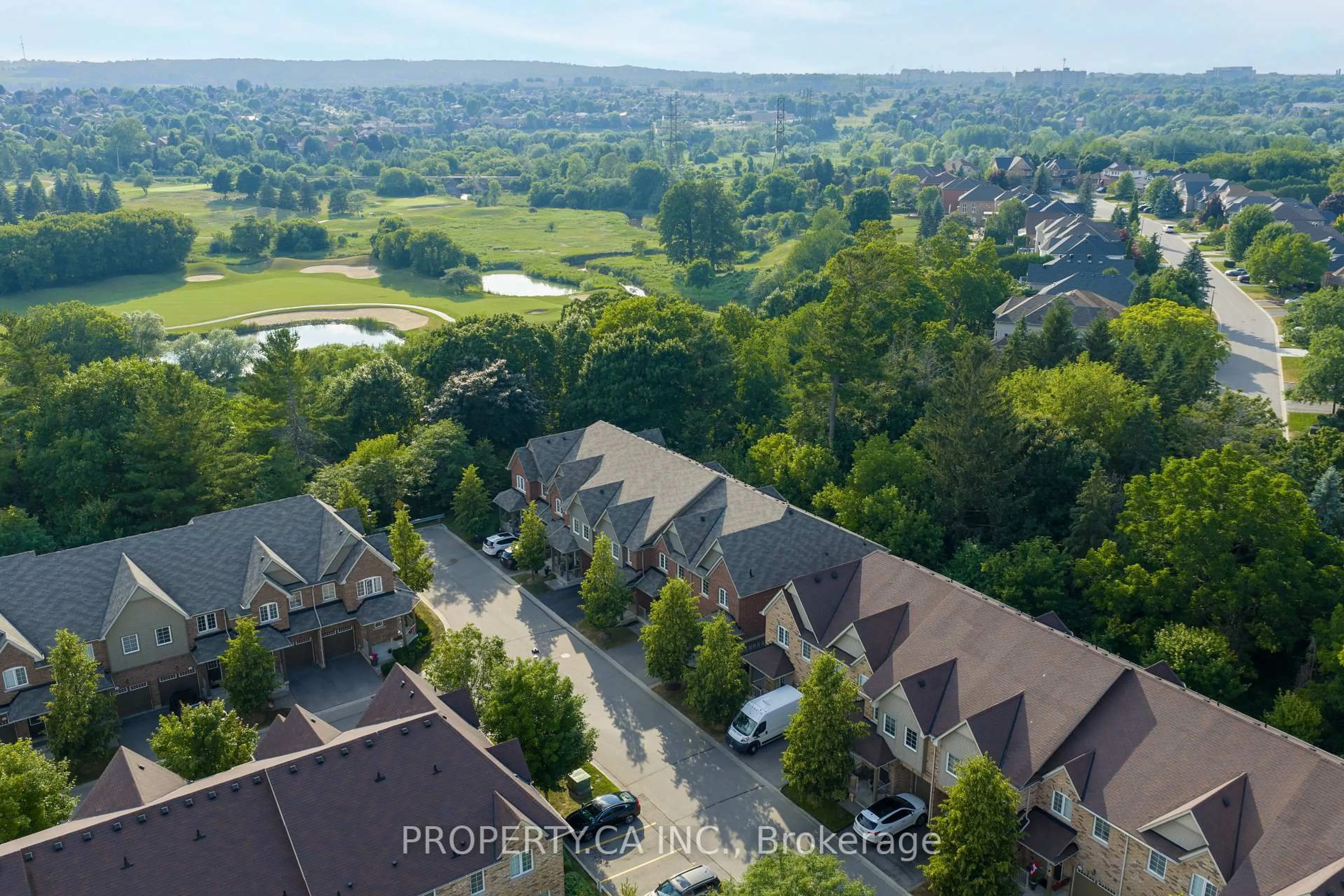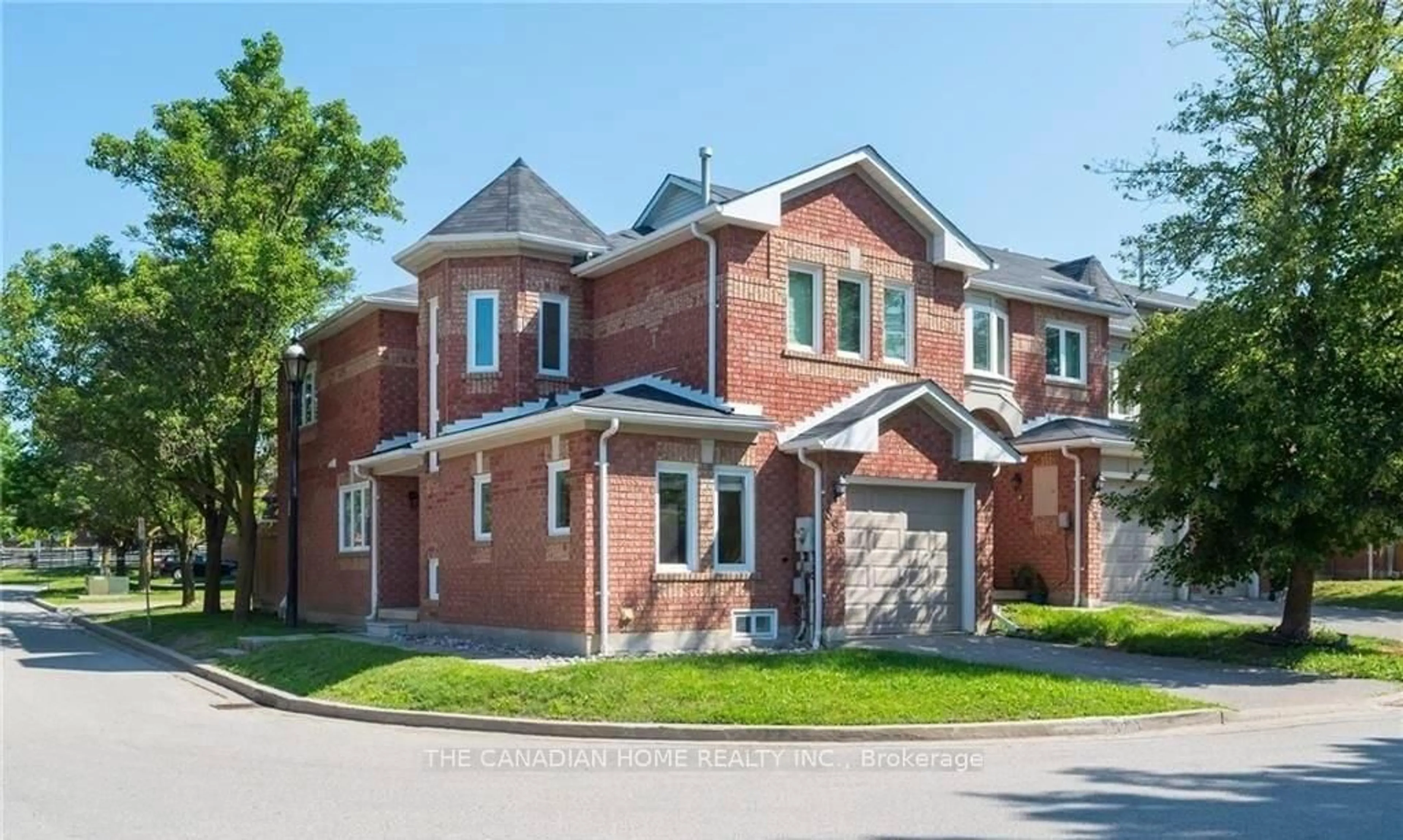Discover a rare blend of size, privacy, and elegance in this impeccably maintained executive end-unit townhome by Daniels.Tucked within a quiet enclave of the prestigious Stonehaven neighbourhood, this residence offers a serene retreat backing onto protected forest. Nearly 2,000 sq. ft. of finished living space across three levels features smooth 9-ft ceilings and rich hardwood floors throughout, creating a warm, open feel.The gourmet kitchen shines with stainless steel appliances, granite counters, and a large centre island with breakfast bar-ideal for entertaining. Step from the living area onto your private covered balcony to enjoy stunning four-season forest views.Upstairs, the luxurious primary suite features a custom walk-in closet and 4-piece ensuite with marble counter and deep soaker tub. The professionally finished walk-out basement extends your living space with a family/fitness area, full bath, and renovated laundry room with built-ins. Sliding doors open to a private patio and landscaped yard, blending indoor and outdoor living.Upgrades include: custom closets, quartz vanities, new antimicrobial cork-underlay flooring (2024), freshly painted interiors (June 2025), gas BBQ hookup, upgraded lighting, decor vents, interlock brick walkway and patio, and a unique rock garden exclusive to this unit.Enjoy low-maintenance living with modest condo fees, direct garage access, and proximity to St. Andrews Valley Golf Club. This exceptional home combines modern comfort with natural tranquility-an absolute must-see.
Inclusions: All existing window coverings and light fixtures. 2 garage door opener remotes, 2 front door keys, 1 mailbox key. Maintenance includes: grass cutting, trimming, leaf blowing, snow removal on shared property and walkways, eavestrough and window cleaning.
