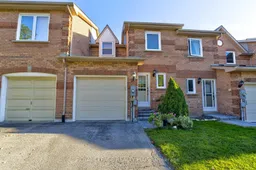Welcome to 767 Playter Crescent a beautifully maintained, move-in ready condo townhouse offering 1,297 sq. ft. of comfortable living space in a quiet, family-friendly neighborhood.Nestled on a peaceful crescent within a well-managed complex, this home is just steps away from parks, top-rated schools, public transit, and local amenities offering the perfect balance of convenience and tranquility.Inside, you'll find a bright and functional layout filled with natural light, featuring hardwood flooring throughout, a modern kitchen with quartz countertops (2022), and a cozy dinette that walks out to a private patio and yardideal for relaxing or entertaining.The elegant oak staircase leads to the second floor, where you'll find three generously sized bedrooms, perfect for families or professionals needing extra space for a home office. The spacious primary suite features his & hers closets and a stylish 2-piece ensuite, with tasteful updates that add a touch of luxury.Additional updates include a new garage door (2023), new windows, new roof, and a new furnace and A/C (2025)ensuring peace of mind for years to come.Residents enjoy low-maintenance living with fees that cover grass cutting, snow removal, roof replacement, and more.A rare find in a sought-after location.you wont want to miss it!
Inclusions: Stove, B/I Dw, Fridge,Hood Fan, Washer, Dryer. all appliances bought between 2022-2023. all window coverings.
 41
41


