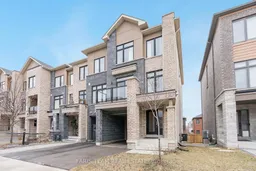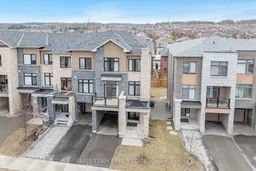Top 5 Reasons You Will Love This Home: 1) Step into this stylish and spacious end-unit freehold townhome, the largest Westminster model, offering 2,582 square feet of beautifully finished living space, plus an untouched basement ready to grow with your needs 2) The grand kitchen is a true centrepiece, offering generous counterspace perfect for preparing family meals or entertaining with ease, along with natural light pouring into the open-concept living areas through oversized windows and three balconies, creating a bright, inviting atmosphere throughout 3) Upstairs, youll find three generously sized bedrooms and a versatile den that can easily transform into a fourth bedroom or home office, including a primary suite which stands out with dual walk-in closets and a spa-like 5-piece ensuite 4) Smart design details like a linen closet, inside entry to the laundry room from the garage, and abundant storage throughout the home ensure practicality meets comfort 5) Located just steps from Upper Canada Mall, schools, Woodland Hills Labyrinth Park, scenic trails, this home delivers unmatched convenience to in-town amenities. *Please note some images have been virtually staged to show the potential of the home.
Inclusions: Fridge, Stove, Dishwasher, Washer, Dryer.





