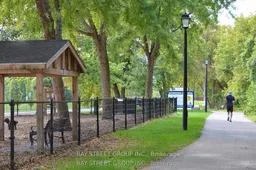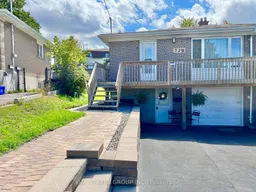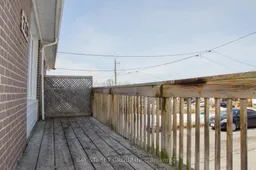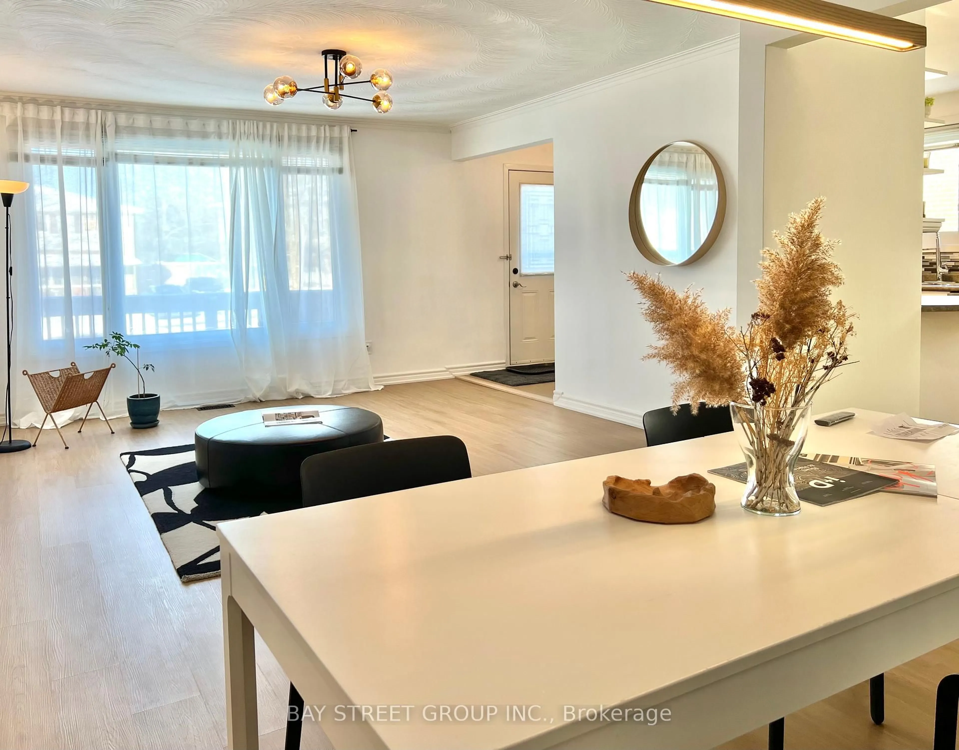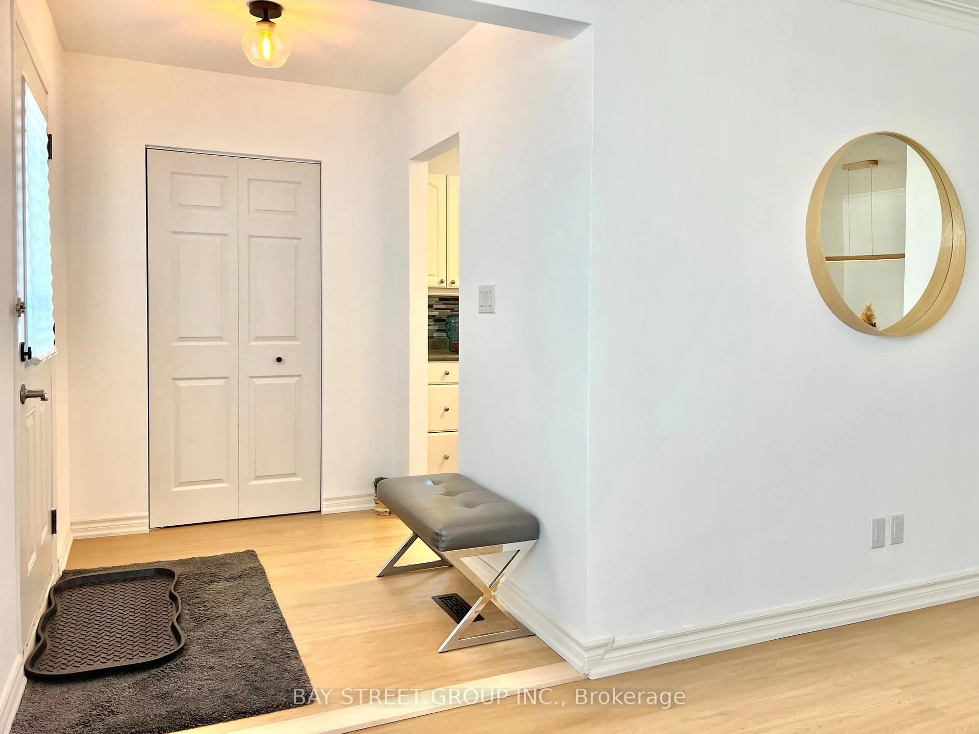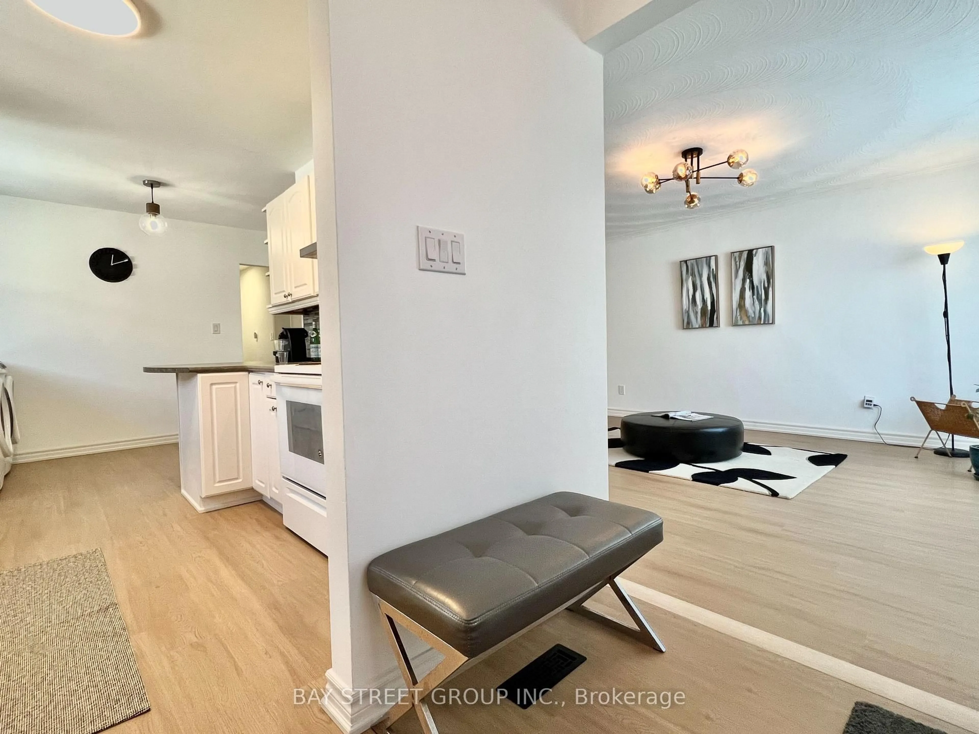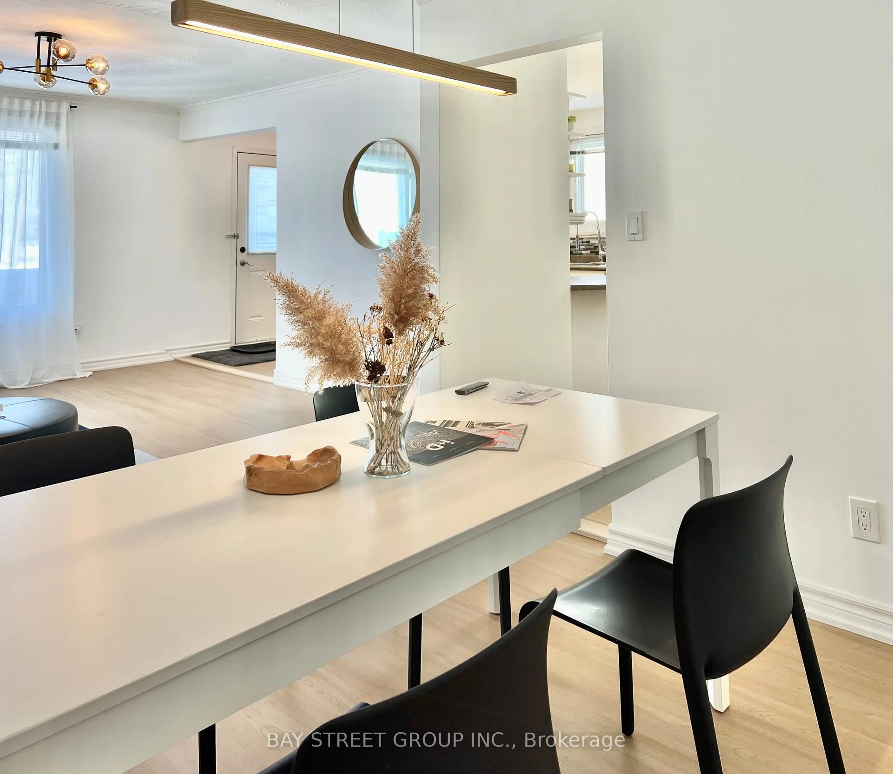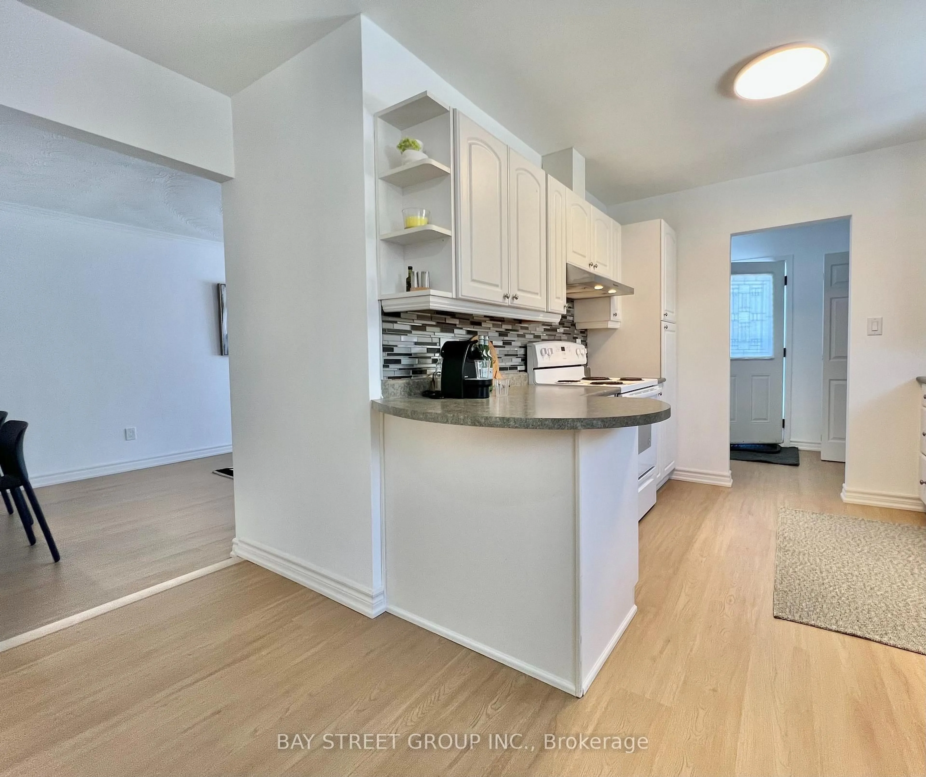728 Sunnypoint Dr, Newmarket, Ontario L3Y 2Z8
Contact us about this property
Highlights
Estimated valueThis is the price Wahi expects this property to sell for.
The calculation is powered by our Instant Home Value Estimate, which uses current market and property price trends to estimate your home’s value with a 90% accuracy rate.Not available
Price/Sqft$660/sqft
Monthly cost
Open Calculator
Description
A meticulously maintained, renovated Raised Bungalow with good bones and turn key income. Located in the quiet Huron Heights community packed with green spaces, parks and trails. The proxity to 404, GO station, Costco new store, New Eateries, Upper Canada Mall... makes commuting /shopping a breeze . A total 2,000+ sq.ft. interior space splits into 2-levels with 3 separate entrances makes this home highly versatile. The Upper suite(1200 sq.ft.) renovated (2025)with new floor, baseboard,new paint, vanity fixtures, faucets, customs lights creating warmth with functions . The new floor begins right from main entrance into the kitchen extending to the entire suite! Vinyl windows throughout bringing in lots of natural lights. The brightly-lit kitchen with 2 windows features a breakfast bar, eat-in/reading nook and hi efficient Samsung Washer/Dryer for easy multitasking. 3 well-sized bedrooms, each offering peaceful lookout to the green yards! The primary suite, completes with a rare find 2-piece ensuite and walk-in closet, ensures private and restful moments away from the living area. The Lower in-law suite is a legal ADU registered with the Town, providing extra living space or income while living in. The Lower Suite features a ground level Walk-Out front entrance, a separate side entrance plus it's direct access to the Upper Level suite through a Fire Rated Safety Door. The front entrance includes a 2nd sliding french door after the main door secludes a comfortable living room, dining area with a window, a Den area with window, full kitchen & bedroom lookout to the backyard, a 4-piece bathroom with tub, and in-unit laundry (energy-saving washer and 'gas dryer'), all enhanced by pot lights, wide plank laminted floors, and modern touches. The spacious Lower Suite can be expanded to more bedrooms! The fully fenced large backyard and sideyard offer perfect exterior living space completes with newer Landscape, Garage(new paint), 4-cars driveway(new paint) and No Sidewalk!!
Property Details
Interior
Features
Lower Floor
Dining
4.86 x 3.2Laminate / Window / Pot Lights
4th Br
3.6 x 3.39Laminate / French Doors / O/Looks Backyard
Living
4.86 x 3.2Laminate / Walk-Out / O/Looks Garden
Kitchen
3.95 x 2.48Eat-In Kitchen / Window / O/Looks Backyard
Exterior
Features
Parking
Garage spaces 1
Garage type Built-In
Other parking spaces 4
Total parking spaces 5
Property History
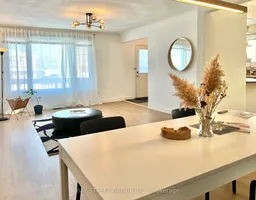 46
46